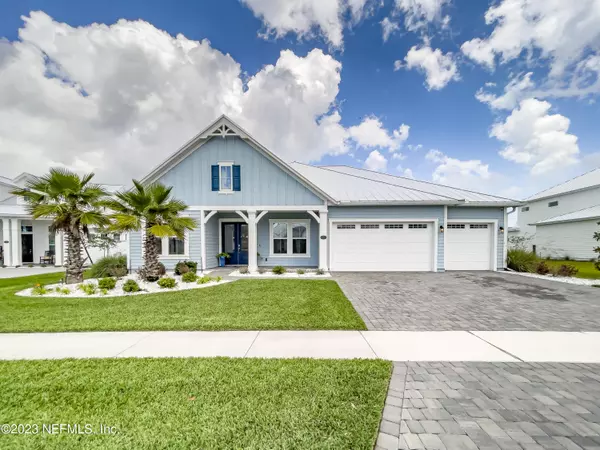$1,050,000
$1,100,000
4.5%For more information regarding the value of a property, please contact us for a free consultation.
377 TOPSIDE DR St Johns, FL 32259
4 Beds
5 Baths
3,872 SqFt
Key Details
Sold Price $1,050,000
Property Type Single Family Home
Sub Type Single Family Residence
Listing Status Sold
Purchase Type For Sale
Square Footage 3,872 sqft
Price per Sqft $271
Subdivision Beachwalk
MLS Listing ID 1224511
Sold Date 09/20/23
Style Ranch
Bedrooms 4
Full Baths 4
Half Baths 1
HOA Fees $121/qua
HOA Y/N Yes
Originating Board realMLS (Northeast Florida Multiple Listing Service)
Year Built 2021
Property Description
With over $200k in upgrades/improvements, you don't want to miss this 2021 luxury home within sought-after Beachwalk! This 4 bed, 4.5 bath gem features an open floor plan, 3 car garage, & a spectacular lot with a screened-in saltwater/heated pool, fenced-in yard, & pond views! The gourmet kitchen feeds into the main living space making it ideal for entertaining & includes a large island, quartz countertops, soft-close cabinetry, stainless steel appliances, gas range, two walk-in pantries, & more! Be sure to note the large closets with ample storage space & custom built-ins as well! Beachwalk is known for its world-class amenities including a state-of-the-art crystal lagoon, sugar-sand beaches, water slides, clubhouse/fitness center, dog park, and highly-rated St Johns Schools!
Location
State FL
County St. Johns
Community Beachwalk
Area 301-Julington Creek/Switzerland
Direction From I-95, exit east onto CR-210. Turn L onto Beachwalk Blvd then R onto Topside Dr
Rooms
Other Rooms Outdoor Kitchen
Interior
Interior Features Breakfast Bar, Butler Pantry, Entrance Foyer, In-Law Floorplan, Kitchen Island, Pantry, Primary Bathroom -Tub with Separate Shower, Primary Downstairs, Split Bedrooms, Walk-In Closet(s)
Heating Central
Cooling Central Air
Flooring Tile
Laundry Electric Dryer Hookup, Washer Hookup
Exterior
Parking Features Additional Parking, Attached, Garage, Garage Door Opener
Garage Spaces 3.0
Fence Back Yard
Pool Community, In Ground, Heated, Salt Water, Screen Enclosure
Amenities Available Clubhouse, Fitness Center, Jogging Path, Laundry, Playground, Tennis Court(s)
Waterfront Description Pond,Waterfront Community
View Water
Roof Type Metal
Porch Covered, Patio
Total Parking Spaces 3
Private Pool No
Building
Lot Description Sprinklers In Front, Sprinklers In Rear
Sewer Public Sewer
Water Public
Architectural Style Ranch
Structure Type Fiber Cement,Frame
New Construction No
Schools
Middle Schools Liberty Pines Academy
High Schools Beachside
Others
Tax ID 0237150950
Acceptable Financing Cash, Conventional, FHA, VA Loan
Listing Terms Cash, Conventional, FHA, VA Loan
Read Less
Want to know what your home might be worth? Contact us for a FREE valuation!

Our team is ready to help you sell your home for the highest possible price ASAP
Bought with LA ROSA REALTY NORTH FLORIDA, LLC.





