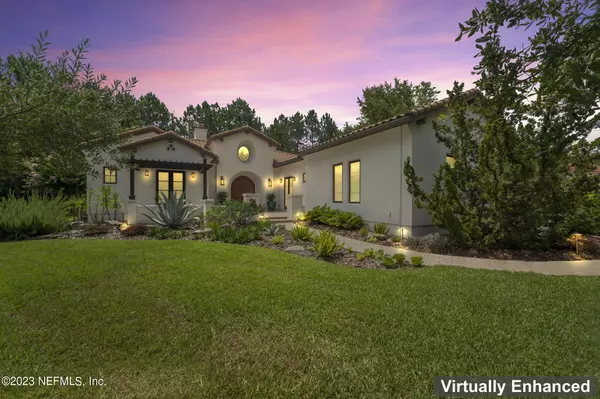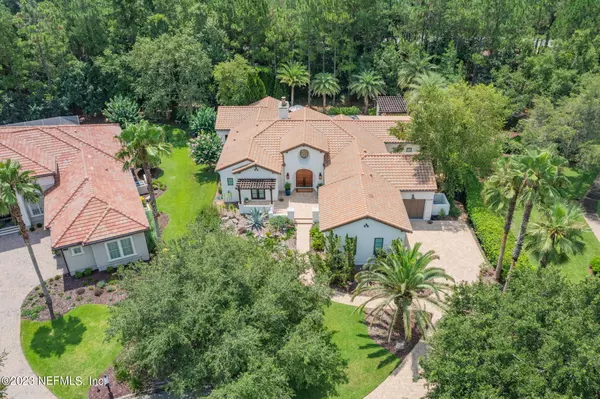$1,875,000
$1,895,000
1.1%For more information regarding the value of a property, please contact us for a free consultation.
5086 COMMISSIONERS DR Jacksonville, FL 32224
4 Beds
4 Baths
3,353 SqFt
Key Details
Sold Price $1,875,000
Property Type Single Family Home
Sub Type Single Family Residence
Listing Status Sold
Purchase Type For Sale
Square Footage 3,353 sqft
Price per Sqft $559
Subdivision Pablo Creek Reserve
MLS Listing ID 1237131
Sold Date 09/20/23
Style Spanish,Traditional
Bedrooms 4
Full Baths 3
Half Baths 1
HOA Fees $419/qua
HOA Y/N Yes
Originating Board realMLS (Northeast Florida Multiple Listing Service)
Year Built 2014
Lot Dimensions see survey
Property Description
Lovely Spanish Mission 1-story on private cul-de-sac that sides with a quaint pocket park*Dramatic foyer w/Andean Walnut arch-top double doors & other extensive architectural details throughout(beamed, vaulted ceilings, arches & barrel vaults)*Magnificent Isokern FPs in LR & FR w/18th century reclaimed cedar mantles. Thoughtfully designed open Kit/FR w/stained knotty Alder cabinetry & open shelving. Pro Thermador gas cooktop, fridge, convection oven, deluxe DW & custom hood. 4-seater island. Hand-scraped, hand-waxed wide plank wood flooring & porcelain tile in baths & laundry. Solid core 8 ft int doors, Jeld-Wen premium vinyl casement windows, Security Sys, sealed attic sys*whole house Generac generator*Private fenced yard, travertine, heated saltwater pool/spa, pergola & outdoor WB FP
Location
State FL
County Duval
Community Pablo Creek Reserve
Area 027-Intracoastal West-South Of Jt Butler Blvd
Direction East on JTB, right onto San Pablo Parkway (San Pablo Rd S.) This road leads right into Pablo Creek Reserve to guard gate. Go until to see a 4 way stop and take a right to the end of the cul-de-sac.
Rooms
Other Rooms Outdoor Kitchen
Interior
Interior Features Built-in Features, Eat-in Kitchen, Entrance Foyer, Kitchen Island, Primary Bathroom -Tub with Separate Shower, Split Bedrooms, Vaulted Ceiling(s), Walk-In Closet(s)
Heating Central, Electric, Heat Pump, Other
Cooling Central Air
Flooring Tile, Wood
Fireplaces Number 2
Fireplaces Type Gas
Fireplace Yes
Laundry Electric Dryer Hookup, Washer Hookup
Exterior
Parking Features Attached, Garage
Garage Spaces 3.0
Fence Back Yard
Pool In Ground, Gas Heat, Salt Water
Utilities Available Propane
Amenities Available Jogging Path, Management - Full Time, Playground, Security
View Protected Preserve
Porch Patio, Porch, Screened
Total Parking Spaces 3
Private Pool No
Building
Lot Description Cul-De-Sac, Sprinklers In Front, Sprinklers In Rear, Wooded
Sewer Public Sewer
Water Public
Architectural Style Spanish, Traditional
Structure Type Concrete,Frame,Stucco
New Construction No
Schools
Elementary Schools Alimacani
Middle Schools Kernan
High Schools Atlantic Coast
Others
HOA Name Marsh Landing Mgmt
Tax ID 1677663345
Security Features Security System Owned
Acceptable Financing Cash, Conventional, VA Loan
Listing Terms Cash, Conventional, VA Loan
Read Less
Want to know what your home might be worth? Contact us for a FREE valuation!

Our team is ready to help you sell your home for the highest possible price ASAP
Bought with ONE SOTHEBY'S INTERNATIONAL REALTY






