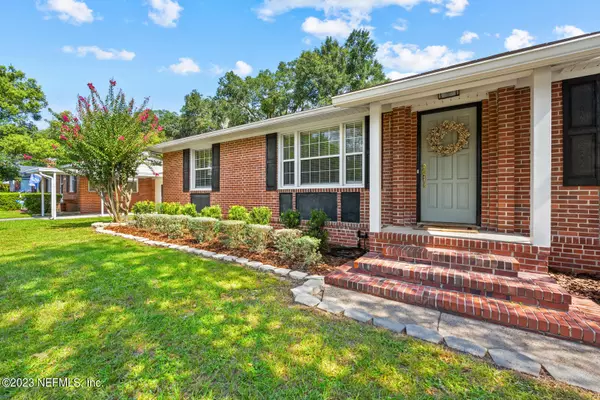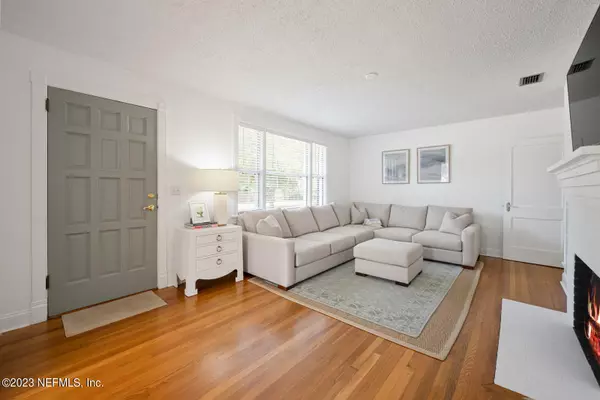$560,000
$560,000
For more information regarding the value of a property, please contact us for a free consultation.
4417 SAN JOSE BLVD Jacksonville, FL 32207
3 Beds
2 Baths
1,546 SqFt
Key Details
Sold Price $560,000
Property Type Single Family Home
Sub Type Single Family Residence
Listing Status Sold
Purchase Type For Sale
Square Footage 1,546 sqft
Price per Sqft $362
Subdivision Miramar Terrace
MLS Listing ID 1246809
Sold Date 10/02/23
Style Traditional
Bedrooms 3
Full Baths 2
HOA Y/N No
Originating Board realMLS (Northeast Florida Multiple Listing Service)
Year Built 1946
Property Description
Welcome to this stunning brick 3-bedrooms 2-bathroom, POOL home with screen lanai. As you step inside, you'll be greeted by warm hardwood flooring throughout, the inviting living area, complete with a updated fireplace The kitchen has been thoughtfully remodeled, featuring quartz countertops, 42-inch cabinets, and stainless steel appliances. New roof to be installed 9/14 with Onyx black shingles! New septic tank 2020 - HVAC condenser 2023. House replumbed. It's the perfect space for preparing delicious meals and hosting gatherings. One of the highlights of this home is the seamless flow from the kitchen to the screened pool area. It's an idyllic spot to relax, dine al fresco, and enjoy the Florida sunshine. A large privacy fence surrounds the yard, providing ample space for kids and pets to play freely. For added convenience, there's a 2-car detached garage for ample storage and parking. A short drive to San Marco for shopping and dining options, offering a vibrant and diverse culinary scene. This beautiful home combines modern updates with classic charm, making it the ideal place to call your own. Schedule a showing today and see for yourself all that this property has to offer!
Location
State FL
County Duval
Community Miramar Terrace
Area 011-San Marco
Direction I-295;Exit 5A FL-13N/San Jose Blvd;approx. 7.5 mi.(L) cont. on San Jose Blvd,home on right.//I-95;Exit 347 US-1 Alt/Emerson St. approx.2.4mi;(L) on Hendricks Ave approx. 0.8 mi.(R) on San Jose Blvd
Interior
Interior Features Breakfast Bar, Built-in Features, Kitchen Island, Primary Bathroom - Shower No Tub
Heating Central
Cooling Central Air
Flooring Wood
Fireplaces Number 1
Fireplace Yes
Laundry Electric Dryer Hookup, Washer Hookup
Exterior
Parking Features Detached
Garage Spaces 2.0
Fence Back Yard
Pool In Ground, Salt Water, Screen Enclosure
Roof Type Shingle
Total Parking Spaces 2
Private Pool No
Building
Sewer Septic Tank
Water Public
Architectural Style Traditional
New Construction No
Schools
Elementary Schools Hendricks Avenue
Middle Schools Alfred Dupont
High Schools Terry Parker
Others
Tax ID 0998270000
Acceptable Financing Cash, Conventional, FHA, VA Loan
Listing Terms Cash, Conventional, FHA, VA Loan
Read Less
Want to know what your home might be worth? Contact us for a FREE valuation!

Our team is ready to help you sell your home for the highest possible price ASAP
Bought with COWFORD REALTY & DESIGN LLC





