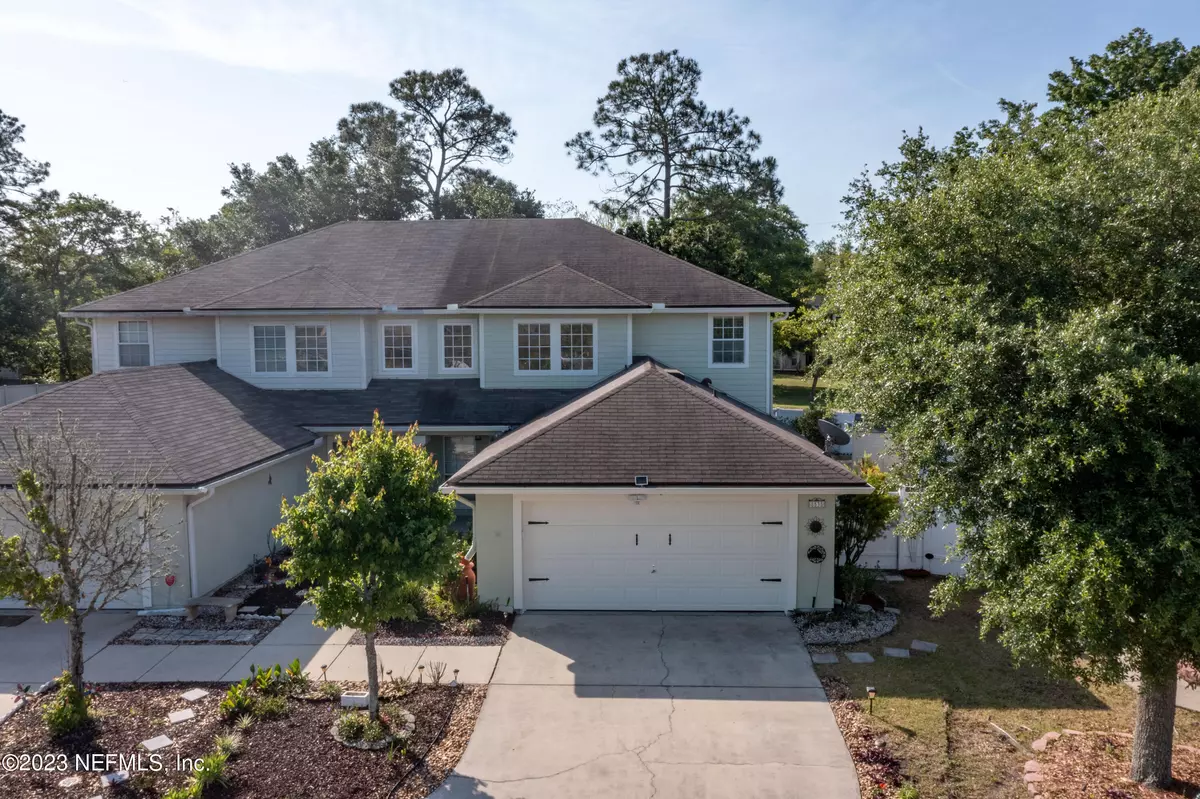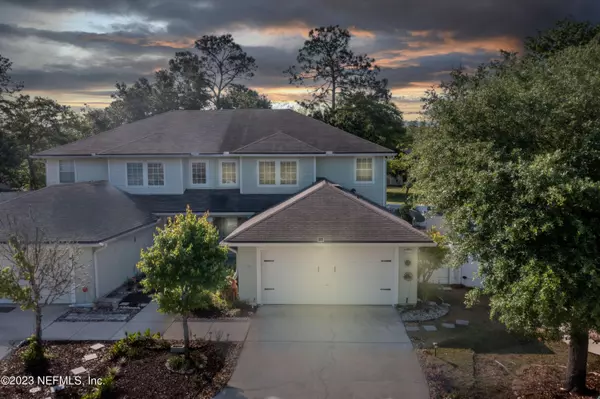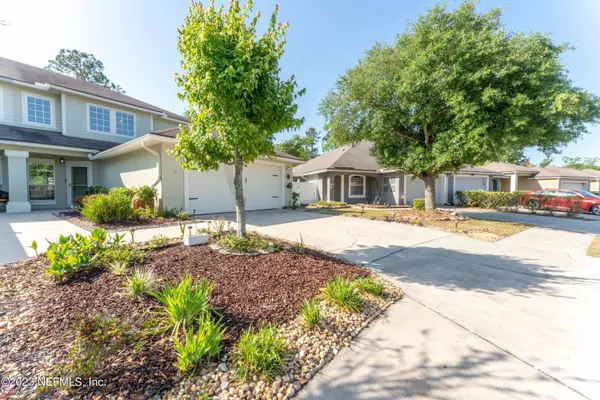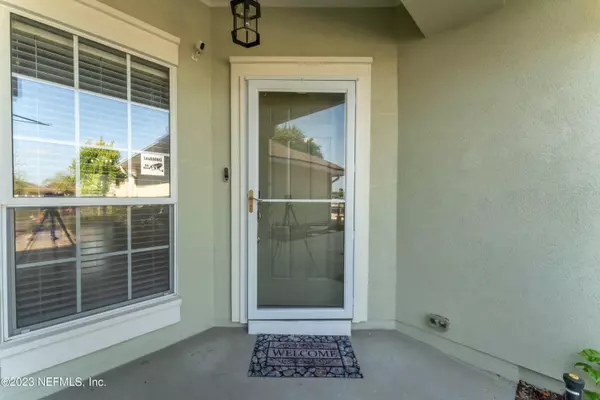$295,000
$300,000
1.7%For more information regarding the value of a property, please contact us for a free consultation.
8535 JULIA MARIE CIR Jacksonville, FL 32210
4 Beds
3 Baths
1,902 SqFt
Key Details
Sold Price $295,000
Property Type Townhouse
Sub Type Townhouse
Listing Status Sold
Purchase Type For Sale
Square Footage 1,902 sqft
Price per Sqft $155
Subdivision Springtree Village
MLS Listing ID 1218250
Sold Date 09/29/23
Bedrooms 4
Full Baths 2
Half Baths 1
HOA Fees $10/ann
HOA Y/N Yes
Originating Board realMLS (Northeast Florida Multiple Listing Service)
Year Built 2007
Property Sub-Type Townhouse
Property Description
Like NEW and Upgraded, this Beautiful and Spacious 4 bedroom, 2.5 bath town home can be YOUR New Home!! Filled with tasteful architectural details and featuring a NEW Roof (2 yrs), NEW HVAC, NEWER Kitchen Appliances (3yrs), NEW light tan Luxury Vinyl Plank flooring, NEW Granite Counter Tops in Kitchen and Bathrooms, NEW Interior & Exterior Paint, New Faucets & Plumbing, Upgraded lighting and SMART HOME Technology!! Smart Home Technology package includes a Smart Lock, Smart Thermostat, Security System & 4 Security Cameras !! All this AND, a fully fenced, private, beautiful backyard featuring an extended covered patio area, raised garden beds and a SHED for all your tools! (SHED Sold AS IS) Beautifully landscaped with flowers plants and ready for a new owner!!
Location
State FL
County Duval
Community Springtree Village
Area 061-Herlong/Normandy Area
Direction I-295 to Exit 16 (103rd St), LEFT onto 103rd St., RIGHT onto Lambing Rd. Turn RIGHTonto Julia Marie Circle, townhome will be on the RIGHT.
Interior
Interior Features Eat-in Kitchen, Pantry, Primary Bathroom -Tub with Separate Shower, Primary Downstairs, Split Bedrooms, Vaulted Ceiling(s), Walk-In Closet(s)
Heating Central, Heat Pump
Cooling Central Air
Flooring Carpet, Vinyl
Laundry Electric Dryer Hookup, Washer Hookup
Exterior
Parking Features Attached, Garage
Garage Spaces 2.0
Fence Back Yard, Vinyl
Pool None
Amenities Available Playground
Roof Type Shingle
Porch Front Porch, Patio
Total Parking Spaces 2
Private Pool No
Building
Lot Description Sprinklers In Front, Sprinklers In Rear
Sewer Public Sewer
Water Public
Structure Type Frame,Stucco
New Construction No
Schools
Elementary Schools Gregory Drive
Middle Schools Joseph Stilwell
High Schools Edward White
Others
Tax ID 0127234540
Acceptable Financing Cash, Conventional, FHA, VA Loan
Listing Terms Cash, Conventional, FHA, VA Loan
Read Less
Want to know what your home might be worth? Contact us for a FREE valuation!

Our team is ready to help you sell your home for the highest possible price ASAP
Bought with IRON VALLEY REAL ESTATE NORTH FLORIDA





