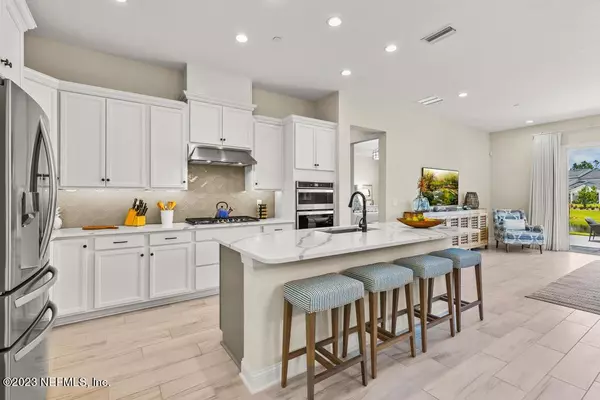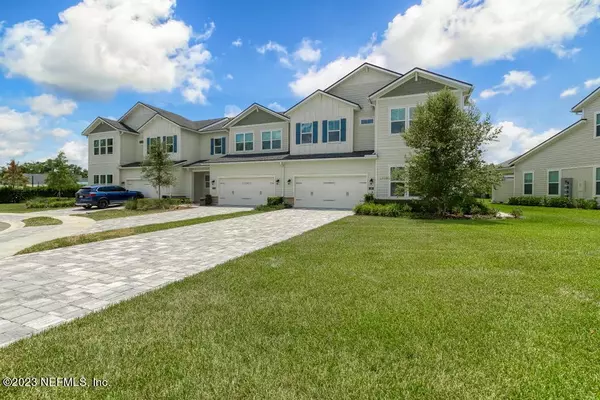$690,000
$690,000
For more information regarding the value of a property, please contact us for a free consultation.
108 CAROUSEL DR Ponte Vedra, FL 32081
3 Beds
3 Baths
2,698 SqFt
Key Details
Sold Price $690,000
Property Type Townhouse
Sub Type Townhouse
Listing Status Sold
Purchase Type For Sale
Square Footage 2,698 sqft
Price per Sqft $255
Subdivision Nocatee
MLS Listing ID 1242727
Sold Date 09/28/23
Bedrooms 3
Full Baths 2
Half Baths 1
HOA Fees $277/mo
HOA Y/N Yes
Originating Board realMLS (Northeast Florida Multiple Listing Service)
Year Built 2021
Property Description
Welcome to your dream townhome nestled within the gated community of Franklin Square in highly sought after Nocatee, where luxury and comfort intertwine in this meticulously crafted Lily model end unit. As you approach, the elegance of the residence is immediately evident with the pavered driveway and walkways, hinting at the sophistication that lies within.
Step inside and be greeted by the timeless beauty of wood-like tile flooring gracing the main living areas, creating a warm and inviting atmosphere. The plush upgraded carpet in the bedrooms offers a soft and cozy retreat, providing the perfect balance between style and comfort.
Boasting three bedrooms and three bathrooms spread across 2698 square feet, this townhome provides ample space for both relaxation and entertainment. A large heated and cooled area is ready to become a bedroom or bonus space, while the private office caters to the demands of modern living. Upstairs, a spacious second-floor bonus room presents limitless possibilities for customization, allowing you to create the perfect space to suit your lifestyle.
Indulge in the tranquility of outdoor living on the spacious back patio, complete with a retractable privacy shade, providing an oasis for relaxation and enjoyment. Inside, upgrades elevate the living experience to new heights. The Gourmet Kitchen, adorned with exquisite quartz countertops, is a masterpiece in its own right, promising a haven for culinary creativity.
The indulgence continues with an expanded primary first-floor bedroom. The luxury bath further exemplifies the attention to detail, transforming every moment into an indulgent escape. Oak wood treads on the staircase add a touch of sophistication, bridging the gap between design and functionality.
Situated on a coveted cul-de-sac, this townhome is mere steps away from the Crosswater Park pool amenities, allowing you to embrace the convenience of resort-style living at your doorstep. Whether you seek a haven of tranquility or a hub for entertaining, this beautifully appointed townhome encapsulates the epitome of luxurious living. Don't miss your chance to experience the perfect blend of elegance, comfort, and The Nocatee Lifestyle
Location
State FL
County St. Johns
Community Nocatee
Area 272-Nocatee South
Direction From Nocatee Pkwy take Crosswater Blvd exit South. Follow Crosswater Blvd to 2nd traffic circle. Keep right onto Conservation Trail. Turn left onto Liberty Bell Rd, then turn left onto Carousel Dr.
Interior
Interior Features Breakfast Bar, Entrance Foyer, Kitchen Island, Pantry, Primary Bathroom -Tub with Separate Shower, Primary Downstairs, Split Bedrooms, Walk-In Closet(s)
Heating Central
Cooling Central Air
Flooring Carpet, Tile
Laundry Electric Dryer Hookup, Washer Hookup
Exterior
Garage Spaces 2.0
Pool Community, None
Amenities Available Basketball Court, Clubhouse, Fitness Center, Jogging Path, Maintenance Grounds, Tennis Court(s)
Waterfront Description Lake Front
View Water
Roof Type Shingle
Porch Patio, Porch, Screened
Total Parking Spaces 2
Private Pool No
Building
Lot Description Cul-De-Sac, Sprinklers In Front, Sprinklers In Rear
Water Public
Structure Type Fiber Cement,Frame
New Construction No
Schools
Elementary Schools Pine Island Academy
Middle Schools Pine Island Academy
High Schools Allen D. Nease
Others
HOA Name May Management
HOA Fee Include Pest Control
Tax ID 0704890580
Security Features Fire Sprinkler System
Acceptable Financing Cash, Conventional, FHA, VA Loan
Listing Terms Cash, Conventional, FHA, VA Loan
Read Less
Want to know what your home might be worth? Contact us for a FREE valuation!

Our team is ready to help you sell your home for the highest possible price ASAP
Bought with RE/MAX UNLIMITED





