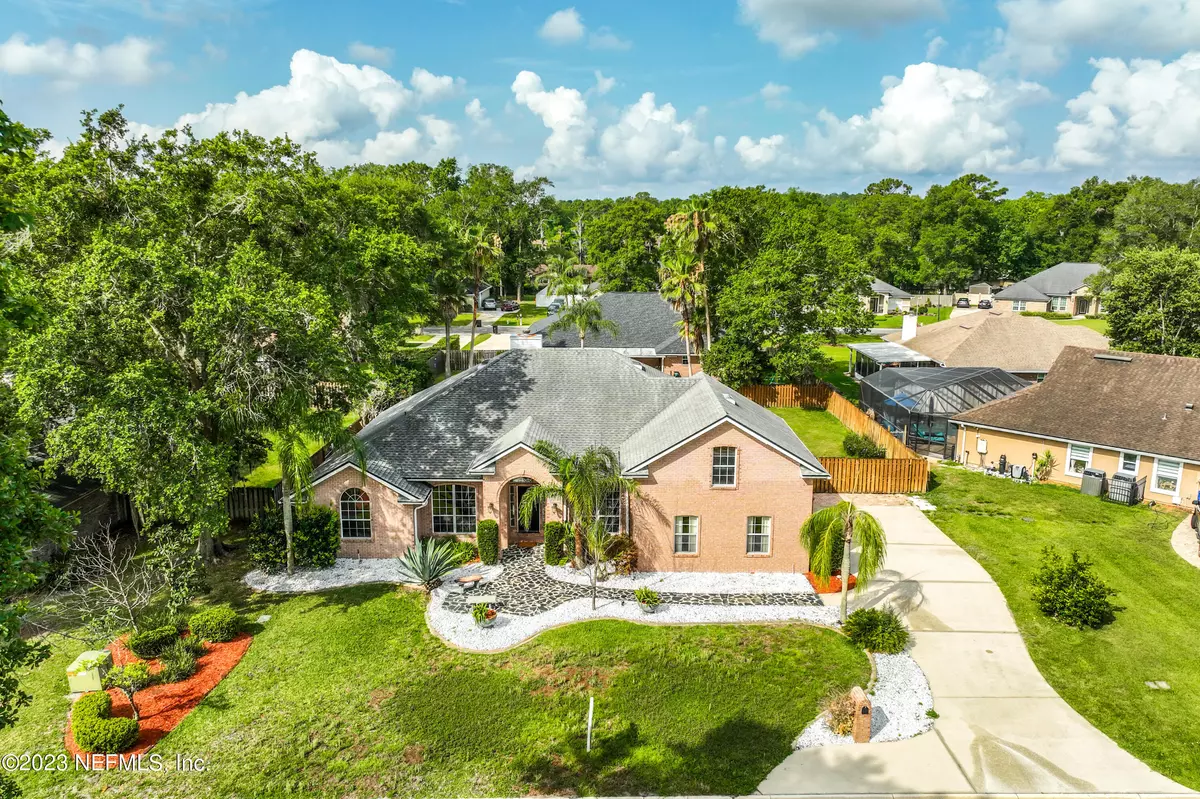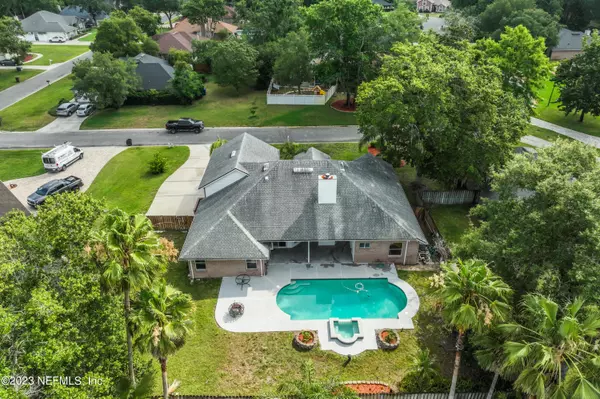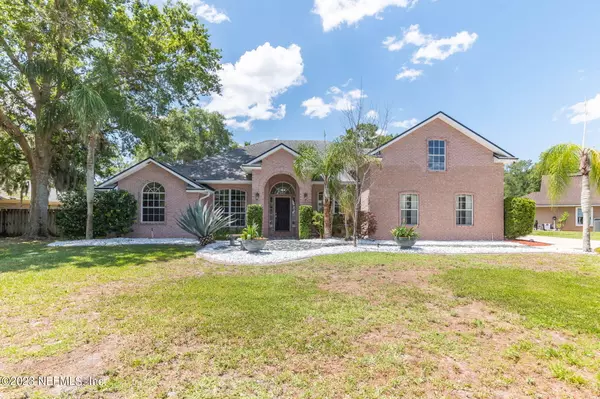$560,000
$575,000
2.6%For more information regarding the value of a property, please contact us for a free consultation.
1304 WILSHIRE CT S St Johns, FL 32259
5 Beds
3 Baths
2,789 SqFt
Key Details
Sold Price $560,000
Property Type Single Family Home
Sub Type Single Family Residence
Listing Status Sold
Purchase Type For Sale
Square Footage 2,789 sqft
Price per Sqft $200
Subdivision Highland Forest
MLS Listing ID 1223472
Sold Date 10/05/23
Style Traditional
Bedrooms 5
Full Baths 3
HOA Fees $22/ann
HOA Y/N Yes
Originating Board realMLS (Northeast Florida Multiple Listing Service)
Year Built 1997
Lot Dimensions 100x123x100x121
Property Description
Come see this spacious and well-maintained home located in the desirable Highland Forest community of St Johns! This lovely property features 5 bedrooms, 3 bathrooms, and a 2-car side-entry garage, totaling 2,789 sq ft of living space. Inside, you will find a large living room with a fireplace, perfect for cozy evenings. There is also a formal dining room for hosting dinner parties, and an office for those who work or study from home. The eat-in kitchen features modern appliances and plenty of storage space. The inviting primary bedroom has its own private access to the pool area, large closets, and a spacious bathroom with tub, shower, and double sinks. The other bedrooms share two additional bathrooms. All bedrooms are downstairs except for the 5th bedroom, which is located upstairs. The 5th bedroom would also make a great guest space, bonus room, game room, or flex space. With bright light and a large walk-in closet, the room offers lots of possibility.
Step outside and enjoy the Florida weather in your own huge backyard! The fenced yard is perfect for outdoor activities and the pool provides a refreshing retreat on hot days.
This home is conveniently located near major highways, shopping, and dining. Don't miss the opportunity to make it your own!
Location
State FL
County St. Johns
Community Highland Forest
Area 301-Julington Creek/Switzerland
Direction From I95 and CR210, travel W on CR210. Turn Right on Longleaf Pine Pkwy. Turn Left on Roberts Rd. Turn Left on Highland Forest Drive. Turn Left on Wilshire Ct. S. House is on the right.
Interior
Interior Features Breakfast Bar, Built-in Features, Entrance Foyer, Pantry, Primary Bathroom -Tub with Separate Shower, Primary Downstairs, Split Bedrooms
Heating Central, Electric, Zoned
Cooling Central Air, Electric, Zoned
Fireplaces Number 1
Fireplace Yes
Exterior
Parking Features Attached, Garage
Garage Spaces 2.0
Fence Back Yard, Wood
Pool In Ground
Roof Type Shingle
Porch Covered, Patio
Total Parking Spaces 2
Private Pool No
Building
Lot Description Irregular Lot
Sewer Public Sewer
Water Public
Architectural Style Traditional
New Construction No
Schools
Elementary Schools Cunningham Creek
Middle Schools Switzerland Point
High Schools Bartram Trail
Others
Tax ID 0035200230
Security Features Security System Owned,Smoke Detector(s)
Acceptable Financing Cash, Conventional, FHA, VA Loan
Listing Terms Cash, Conventional, FHA, VA Loan
Read Less
Want to know what your home might be worth? Contact us for a FREE valuation!

Our team is ready to help you sell your home for the highest possible price ASAP
Bought with HERRON REAL ESTATE LLC





