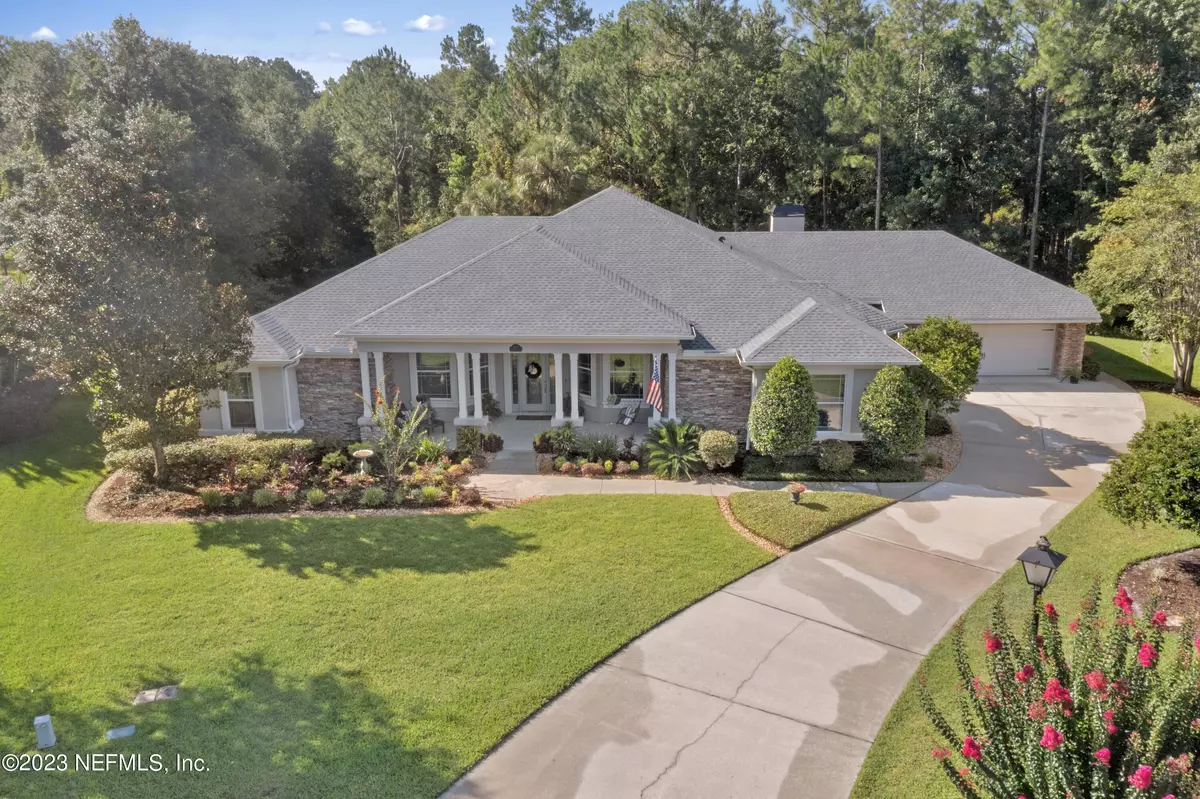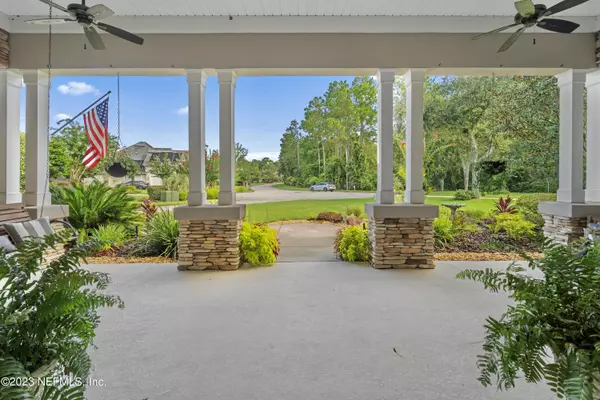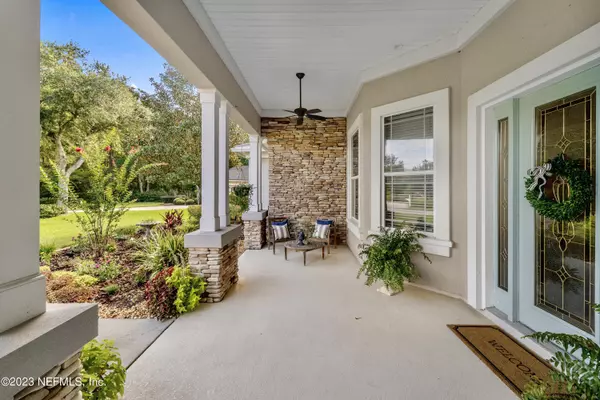$950,000
$934,900
1.6%For more information regarding the value of a property, please contact us for a free consultation.
1425 IVY HOLLOW DR St Johns, FL 32259
4 Beds
3 Baths
3,420 SqFt
Key Details
Sold Price $950,000
Property Type Single Family Home
Sub Type Single Family Residence
Listing Status Sold
Purchase Type For Sale
Square Footage 3,420 sqft
Price per Sqft $277
Subdivision Creekside
MLS Listing ID 1236423
Sold Date 10/06/23
Style Traditional
Bedrooms 4
Full Baths 3
HOA Fees $40/ann
HOA Y/N Yes
Originating Board realMLS (Northeast Florida Multiple Listing Service)
Year Built 2004
Property Description
Paradise Found on Ivy Hollow Dr! This sprawling 4 Bed/3 Bath +Den, Single Level, Pool Home sits on a gorgeous culdesac lot, down a private street w/ only 8 homes, surrounded by protected nature preserve. This custom-build is Luxury Florida Living at it's finest. Enjoy the sounds of song birds while you read a book under the fans on your almost 500sf front porch or feel like you're at your own resort on your 900sf screened lanai, listening to tunes from your built-in speakers, before taking a dip in the saltwater pool, overlooking colorful perennial gardens. Better than any new-build, this masterpiece has a new roof, new a/c, new water heaters, new appliances and new plumbing fixtures throughout. So many upgrades! The pride of ownership in this entertainer's dream home are crystal clear.
Location
State FL
County St. Johns
Community Creekside
Area 301-Julington Creek/Switzerland
Direction S SR 13 TO MAIN ENTRANCE OF JCP (L) DAVIS POND 1ST (R) ON DEWBERRY, 1ST (L) SPRING BRANCH (R) IVY HOLLOW DRIVE
Rooms
Other Rooms Workshop
Interior
Interior Features Breakfast Bar, Breakfast Nook, Eat-in Kitchen, Entrance Foyer, In-Law Floorplan, Kitchen Island, Pantry, Primary Bathroom -Tub with Separate Shower, Primary Downstairs, Split Bedrooms, Vaulted Ceiling(s), Walk-In Closet(s)
Heating Central, Electric, Heat Pump, Zoned, Other
Cooling Central Air, Zoned
Flooring Concrete, Tile, Wood
Fireplaces Number 1
Fireplaces Type Wood Burning, Other
Furnishings Unfurnished
Fireplace Yes
Laundry In Carport, In Garage
Exterior
Parking Features Additional Parking, Attached, Garage, Garage Door Opener
Garage Spaces 2.5
Fence Back Yard
Pool Community, Private, In Ground, Other, Salt Water
Utilities Available Cable Available, Cable Connected
Amenities Available Basketball Court, Boat Dock, Children's Pool, Clubhouse, Fitness Center, Golf Course, Jogging Path, Laundry, Playground, Spa/Hot Tub, Tennis Court(s)
View Protected Preserve
Roof Type Shingle
Accessibility Accessible Common Area
Porch Covered, Front Porch, Patio, Porch, Screened
Total Parking Spaces 2
Private Pool No
Building
Lot Description Cul-De-Sac, Irregular Lot, Sprinklers In Front, Sprinklers In Rear, Wooded
Sewer Public Sewer
Water Public
Architectural Style Traditional
Structure Type Block,Concrete,Frame,Stucco
New Construction No
Schools
Elementary Schools Hickory Creek
Middle Schools Fruit Cove
High Schools Creekside
Others
HOA Name Julington Creek POA
Tax ID 2491510330
Security Features Security System Leased,Smoke Detector(s)
Acceptable Financing Cash, Conventional, FHA, VA Loan
Listing Terms Cash, Conventional, FHA, VA Loan
Read Less
Want to know what your home might be worth? Contact us for a FREE valuation!

Our team is ready to help you sell your home for the highest possible price ASAP
Bought with KELLER WILLIAMS REALTY ATLANTIC PARTNERS SOUTHSIDE





