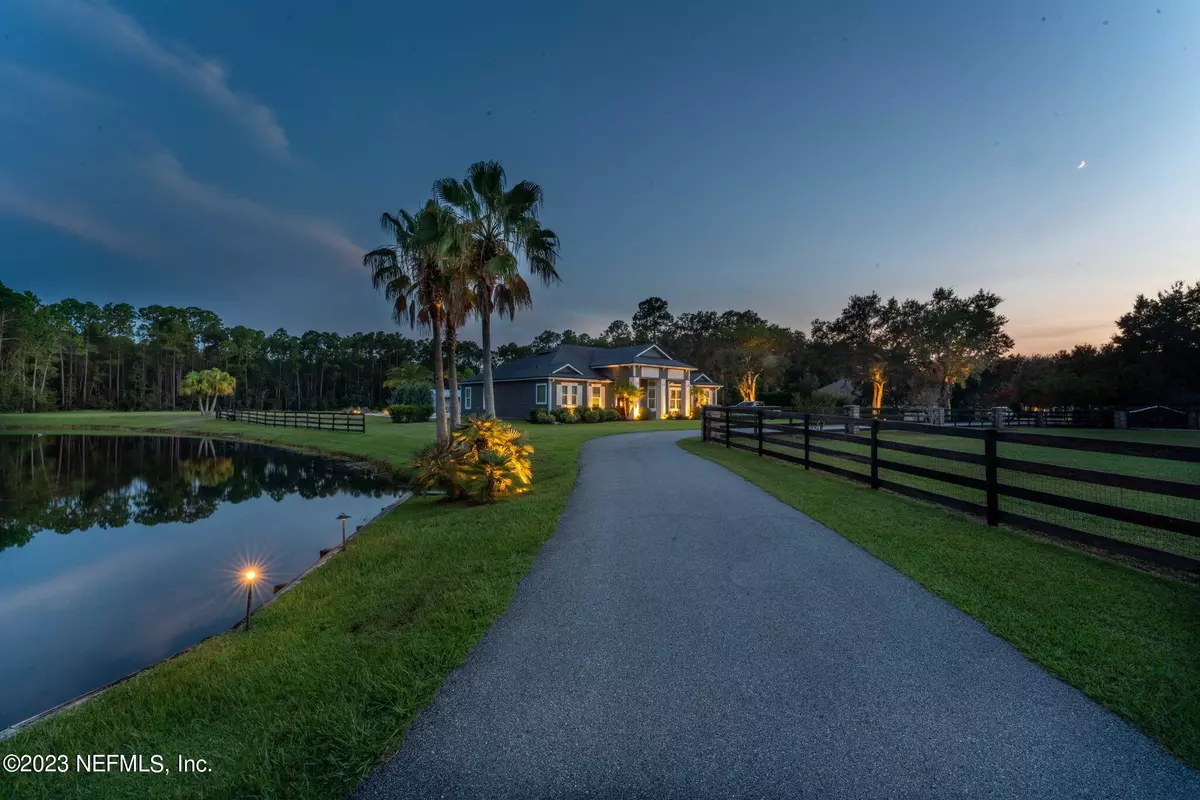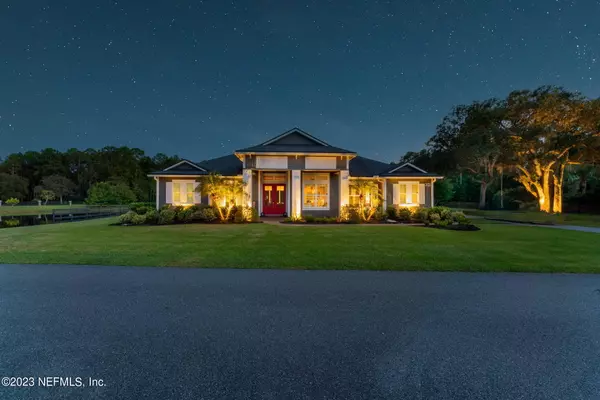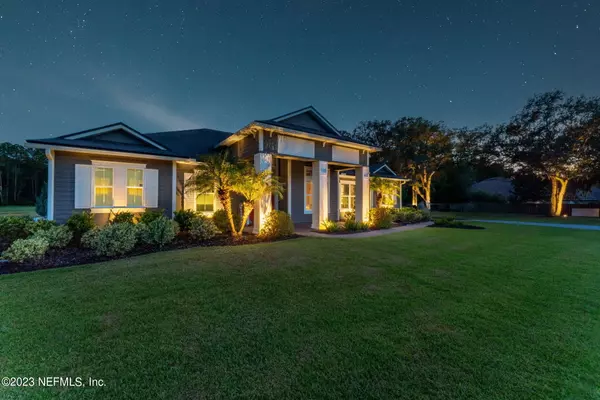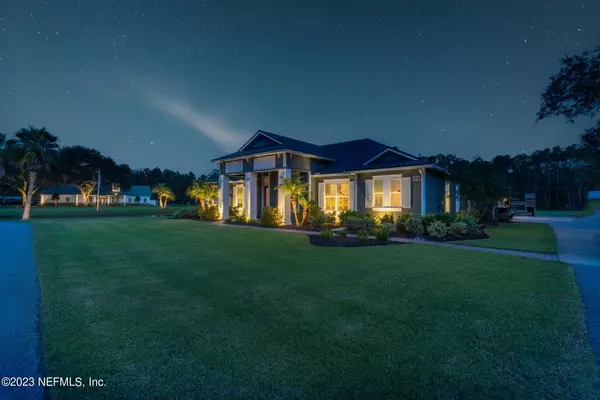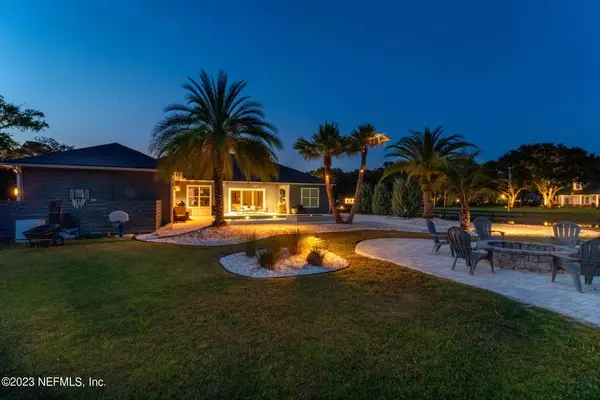$1,500,000
$1,600,000
6.3%For more information regarding the value of a property, please contact us for a free consultation.
321 SUN MARSH CT St Johns, FL 32259
5 Beds
4 Baths
2,806 SqFt
Key Details
Sold Price $1,500,000
Property Type Single Family Home
Sub Type Single Family Residence
Listing Status Sold
Purchase Type For Sale
Square Footage 2,806 sqft
Price per Sqft $534
Subdivision Metes & Bounds
MLS Listing ID 1244318
Sold Date 10/06/23
Style Ranch
Bedrooms 5
Full Baths 3
Half Baths 1
HOA Y/N No
Originating Board realMLS (Northeast Florida Multiple Listing Service)
Year Built 2015
Property Description
This is a rare, once in a lifetime opportunity to own a custom home on 3.2 acres of private, unrestricted land! Country living in the heart of St. Johns County, one of the most desirable areas in the State of Florida. This home is surrounded by the top rated schools in the State, shopping centers, restaurants, and any modern convenience you could dream of. This gorgeous pool home has every upgrade you could want. Drive up to the private road with only 4 estates. Enjoy the peace and tranquility of this luxurious acreage with lush landscaping fit for a magazine spread. As you enter through the front door you will be amazed with the functional open floorplan. A stunning kitchen with custom cabinetry, stainless steel appliances, gas cook top and large island over looking the family room and views out to the backyard. A covered lanai with built-in bar, full summer kitchen, paver fire pit and and incredible state-of-the-art, heated pool and hot tub, make this the perfect entertaining space for family and friends. Split bedroom floor plan with 5 bedrooms and 3.5 baths. If you enjoy nature, we have something extra special for you. Take your kids fishing in the stocked pond or watch for the wild turkey and deer that come out in the evenings. What a peaceful place to raise a family. Plenty of space to store all of your outdoor equipment and toys, with a 50 X 40 detached garage/barn. Holds up to 20 cars! This home will continue to amaze you as you discover all the extra details, such as the water softener, reverse osmosis system, phone activated automation system for the pool, and an oversized hot water heater. In addition, the current owners were planning to add on to the home. The floor plans include an additional 3 bedrooms/2 bathrooms, media room, 3 car attached garage, and storage. These floor plans have been completed, in hand, and are ready to break ground if someone wanted to add on. Septic tank was recently upgraded for this home addition, and can now support an extra 2,000 sq. ft. of living space. Don't miss out on your chance to own this magnificent property!
Location
State FL
County St. Johns
Community Metes & Bounds
Area 301-Julington Creek/Switzerland
Direction South on SR13, left on Roberts Rd, left into Oak Harbor on Lige Branch Lane, first right on Sun Marsh Court at end of cul-de-sac go straight ahead and this is the first property on right.
Rooms
Other Rooms Outdoor Kitchen
Interior
Interior Features Breakfast Bar, Built-in Features, Eat-in Kitchen, Entrance Foyer, Kitchen Island, Pantry, Primary Bathroom -Tub with Separate Shower, Split Bedrooms, Walk-In Closet(s)
Heating Central
Cooling Central Air
Flooring Tile
Fireplaces Number 1
Fireplaces Type Electric
Fireplace Yes
Laundry Electric Dryer Hookup, Washer Hookup
Exterior
Parking Features Detached, Garage, Garage Door Opener, RV Access/Parking
Garage Spaces 12.0
Pool In Ground, Other, Salt Water
Utilities Available Cable Connected, Propane
Roof Type Shingle
Porch Porch, Screened
Total Parking Spaces 12
Private Pool No
Building
Lot Description Cul-De-Sac
Sewer Septic Tank
Water Well
Architectural Style Ranch
Structure Type Fiber Cement,Frame
New Construction No
Others
Tax ID 0097800000
Security Features Security System Owned,Smoke Detector(s)
Acceptable Financing Cash, Conventional, VA Loan
Listing Terms Cash, Conventional, VA Loan
Read Less
Want to know what your home might be worth? Contact us for a FREE valuation!

Our team is ready to help you sell your home for the highest possible price ASAP
Bought with COMPASS FLORIDA LLC

