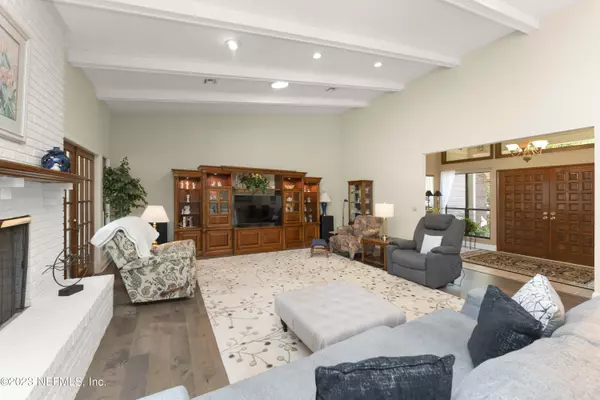$1,000,000
$1,100,000
9.1%For more information regarding the value of a property, please contact us for a free consultation.
8108 GREEN GLADE RD Jacksonville, FL 32256
4 Beds
4 Baths
4,111 SqFt
Key Details
Sold Price $1,000,000
Property Type Single Family Home
Sub Type Single Family Residence
Listing Status Sold
Purchase Type For Sale
Square Footage 4,111 sqft
Price per Sqft $243
Subdivision Deerwood
MLS Listing ID 1244512
Sold Date 10/12/23
Style Contemporary
Bedrooms 4
Full Baths 3
Half Baths 1
HOA Fees $236/ann
HOA Y/N Yes
Originating Board realMLS (Northeast Florida Multiple Listing Service)
Year Built 1980
Property Description
Welcome to 8108 Green Glade Road, your destination for gracious family living! This stunning lakefront home is an entertainer's dream yet still provides a quiet retreat. Enter into a great room complete with a wet bar, fireplace and views of the lake. The kitchen is simply spectacular with carefully chosen appliances including an induction cooktop and warming drawer, quartz countertops and an abundance of storage. The formal dining room and adjoining flex space ensure space for your guests. A split bedroom plan places the Owners Suite and a generous office with half bath on one side of the house and three bedrooms and two baths on the other. The large Owners' Suite enjoys plenty of natural light, pool access, two walk-in closets and an en suite bath with soaking tub and separate shower. Outside you can enjoy a swim in the pool or simply relax on the screened lanai and watch the ducks swim on the lake. This home is close to shopping, dining, and business centers. Don't miss your opportunity to make this your dream home!
Location
State FL
County Duval
Community Deerwood
Area 024-Baymeadows/Deerwood
Direction From I295 Baymeadows exit, west on Baymeadows to right on Deerwood Crossing to right on Hollyridge Rd. Take first right off of roundabout to Woodgrove Rd, left on Green Glade Rd. Home is on left.
Interior
Interior Features Breakfast Bar, Breakfast Nook, Built-in Features, Eat-in Kitchen, Entrance Foyer, In-Law Floorplan, Kitchen Island, Pantry, Primary Bathroom -Tub with Separate Shower, Primary Downstairs, Split Bedrooms, Vaulted Ceiling(s), Walk-In Closet(s)
Heating Central, Electric, Zoned
Cooling Central Air, Electric, Zoned
Flooring Carpet, Tile, Wood
Fireplaces Number 1
Fireplaces Type Wood Burning
Fireplace Yes
Laundry Electric Dryer Hookup, Washer Hookup
Exterior
Garage Spaces 2.0
Fence Back Yard
Pool In Ground
Amenities Available Basketball Court, Clubhouse, Fitness Center, Golf Course, Tennis Court(s), Trash
Waterfront Description Lake Front
View Water
Roof Type Shingle
Porch Patio, Porch, Screened
Total Parking Spaces 2
Private Pool No
Building
Sewer Public Sewer
Water Public
Architectural Style Contemporary
Structure Type Frame
New Construction No
Schools
Elementary Schools Twin Lakes Academy
Middle Schools Twin Lakes Academy
High Schools Atlantic Coast
Others
HOA Name Deerwood Improvement
Tax ID 1486312212
Acceptable Financing Cash, Conventional
Listing Terms Cash, Conventional
Read Less
Want to know what your home might be worth? Contact us for a FREE valuation!

Our team is ready to help you sell your home for the highest possible price ASAP
Bought with EXIT 1 STOP REALTY





