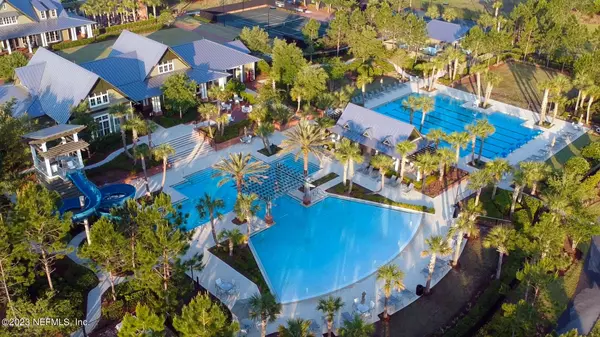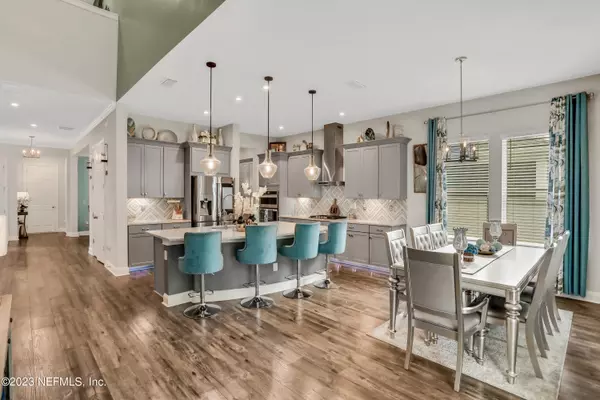$830,000
$830,000
For more information regarding the value of a property, please contact us for a free consultation.
103 FIDDLEWOOD DR St Johns, FL 32259
5 Beds
4 Baths
3,548 SqFt
Key Details
Sold Price $830,000
Property Type Single Family Home
Sub Type Single Family Residence
Listing Status Sold
Purchase Type For Sale
Square Footage 3,548 sqft
Price per Sqft $233
Subdivision Rivertown
MLS Listing ID 1228864
Sold Date 10/13/23
Style Traditional
Bedrooms 5
Full Baths 3
Half Baths 1
HOA Fees $3/ann
HOA Y/N Yes
Originating Board realMLS (Northeast Florida Multiple Listing Service)
Year Built 2021
Property Description
Looking for a home in the sought after Rivertown Community in St. Johns County? This spacious two-story Saxon floor plan is the home for you. As you pull in the driveway, you cannot help but notice the beautiful landscaping. As you enter the home, take note of the open floor plan with cathedral ceilings. Luxury Vinal Plank throughout the living space, is warm and inviting. Gourmet kitchen with quartz countertops, stainless steel farm sink and appliances, gray shaker cabinets, beautiful tile back splash, butler's pantry, pendant lights, iKtch Range Hood that has no touch control, and lots recess lighting throughout the home. The dining room is oversized with tray ceiling perfect for entertaining. The first-floor primary has a tray ceiling with fan, large en suite with a walk-in shower, soaker tub, dual vanities, linen closet, and two large closets for lots of storage. As you climb the beautiful stairs, notice the large open loft space currently being used as a game/theater hangout along with four bedrooms and two bathrooms. *List price is below the appraised value*
Rivertown feels like you are on vacation with the resort style amenities. The RiverClub offers dining, drinks with a spectacular infinity pool. The walking pier is perfect for capturing the most beautiful sunsets, game room, kayak storage and launch, pirate play place, outdoor amphitheater, gas fire pits with spectacular views of the river and golf cart parking. Other features include multiple walking paths, bike trails, tennis, basketball, soccer, dog park, playgrounds, gym, yoga studio, additional pools, the RiverHouse is a beautiful space to host private events, and Food Truck Fridays. There is truly something for everyone. Refrigerator, Washer/Dryer and SmartHome devices do not convey.
Location
State FL
County St. Johns
Community Rivertown
Area 302-Orangedale Area
Direction 295 to San Jose South - State Road 13, First Round About – left on Kendall Crossing Dr, Right on Fiddlewood and home is on the right.
Interior
Interior Features Breakfast Bar, Breakfast Nook, Butler Pantry, Entrance Foyer, Primary Bathroom -Tub with Separate Shower, Primary Downstairs, Split Bedrooms, Vaulted Ceiling(s), Walk-In Closet(s)
Heating Central
Cooling Central Air
Flooring Tile, Vinyl
Laundry Electric Dryer Hookup, Washer Hookup
Exterior
Parking Features Additional Parking
Garage Spaces 3.0
Pool Community, None
Utilities Available Natural Gas Available
Amenities Available Basketball Court, Boat Dock, Clubhouse, Fitness Center, Jogging Path, Playground, Tennis Court(s)
Roof Type Shingle
Porch Front Porch, Porch, Screened
Total Parking Spaces 3
Private Pool No
Building
Sewer Public Sewer
Water Public
Architectural Style Traditional
Structure Type Fiber Cement,Frame
New Construction No
Schools
Elementary Schools Freedom Crossing Academy
Middle Schools Freedom Crossing Academy
High Schools Bartram Trail
Others
Tax ID 0007160180
Security Features Security System Owned
Acceptable Financing Cash, Conventional, VA Loan
Listing Terms Cash, Conventional, VA Loan
Read Less
Want to know what your home might be worth? Contact us for a FREE valuation!

Our team is ready to help you sell your home for the highest possible price ASAP
Bought with UNITED REAL ESTATE GALLERY





