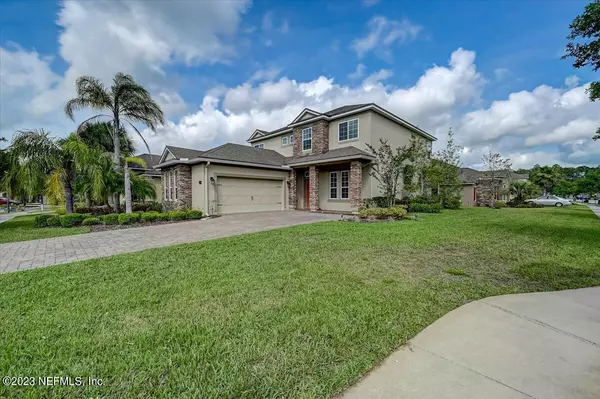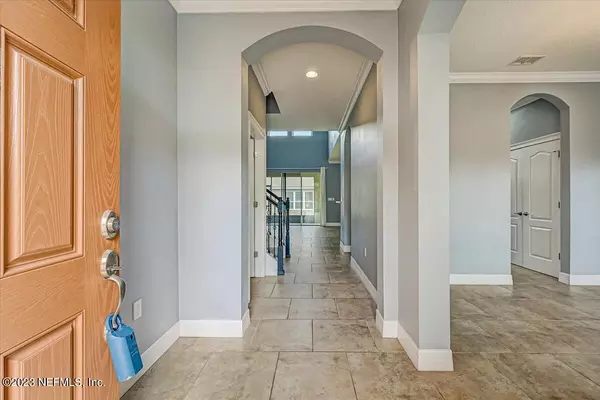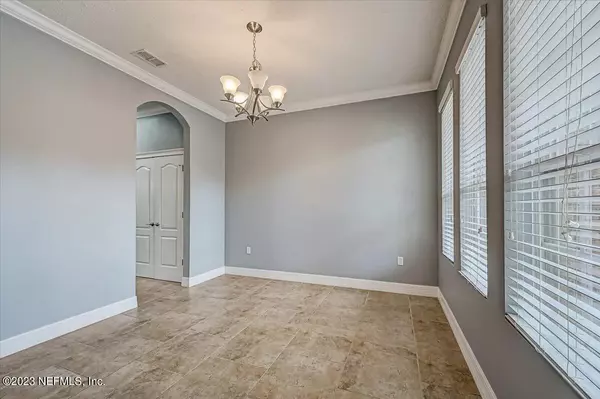$559,000
$559,000
For more information regarding the value of a property, please contact us for a free consultation.
163 S ARABELLA WAY St Johns, FL 32259
4 Beds
4 Baths
2,710 SqFt
Key Details
Sold Price $559,000
Property Type Single Family Home
Sub Type Single Family Residence
Listing Status Sold
Purchase Type For Sale
Square Footage 2,710 sqft
Price per Sqft $206
Subdivision St Johns Forest
MLS Listing ID 1236267
Sold Date 10/13/23
Style Traditional
Bedrooms 4
Full Baths 3
Half Baths 1
HOA Fees $229/qua
HOA Y/N Yes
Originating Board realMLS (Northeast Florida Multiple Listing Service)
Year Built 2014
Property Description
Amazing value for a fantastic home in St Johns Forest. Beautiful corner lot home located in the guard gated & amenity rich community of St Johns Forest. This great home boasts a bright & open floor plan with soaring ceilings in the great room which is open to the kitchen. Kitchen has 42'' cabinets, SS appliances & gas stove. First floor primary bedroom is spacious and ensuite has dual sinks, garden tub, step in shower and walk in closet. Upstairs there is a spacious loft, 3 additional bedrooms & 2 shared baths. Home has upgrades galore including the majority of the first floor tiled, crown molding throughout and natural gas community. CDD bond has also been paid off. Don't miss this gorgeous home in a fantastic neighborhood complete with pool, fitness center, soccer fields and tennis cour
Location
State FL
County St. Johns
Community St Johns Forest
Area 301-Julington Creek/Switzerland
Direction From Downtown JAX: Take I-95 S Take CR-210 Exit-329 to Ponte Vedra Beach/Green Cove Spgs, Turn Right/West onto CR-210 go LESS than 1 mile & turn right into St. Johns Forest Blvd, go to the gatehouse
Interior
Interior Features Breakfast Bar, Butler Pantry, Eat-in Kitchen, Entrance Foyer, Pantry, Primary Bathroom -Tub with Separate Shower, Primary Downstairs, Vaulted Ceiling(s), Walk-In Closet(s)
Heating Central
Cooling Central Air
Flooring Tile
Laundry Electric Dryer Hookup, Washer Hookup
Exterior
Parking Features Additional Parking, Attached, Garage
Garage Spaces 2.0
Pool Community, None
Utilities Available Cable Available, Natural Gas Available
Amenities Available Clubhouse, Tennis Court(s)
Roof Type Shingle
Porch Patio, Porch, Screened
Total Parking Spaces 2
Private Pool No
Building
Sewer Public Sewer
Water Public
Architectural Style Traditional
Structure Type Stucco
New Construction No
Others
Tax ID 0263341130
Security Features Smoke Detector(s)
Acceptable Financing Cash, Conventional, FHA, USDA Loan, VA Loan
Listing Terms Cash, Conventional, FHA, USDA Loan, VA Loan
Read Less
Want to know what your home might be worth? Contact us for a FREE valuation!

Our team is ready to help you sell your home for the highest possible price ASAP
Bought with 904 REALTY LLC





