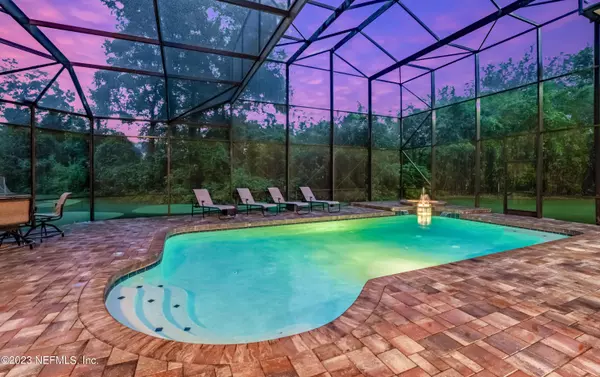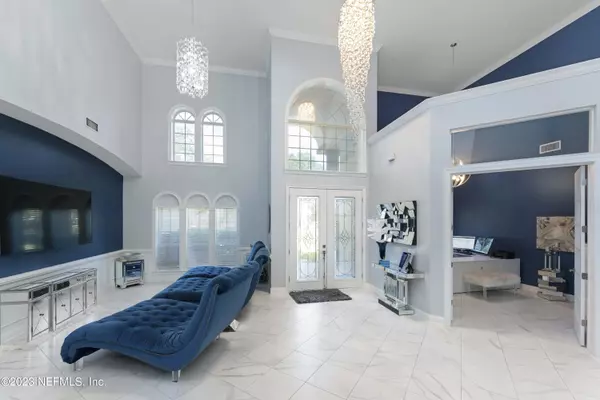$1,600,000
$1,799,999
11.1%For more information regarding the value of a property, please contact us for a free consultation.
1108 BASIL BRANCH CT St Johns, FL 32259
6 Beds
7 Baths
6,455 SqFt
Key Details
Sold Price $1,600,000
Property Type Single Family Home
Sub Type Single Family Residence
Listing Status Sold
Purchase Type For Sale
Square Footage 6,455 sqft
Price per Sqft $247
Subdivision Plantation Estates
MLS Listing ID 1237521
Sold Date 10/16/23
Style Contemporary
Bedrooms 6
Full Baths 6
Half Baths 1
HOA Fees $180/qua
HOA Y/N Yes
Originating Board realMLS (Northeast Florida Multiple Listing Service)
Year Built 2004
Lot Dimensions .62 acres cul-de-sac
Property Description
There are not words to describe this AMAZING custom POOL home with 6 car garage! This estate is the ultimate family playground. It could be 8 bedrooms, but is currently 5 BR+2 offices+game rm+theater rm (w/sound proof walls)+bonus rm+gym. There are SO many rooms with multiple use options and so nicely separated for privacy. Exquisite updates over the years. The outdoor space is just breathtaking with a MASSIVE summer kitchen complete with DCS grill, hibachi grill, 2 gas burner stove and loads of storage, a bar that seats 6+, screened paver pool, fountain, hot tub, 3 hole putting green w/turf, alum fenced yard, 1/2 court basketball court and SO much more. 3 of the 6 garages have 9' tall doors and 31' deep to accommodate your boat or toys...this one truly HAS IT ALL! See supplement... When you enter the 8' double glass front doors, the 2 story ceilings and abundance of natural light will be your first fabulous impression. Both formal rooms and the office (with glass French doors) have 20' ceilings full of glass, as well as the family room. The formal living also has 4 panels of 8' sliders with inviting views of the stunning pool area. To the left is a full pool bath and the owners wing. The owners suite is fit for a King & Queen complete with tall ceilings, a sitting area, both walk in closets have custom closet organizers, and the luxurious bath has his & her vanities, a large walk in shower, jetted tub, separate water closet and more. Off to the right of the front door is the kitchen, family room and breakfast room. The kitchen has all newer appliances including dbl ovens, 5 burner cooktop, Bosch dishwasher, microwave, & refrigerator. With beautiful 42" white cabinets with crown molding, all custom lighting, granite counters and backsplash, it's impressive and clean. The breakfast room has a lovely bay window, and the 2 story family room has a stacked stone gas fireplace and full wall of windows overlooking the greenery outside. There are 3 more guest bedrooms and 2 more full baths downstairs, one is handicap accessible. Upstairs is split into 3 wings. If you go right at the top of the stairs, there is a bedroom (currently used as an office) with wood floors, a full bath, and a walk in temperature controlled wine room. There is also a large theater room (could be another bedroom) and at the end of the hall is a FULL size gym. All the interior walls here was insulated to keep noise at a minimum, and the floors were reinforced to handle the weight. These sellers thought of every detail! Off to the left at the top of the stairs you can go down one hall to another massive bedroom and bath, or go the other into a huge loft/gameroom with wet bar and beyond that is another bedroom (currently used as a TV room). The options here are virtually endless, so it's a super flexible plan. One of the 3 car garages is 24' deep and the other has 9' high doors and is 31' deep to accommodate a boat or other oversized toys! Both garages have epoxy floors, and set up for organization systems. On the side of the house is a half court basketball court.
On to the outdoor living; this is second to NONE! Start with the impressive summer kitchen. It has LOADS of storage and prep/counter space (granite), as well as a DCS stainless steel grill, hibachi grill, 2 burner gas stove, and a refrigerator. You can easily seat 6 at the bar, and there's an electric awning to keep the sun out if you're ready for shade. The beautiful paver pool has a fountain, and there is a separate hot tub as well. Outside the screened in tropical oasis is a 3 hole putting green with turf, and the entire yard has aluminum fencing. What more could you want?
Location
State FL
County St. Johns
Community Plantation Estates
Area 301-Julington Creek/Switzerland
Direction From Racetrack Rd turn N on Flora Branch (by county offices), go thru guard gate, turn left at 2nd stop sign, left on Lombardy, right on Peppervine, right on Basil Branch to cul-de-sac
Rooms
Other Rooms Outdoor Kitchen
Interior
Interior Features Breakfast Bar, Breakfast Nook, Entrance Foyer, In-Law Floorplan, Kitchen Island, Pantry, Primary Bathroom -Tub with Separate Shower, Primary Downstairs, Split Bedrooms, Vaulted Ceiling(s), Walk-In Closet(s), Wet Bar
Heating Central, Heat Pump, Zoned
Cooling Central Air, Zoned
Flooring Carpet, Tile, Wood
Fireplaces Number 1
Fireplaces Type Gas
Fireplace Yes
Laundry Electric Dryer Hookup, Washer Hookup
Exterior
Parking Features Additional Parking, Attached, Garage, Garage Door Opener
Garage Spaces 6.0
Fence Back Yard
Pool Community, In Ground, Screen Enclosure
Utilities Available Cable Connected, Propane
Amenities Available Basketball Court, Children's Pool, Fitness Center, Golf Course, Jogging Path, Playground, Security, Spa/Hot Tub, Tennis Court(s)
Roof Type Shingle
Porch Covered, Front Porch, Patio, Screened
Total Parking Spaces 6
Private Pool No
Building
Lot Description Cul-De-Sac, Irregular Lot, Sprinklers In Front, Sprinklers In Rear, Wooded
Sewer Public Sewer
Water Public
Architectural Style Contemporary
Structure Type Frame,Stucco
New Construction No
Schools
Elementary Schools Julington Creek
Middle Schools Fruit Cove
High Schools Creekside
Others
Tax ID 2498261100
Security Features Smoke Detector(s)
Acceptable Financing Cash, Conventional
Listing Terms Cash, Conventional
Read Less
Want to know what your home might be worth? Contact us for a FREE valuation!

Our team is ready to help you sell your home for the highest possible price ASAP
Bought with KELLER WILLIAMS REALTY ATLANTIC PARTNERS ST. AUGUSTINE





