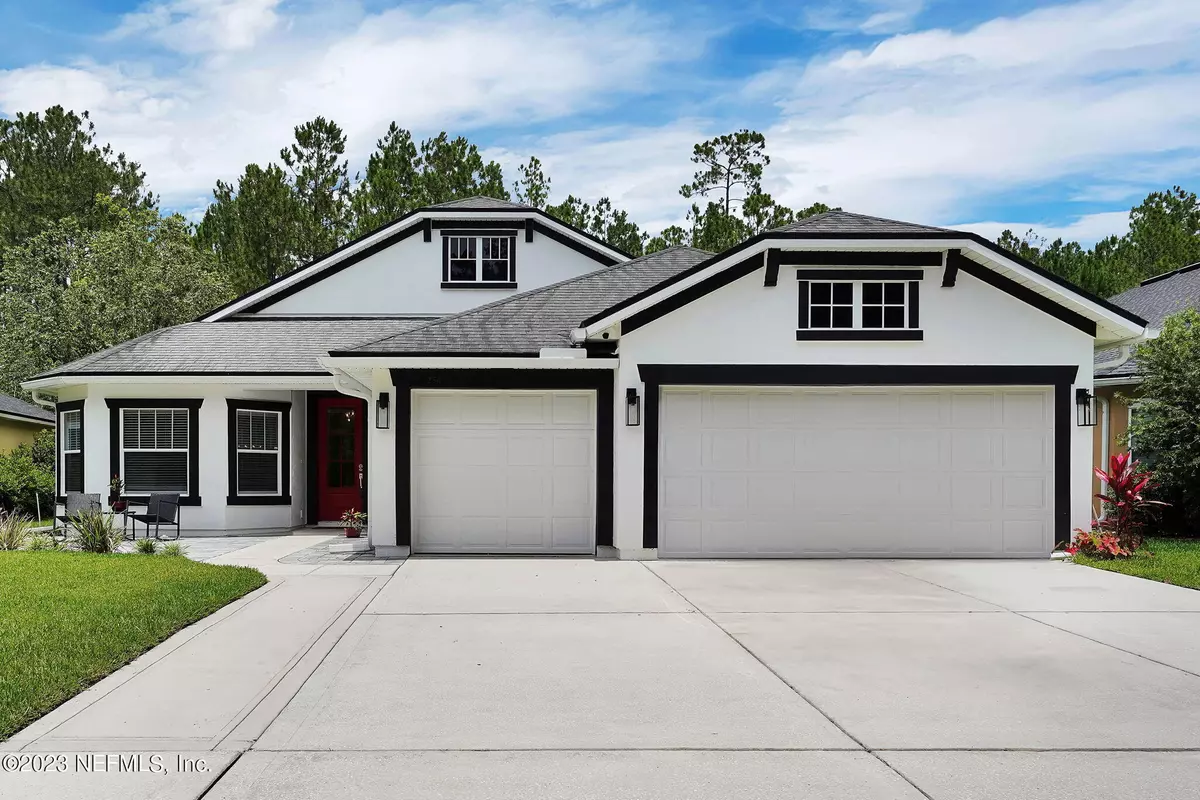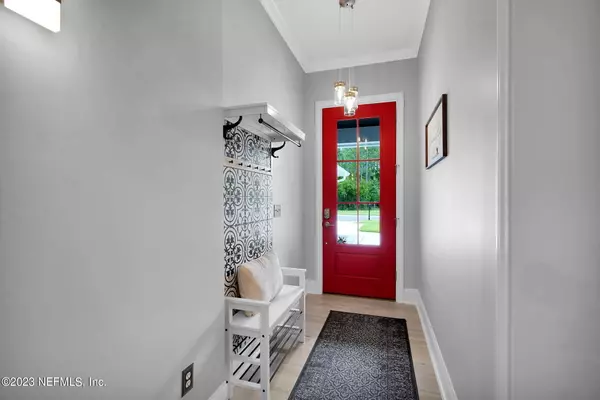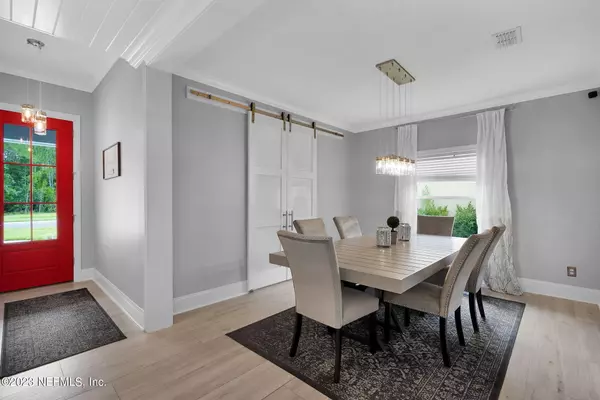$705,000
$705,000
For more information regarding the value of a property, please contact us for a free consultation.
254 WILLOW WINDS Pkwy St Johns, FL 32259
5 Beds
4 Baths
3,218 SqFt
Key Details
Sold Price $705,000
Property Type Single Family Home
Sub Type Single Family Residence
Listing Status Sold
Purchase Type For Sale
Square Footage 3,218 sqft
Price per Sqft $219
Subdivision Durbin Crossing
MLS Listing ID 1232640
Sold Date 10/27/23
Bedrooms 5
Full Baths 3
Half Baths 1
HOA Fees $5/ann
HOA Y/N Yes
Originating Board realMLS (Northeast Florida Multiple Listing Service)
Year Built 2009
Property Description
Located in the heart of Durbin Crossing, this completely upgraded home is the perfect combination of classic charm and modern convenience. With its crisp white exterior and welcoming front patio area, it offers a warm invitation to come inside and explore all it has to offer.
Step through the front door and you'll be greeted by a bright and airy floor plan, complete with a separate dining area, and private office enclosed by glass-paned barn doors. Large windows and french doors let in plenty of natural light. The luxurious tile floors are warm and inviting, and all the natural toned and white shiplap features, add a touch of cozy comfort and sophistication to the home. The kitchen is a chef's dream, with slate colored stainless steel appliances, quartz countertops, a pot filler faucet, and plenty of cabinet space for all your culinary needs. An extended custom pantry was created, and incorporates a wine or liquor section as well.
The adjacent breakfast nook is perfect for family meals or entertaining guests, and the french doors lead out to a spacious backyard that's just waiting for summer barbecues and outdoor fun.
Stepping outside, the delights of this home continue with an extraordinary outdoor kitchen and a pavered lanai. Designed to elevate your al fresco dining and entertaining experiences, this outdoor oasis seamlessly blends functionality with breathtaking aesthetics. You even get to delight in seeing your own wildlife for frequent visits from the preserve.
The bedrooms are spacious and comfortable with plenty of closet space. The master suite is especially luxurious, with two large walk-in closets, and a spa-like bathroom that's perfect for unwinding after a long day. Downstairs there are 3 bedrooms, and upstairs there are two, with one being an additional, oversized Master Suite.
With its charming curb appeal, modern amenities, and comfortable living spaces, this house is the perfect place to call home. Come see for yourself and fall in love with all it has to offer.
Location
State FL
County St. Johns
Community Durbin Crossing
Area 301-Julington Creek/Switzerland
Direction St. Johns Pkwy N to left on CR 244 W. Left onto S Durbin Pkwy. Right onto Islesbrook Pkwy. Right onto Willow Winds Pkwy.
Rooms
Other Rooms Outdoor Kitchen
Interior
Interior Features Breakfast Bar, Eat-in Kitchen, Entrance Foyer, Pantry, Primary Bathroom - Shower No Tub, Primary Downstairs, Split Bedrooms, Walk-In Closet(s)
Heating Central, Other
Cooling Central Air
Flooring Tile
Laundry Electric Dryer Hookup, Washer Hookup
Exterior
Parking Features Additional Parking
Garage Spaces 3.0
Fence Back Yard
Pool Community, None
Amenities Available Basketball Court, Clubhouse, Fitness Center, Playground, Tennis Court(s)
View Protected Preserve
Roof Type Shingle
Porch Patio, Porch, Screened
Total Parking Spaces 3
Private Pool No
Building
Lot Description Sprinklers In Front, Sprinklers In Rear
Sewer Public Sewer
Water Public
New Construction No
Others
Tax ID 0096352060
Acceptable Financing Cash, Conventional, FHA, VA Loan
Listing Terms Cash, Conventional, FHA, VA Loan
Read Less
Want to know what your home might be worth? Contact us for a FREE valuation!

Our team is ready to help you sell your home for the highest possible price ASAP





