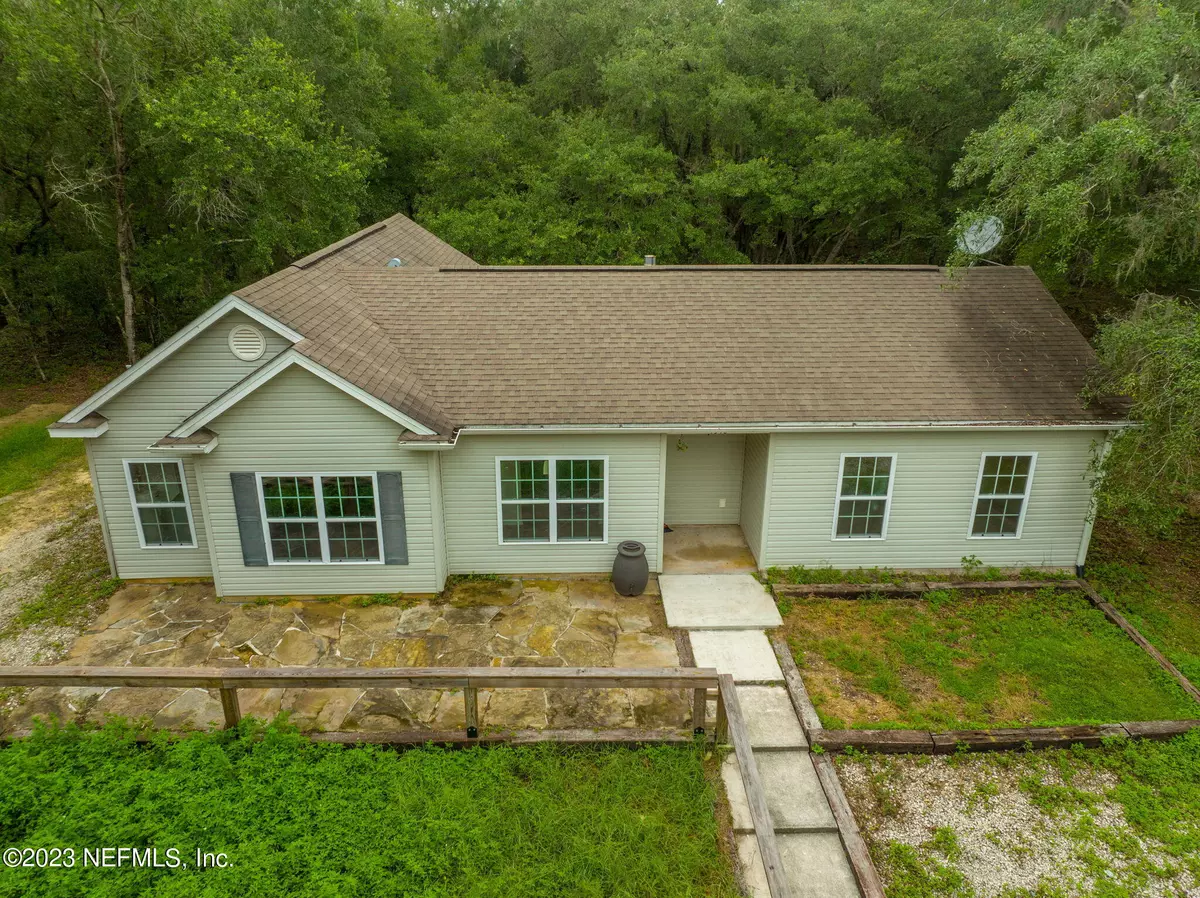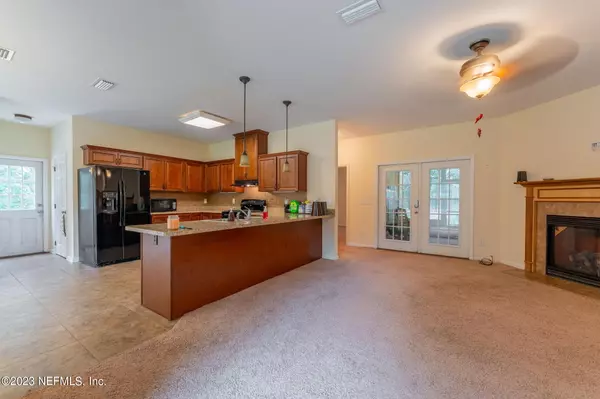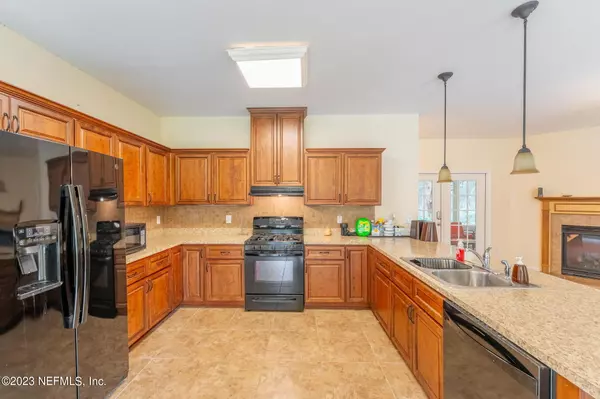$370,000
$330,333
12.0%For more information regarding the value of a property, please contact us for a free consultation.
4940 DEVILS DEN RD Keystone Heights, FL 32656
3 Beds
2 Baths
1,650 SqFt
Key Details
Sold Price $370,000
Property Type Single Family Home
Sub Type Single Family Residence
Listing Status Sold
Purchase Type For Sale
Square Footage 1,650 sqft
Price per Sqft $224
Subdivision Keystone Heights
MLS Listing ID 1246078
Sold Date 10/23/23
Style Traditional
Bedrooms 3
Full Baths 2
HOA Y/N No
Originating Board realMLS (Northeast Florida Multiple Listing Service)
Year Built 2016
Lot Dimensions 17.39
Property Sub-Type Single Family Residence
Property Description
NEARLY NEW 3/2 CUSTOM BUILT HOME FEATURING OPEN FLOOR PLAN, SPACIOUS LIVING ROOM WITH GAS FIREPLACE, FULLY EQUIPPED KITCHEN FACES LIVING ROOM, BREAKFAST ROOM, SPLIT FLOOR PLAN, LARGE MASTER BEDROOM WITH PRIVATE ENTRANCE TO BACK PORCH, COVERED BACK PORCH (FURNITURE ON PORCH CONVEYS). LOCATED IN A VERY PRIVATE RURAL SETTING ON OVER 17 ACRES OF LAND.
Location
State FL
County Clay
Community Keystone Heights
Area 151-Keystone Heights
Direction Blanding Blvd to Left on 315C - Go approximately 3.5 miles to Devils Den Rd on the Right - home at the end of the road on the right - Follow arrow sign down driveway
Interior
Interior Features Breakfast Bar, Breakfast Nook, Pantry, Primary Bathroom -Tub with Separate Shower, Split Bedrooms, Walk-In Closet(s)
Heating Central, Electric
Cooling Central Air, Electric
Flooring Carpet, Tile
Fireplaces Number 1
Fireplaces Type Gas
Fireplace Yes
Laundry Electric Dryer Hookup, Washer Hookup
Exterior
Pool None
Roof Type Shingle
Porch Porch, Screened
Private Pool No
Building
Lot Description Wooded
Sewer Septic Tank
Water Well
Architectural Style Traditional
Structure Type Frame
New Construction No
Others
Tax ID 05082400694500100
Security Features Smoke Detector(s)
Acceptable Financing Cash, Conventional, FHA, USDA Loan, VA Loan
Listing Terms Cash, Conventional, FHA, USDA Loan, VA Loan
Read Less
Want to know what your home might be worth? Contact us for a FREE valuation!

Our team is ready to help you sell your home for the highest possible price ASAP
Bought with CW REALTY





