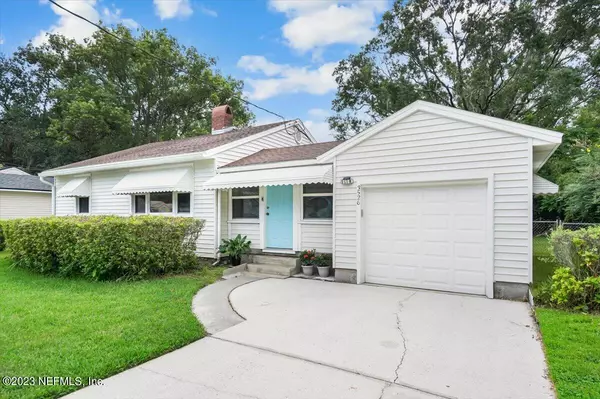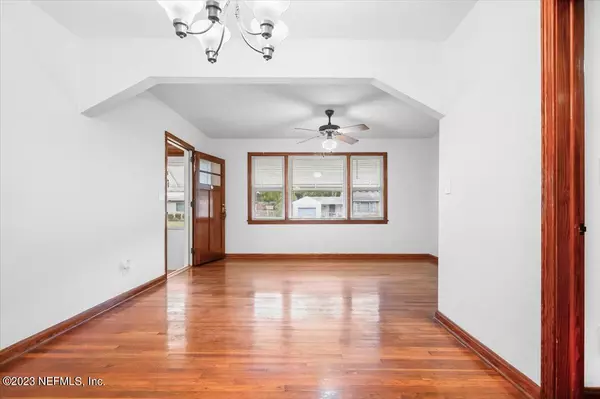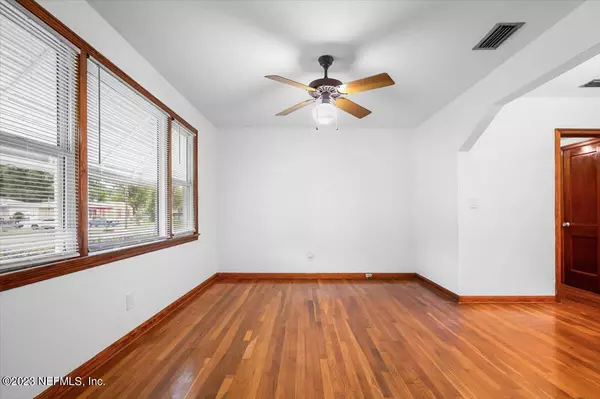$195,700
$199,000
1.7%For more information regarding the value of a property, please contact us for a free consultation.
3526 SUNSET ST Jacksonville, FL 32254
3 Beds
1 Bath
1,081 SqFt
Key Details
Sold Price $195,700
Property Type Single Family Home
Sub Type Single Family Residence
Listing Status Sold
Purchase Type For Sale
Square Footage 1,081 sqft
Price per Sqft $181
Subdivision Biltmore
MLS Listing ID 1245402
Sold Date 10/26/23
Style Flat,Other
Bedrooms 3
Full Baths 1
HOA Y/N No
Originating Board realMLS (Northeast Florida Multiple Listing Service)
Year Built 1950
Lot Dimensions 75' x 105'
Property Description
This move-in ready home is waiting for a new loving family! Home has been well taken care of by the same family since originally built in 1950. NEW ROOF installed 9/19/23! Fresh paint on entire interior, pressure washed outside, beautiful hardwood floors and brand-new kitchen cabinets and countertops. All kitchen appliances stay. Laundry including washer and dryer in attached garage. RING doorbell stays. NO HOA or CDD fees!
Location
State FL
County Duval
Community Biltmore
Area 074-Paxon
Direction I295 t Commonwealth exit. Go east on Commonwealth to Edgewood Ave and go North (left) Sunset on right.
Interior
Interior Features Entrance Foyer, Pantry, Split Bedrooms
Heating Central, Electric
Cooling Central Air, Electric
Flooring Laminate, Tile, Wood
Furnishings Unfurnished
Laundry Electric Dryer Hookup, Washer Hookup
Exterior
Parking Features Attached, Garage
Garage Spaces 1.0
Pool None
Utilities Available Cable Available
Amenities Available Laundry
Roof Type Shingle
Total Parking Spaces 1
Private Pool No
Building
Sewer Public Sewer
Water Public
Architectural Style Flat, Other
Structure Type Frame,Vinyl Siding
New Construction No
Schools
Elementary Schools Biltmore
Middle Schools Paxon
High Schools Paxon
Others
Tax ID 0492310000
Security Features Smoke Detector(s)
Acceptable Financing Cash, Conventional, FHA, VA Loan
Listing Terms Cash, Conventional, FHA, VA Loan
Read Less
Want to know what your home might be worth? Contact us for a FREE valuation!

Our team is ready to help you sell your home for the highest possible price ASAP
Bought with PURSUIT REAL ESTATE, LLC





