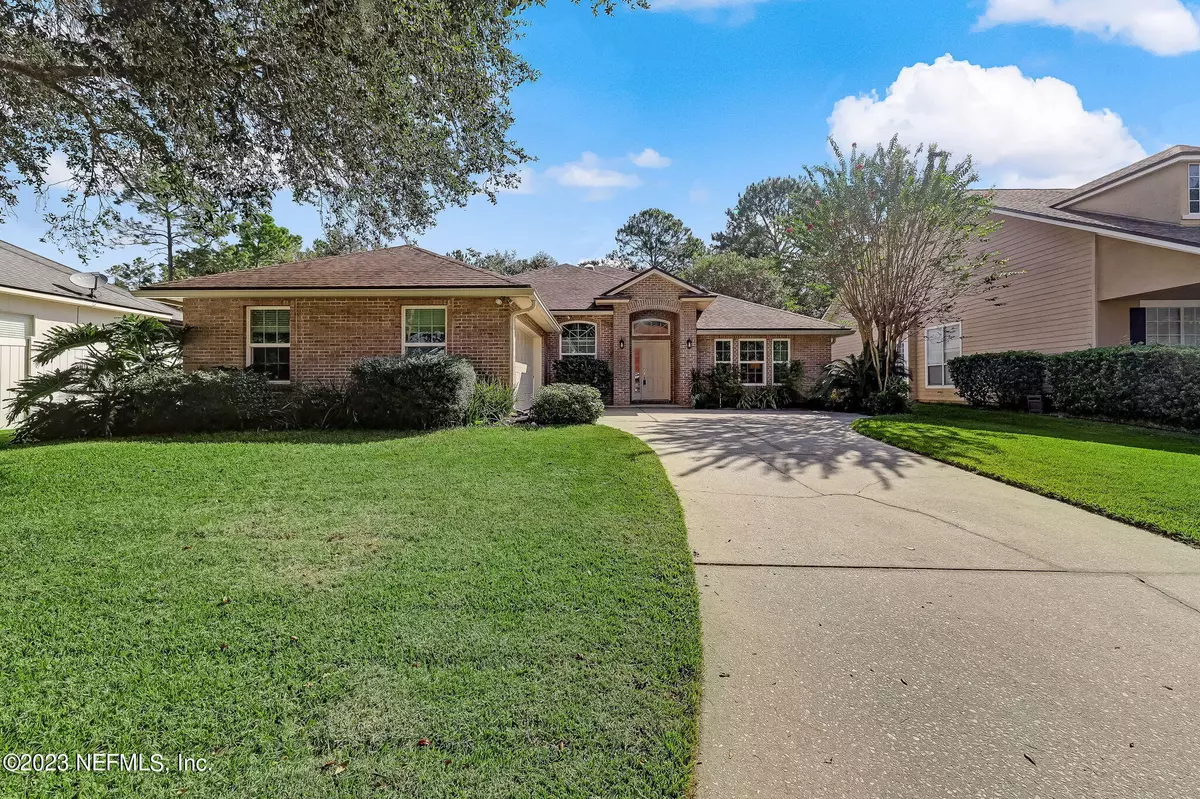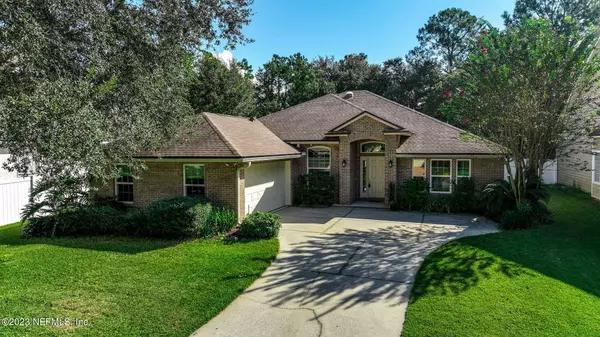$543,500
$585,000
7.1%For more information regarding the value of a property, please contact us for a free consultation.
445 BELL BRANCH LN St Johns, FL 32259
4 Beds
2 Baths
2,276 SqFt
Key Details
Sold Price $543,500
Property Type Single Family Home
Sub Type Single Family Residence
Listing Status Sold
Purchase Type For Sale
Square Footage 2,276 sqft
Price per Sqft $238
Subdivision Julington Creek Plan
MLS Listing ID 1248979
Sold Date 11/09/23
Style Ranch
Bedrooms 4
Full Baths 2
HOA Fees $40/ann
HOA Y/N Yes
Originating Board realMLS (Northeast Florida Multiple Listing Service)
Year Built 2000
Property Description
OPEN HOUSE 10/1 12-2. This great JCP home is full of updates including a newer roof, windows, and slider. The pool has been refinished and features a new LED multi-color light, filter system, energy-efficient pump and electrical upgrade for future heater. This home also includes a new 80-gallon Rheem water heater with Wi-Fi control and a Rachio Smart Controller for the irrigation system. Brazilian Cherry Hardwood adds elegance to the Primary BR, Dining & Living/Office space, vaulted ceilings add an airiness and the open plan offers views of the pool/lanai & yard from kitchen & FR with gas fireplace. The fenced backyard offers privacy and ample play space plus the amenity centers w/pools, fitness, tennis courts & more are conveniently close.
All appliances convey except wine chiller in
Location
State FL
County St. Johns
Community Julington Creek Plan
Area 301-Julington Creek/Switzerland
Direction FROM 9B, TAKE PEYTON PARKWAY TO RACE TRACK ROAD. W ON RACETRACK, L ON DURBIN, L ON FLORA BR, L ON VELVETLEAF INTO SAWMILL POINTE, R ON BELL BRANCH.
Interior
Interior Features Breakfast Bar, Breakfast Nook, Eat-in Kitchen, Entrance Foyer, Kitchen Island, Pantry, Primary Bathroom -Tub with Separate Shower, Skylight(s), Solar Tube(s), Split Bedrooms, Vaulted Ceiling(s), Walk-In Closet(s)
Heating Central, Electric, Heat Pump, Other
Cooling Central Air
Flooring Tile
Fireplaces Number 1
Fireplaces Type Gas
Furnishings Unfurnished
Fireplace Yes
Exterior
Parking Features Attached, Garage
Garage Spaces 2.0
Fence Back Yard, Vinyl
Pool In Ground, Other, Pool Sweep, Screen Enclosure
Utilities Available Cable Available, Cable Connected, Propane, Other
Amenities Available Basketball Court, Clubhouse, Fitness Center, Jogging Path, Playground, Tennis Court(s)
Roof Type Shingle
Porch Patio, Porch, Screened
Total Parking Spaces 2
Private Pool No
Building
Lot Description Sprinklers In Front, Sprinklers In Rear
Sewer Public Sewer
Water Public
Architectural Style Ranch
Structure Type Fiber Cement,Frame
New Construction No
Schools
Elementary Schools Julington Creek
Middle Schools Fruit Cove
High Schools Creekside
Others
HOA Name JCP POA
Tax ID 2493400570
Security Features Smoke Detector(s)
Acceptable Financing Cash, Conventional, FHA, VA Loan
Listing Terms Cash, Conventional, FHA, VA Loan
Read Less
Want to know what your home might be worth? Contact us for a FREE valuation!

Our team is ready to help you sell your home for the highest possible price ASAP
Bought with FLORIDA HOMES REALTY & MTG LLC





