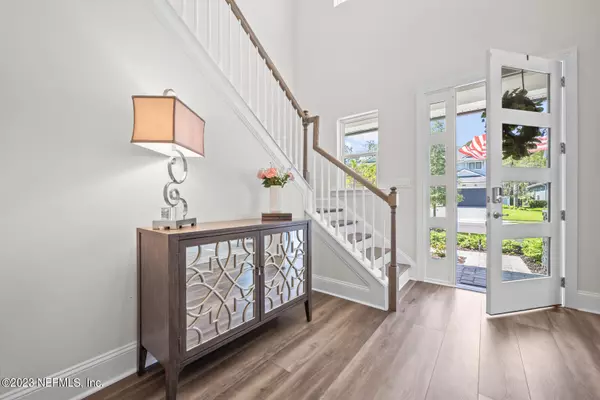$1,050,000
$1,195,000
12.1%For more information regarding the value of a property, please contact us for a free consultation.
10421 SILVERBROOK TRL Jacksonville, FL 32256
5 Beds
4 Baths
3,313 SqFt
Key Details
Sold Price $1,050,000
Property Type Single Family Home
Sub Type Single Family Residence
Listing Status Sold
Purchase Type For Sale
Square Footage 3,313 sqft
Price per Sqft $316
Subdivision Edison
MLS Listing ID 1250442
Sold Date 11/30/23
Style Contemporary
Bedrooms 5
Full Baths 4
HOA Fees $105/mo
HOA Y/N Yes
Originating Board realMLS (Northeast Florida Multiple Listing Service)
Year Built 2022
Property Description
Introducing a new level of resort style luxury. This home, located within eTown-Edison, is much more than just a home, it's a personal oasis, your own retreat, but one that you'll never have to leave!
As you pull up, you're welcomed by luxury and status, from the upgraded tempered glass carriage door to the beautiful landscaping. As you walk in it feels like you're walking into a high-end resort. The high ceilings, the openness, all of the natural light, the upgrades..it's an elegance that takes your breath away. The aesthetic and luxury this home has to offer is next level.
The space this home provides for entertaining is endless, from the foyer area and dining room, leading into the main living area and then out to the lanai, it's as if this home was designed for life lastin memories and elevated social experiences. The sense you feel walking though this home makes you realize, this is what luxury truly is and feels like.
As you go through the main living area and out the 12' pocketing glass slider, you walk into a large oversized lanai with 3 ceiling fans and in-wall wiring for stereo, for your pleasure. The upgraded side wall provides additional privacy and is prepped with everything you need to build your dream outdoor kitchen. The large, private yard is located on a preserve with plenty of room for the family. The home also offers a pool prep package if you decide to build.
As you head upstairs, the loft is a spacious secondary living area. The upgraded wet bar and shared full bath make it a convenient place to entertain your family and friends. There are three bedrooms upstairs, one with a private bath.
Welcome home to your own private and luxurious resort! Staying home never felt better!
Location
State FL
County Duval
Community Edison
Area 027-Intracoastal West-South Of Jt Butler Blvd
Direction East on Baymeadows Rd. RIGHT on RG SKINNER Pkwy -it becomes ETOWN Pkwy. At round-about, Right on Glenmont Dr. Take Right on Avante. Left on Silverbrook Trail. House on Left.
Interior
Interior Features Breakfast Bar, Breakfast Nook, Butler Pantry, Eat-in Kitchen, Entrance Foyer, In-Law Floorplan, Kitchen Island, Pantry, Primary Bathroom -Tub with Separate Shower, Primary Downstairs, Walk-In Closet(s), Wet Bar
Heating Central, Heat Pump
Cooling Central Air
Flooring Carpet, Tile, Vinyl
Fireplaces Number 1
Fireplaces Type Gas
Fireplace Yes
Laundry Electric Dryer Hookup, Washer Hookup
Exterior
Parking Features Additional Parking, Attached, Garage, Garage Door Opener
Garage Spaces 2.0
Pool Community
Utilities Available Cable Available, Natural Gas Available, Other
Amenities Available Fitness Center, Laundry, Playground, Trash
View Protected Preserve, Water
Roof Type Shingle
Total Parking Spaces 2
Private Pool No
Building
Sewer Public Sewer
Water Public
Architectural Style Contemporary
Structure Type Fiber Cement,Frame
New Construction No
Schools
Elementary Schools Twin Lakes Academy
Middle Schools Twin Lakes Academy
High Schools Atlantic Coast
Others
Tax ID 1677642695
Security Features Smoke Detector(s)
Read Less
Want to know what your home might be worth? Contact us for a FREE valuation!

Our team is ready to help you sell your home for the highest possible price ASAP
Bought with KELLER WILLIAMS REALTY ATLANTIC PARTNERS





