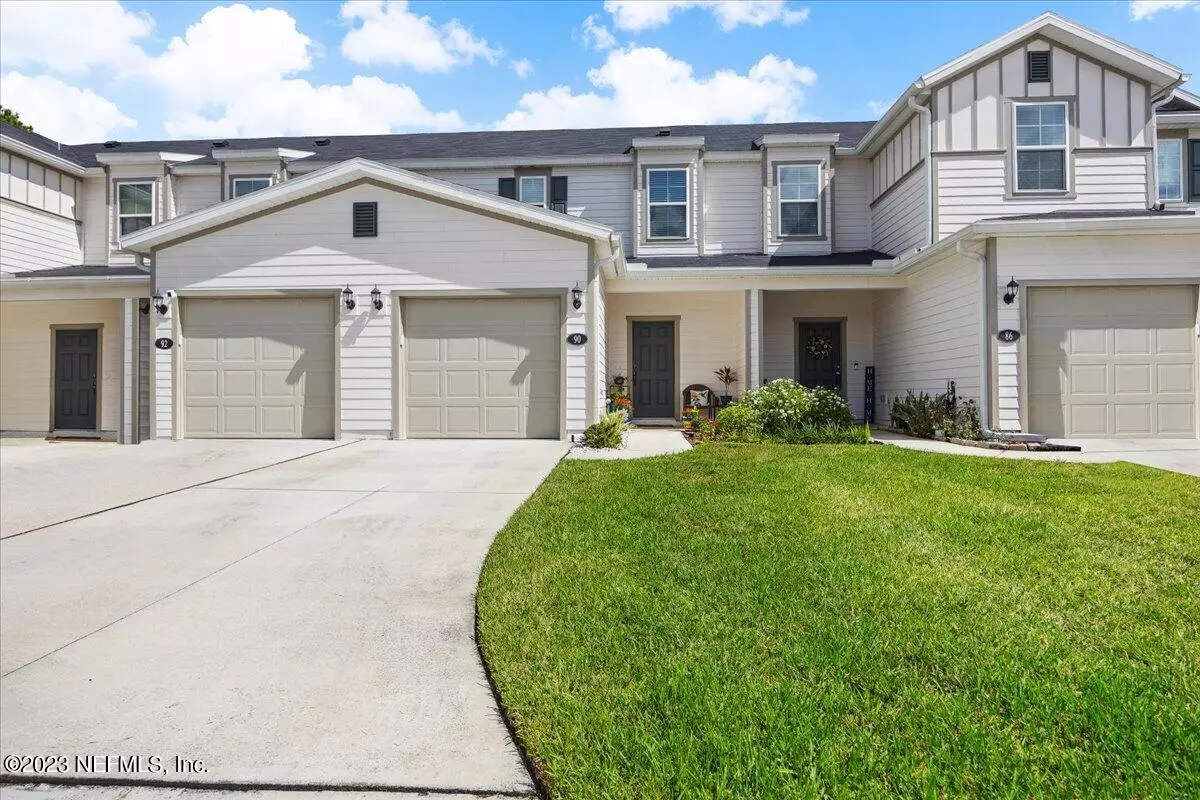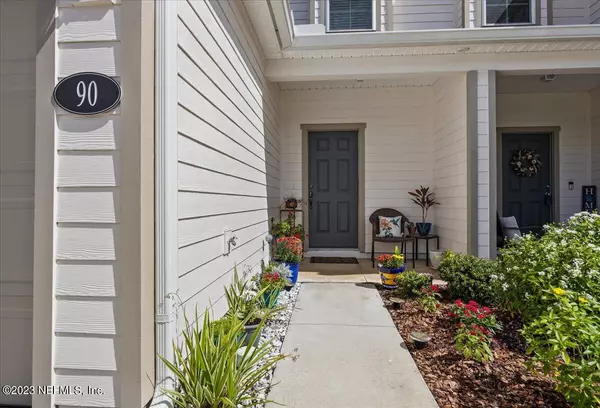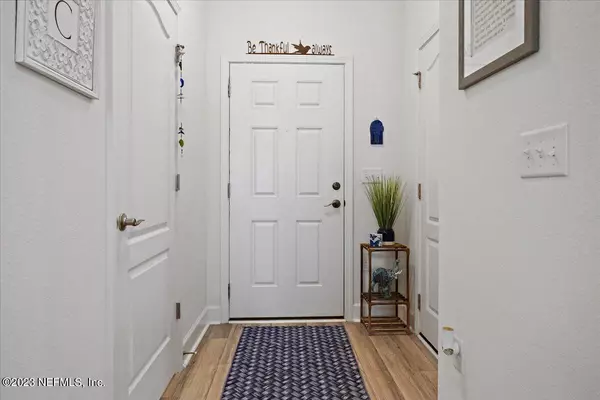$289,900
$289,900
For more information regarding the value of a property, please contact us for a free consultation.
90 SILVER FERN DR St Augustine, FL 32086
2 Beds
3 Baths
1,259 SqFt
Key Details
Sold Price $289,900
Property Type Townhouse
Sub Type Townhouse
Listing Status Sold
Purchase Type For Sale
Square Footage 1,259 sqft
Price per Sqft $230
Subdivision Orchard Park
MLS Listing ID 1252853
Sold Date 12/05/23
Bedrooms 2
Full Baths 2
Half Baths 1
HOA Fees $148/mo
HOA Y/N Yes
Originating Board realMLS (Northeast Florida Multiple Listing Service)
Year Built 2021
Property Description
Better than New! Fall in love with this gorgeous townhome in Orchard Park! Breathtaking views will greet you each morning from your private back patio which overlooks the water. This maintenance free home has everything you would ever want including a single car attached garage! The inviting front porch welcomes you into the downstairs where you will find luxury vinyl plank floors, a half bath with upgraded seeded glass light fixtures, an open floor plan, granite counters, 42'' white soft close cabinets and drawers, a beautiful beveled subway tile backsplash, stainless steel appliances, and an oversized breakfast bar. Head upstairs where you will find two large bedrooms, both with their own bathrooms and complete with high vanities, taller toilets, upgraded seeded light fixtures, exquisite quartz counters and walk-in closet. The laundry room is upstairs for added convenience. Storage and closet space is abundant! There is even an oversized closet underneath the staircase! Quick access to I-95, shopping, doctors, downtown St. Augustine and the beach along with low monthly HOA fees! HOA covers the exterior building maintenance, roof, pest control and grounds. This is a truly lovely townhome with so much to offer and an absolute "must see"!
Location
State FL
County St. Johns
Community Orchard Park
Area 337-Old Moultrie Rd/Wildwood
Direction From I-95 South, take Exit 311/Hwy. 207 and turn left. Turn right on Wildwood Dr. and continue for approx. 1 mi. to community on the right.
Interior
Interior Features Breakfast Bar, Eat-in Kitchen, Entrance Foyer, In-Law Floorplan, Pantry, Primary Bathroom - Tub with Shower, Split Bedrooms, Walk-In Closet(s)
Heating Central
Cooling Central Air
Flooring Carpet, Vinyl
Laundry Electric Dryer Hookup, Washer Hookup
Exterior
Parking Features Attached, Garage, Guest
Garage Spaces 1.0
Pool None
Utilities Available Cable Available, Cable Connected
Amenities Available Maintenance Grounds, Playground
Waterfront Description Pond
View Water
Roof Type Shingle
Porch Patio
Total Parking Spaces 1
Private Pool No
Building
Lot Description Sprinklers In Front, Sprinklers In Rear
Sewer Public Sewer
Water Public
Structure Type Fiber Cement,Frame
New Construction No
Schools
Elementary Schools Otis A. Mason
Middle Schools Gamble Rogers
High Schools Pedro Menendez
Others
HOA Name Orchard Park
HOA Fee Include Pest Control
Tax ID 1358310460
Acceptable Financing Cash, Conventional, FHA, VA Loan
Listing Terms Cash, Conventional, FHA, VA Loan
Read Less
Want to know what your home might be worth? Contact us for a FREE valuation!

Our team is ready to help you sell your home for the highest possible price ASAP
Bought with DJ & LINDSEY REAL ESTATE





