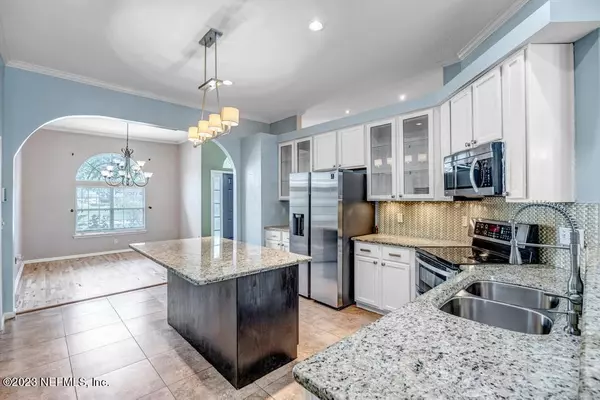$370,000
$379,000
2.4%For more information regarding the value of a property, please contact us for a free consultation.
7575 PLANTATION CLUB DR Jacksonville, FL 32244
3 Beds
2 Baths
1,989 SqFt
Key Details
Sold Price $370,000
Property Type Single Family Home
Sub Type Single Family Residence
Listing Status Sold
Purchase Type For Sale
Square Footage 1,989 sqft
Price per Sqft $186
Subdivision The Lakes @ Westland
MLS Listing ID 1251016
Sold Date 12/01/23
Style Traditional
Bedrooms 3
Full Baths 2
HOA Fees $30/ann
HOA Y/N Yes
Originating Board realMLS (Northeast Florida Multiple Listing Service)
Year Built 1999
Property Description
Beautiful - Open Floor Plan!! The kitchen has a large island with seating, walk-in pantry, 42'' cabinets and tile floor. Family room features an inviting gas fireplace & built-ins. Front living room can easily serve as an office, or children's play area. Primary Bath has a double sink and separate tub and shower. Laundry room with lovely cabinetry Enjoy outdoor living in Your screened, heated, salt-water pool and amazing outdoor kitchen - Great for family and entertaining!! 2 car garage, security system, & sprinkler system. This home is located in the lovely Duclay neighborhood; a flourishing neighborhood located on Jacksonville's westside, wrapped in tranquility yet peppered with a host of urban conveniences. This inviting neighborhood offers an ideal blend of peaceful living and easy commuting, with the I-295 beltway being just a few minutes away. Serving as a gateway to NAS Jacksonville, Oakleaf Plantation, Riverside, Avondale and, an easy 20-minute drive to the airport. What residents enjoy equally are the postcard-worthy views of serene lakes, wooded landscapes, and sheltered ponds, vividly portraying the sublime beauty of Florida's nature.
Location
State FL
County Duval
Community The Lakes @ Westland
Area 056-Yukon/Wesconnett/Oak Hill
Direction From I295 - N on Blanding to left on Collins Rd. Then right onto Plantation Bay to left on Plantation Club Dr.
Rooms
Other Rooms Outdoor Kitchen
Interior
Interior Features Built-in Features, Eat-in Kitchen, Entrance Foyer, Kitchen Island, Pantry, Primary Bathroom -Tub with Separate Shower, Split Bedrooms, Walk-In Closet(s)
Heating Central, Electric
Cooling Central Air, Electric
Flooring Carpet, Vinyl, Wood
Fireplaces Number 1
Fireplaces Type Gas
Fireplace Yes
Laundry Electric Dryer Hookup, Washer Hookup
Exterior
Parking Features Attached, Garage
Garage Spaces 2.0
Fence Back Yard
Pool In Ground, Screen Enclosure
Amenities Available Playground
Roof Type Shingle
Porch Front Porch, Patio
Total Parking Spaces 2
Private Pool No
Building
Sewer Public Sewer
Water Public
Architectural Style Traditional
Structure Type Stucco
New Construction No
Others
HOA Name Westland HOA
Tax ID 0989262100
Security Features Security System Leased
Acceptable Financing Cash, Conventional, FHA, VA Loan
Listing Terms Cash, Conventional, FHA, VA Loan
Read Less
Want to know what your home might be worth? Contact us for a FREE valuation!

Our team is ready to help you sell your home for the highest possible price ASAP
Bought with EXIT INSPIRED REAL ESTATE





