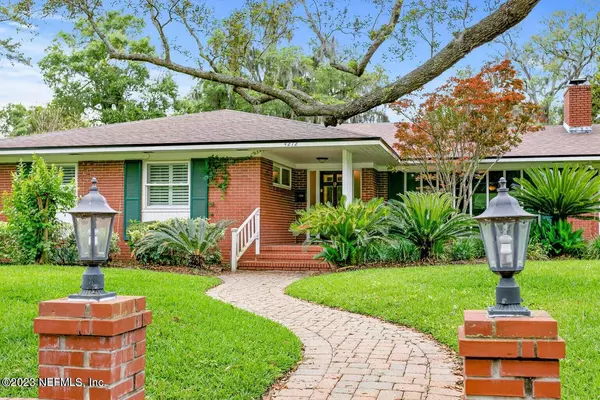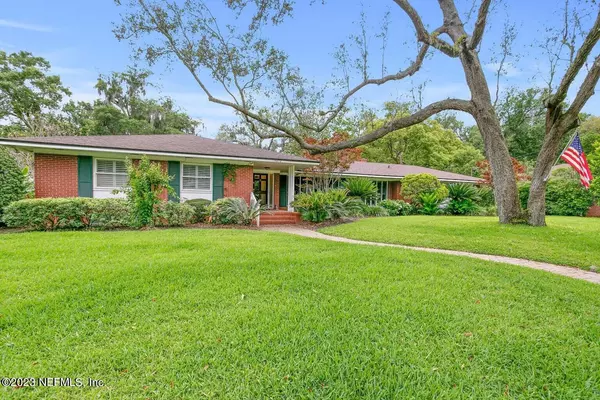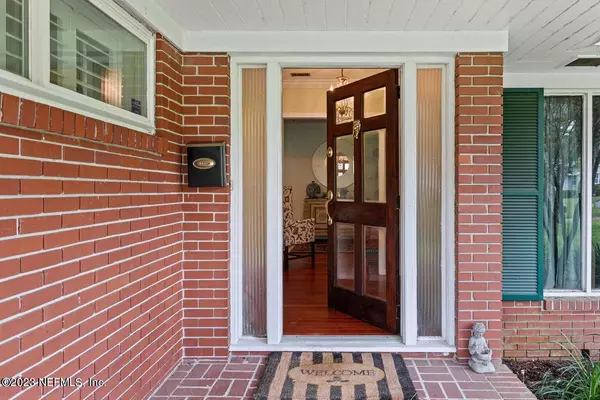$640,000
$625,000
2.4%For more information regarding the value of a property, please contact us for a free consultation.
4272 ROBIN HOOD RD Jacksonville, FL 32210
4 Beds
3 Baths
2,562 SqFt
Key Details
Sold Price $640,000
Property Type Single Family Home
Sub Type Single Family Residence
Listing Status Sold
Purchase Type For Sale
Square Footage 2,562 sqft
Price per Sqft $249
Subdivision Ortega Forest
MLS Listing ID 1256172
Sold Date 12/13/23
Style Ranch,Traditional
Bedrooms 4
Full Baths 3
HOA Y/N No
Originating Board realMLS (Northeast Florida Multiple Listing Service)
Year Built 1957
Property Description
Get ready to be impressed with the wonderful floor plan, large and nicely updated kitchen, cozy family room with full bath and BRAND NEW ROOF! No insurance issues here! The attached garage is super convenient and the neighborhood has an A rated public school - John Stockton elementary! The master bath is beautifully renovated with Travertine floor, granite counter tops, double vanity, garden tub, walk-in shower & towel warmer. Three additional bedrooms share a large hall bath. The laundry room is huge and offers lots of extra storage. The home has updated windows and plantation shutters and the neighborhood is one of Jacksonville's gems! Call today for your appointment.
Location
State FL
County Duval
Community Ortega Forest
Area 033-Ortega/Venetia
Direction From Roosevelt (hwy 17) headed South, turn right onto Ortega Forest Drive and then left onto Nottingham and then left onto Robin Hood. House is on the corner of Robin Hood and Nottingham.
Interior
Interior Features Eat-in Kitchen, Entrance Foyer, Pantry, Primary Bathroom -Tub with Separate Shower, Split Bedrooms, Walk-In Closet(s)
Heating Central, Electric, Heat Pump
Cooling Central Air, Electric
Flooring Tile, Wood
Fireplaces Number 1
Fireplaces Type Wood Burning
Fireplace Yes
Exterior
Parking Features Attached, Garage
Garage Spaces 2.0
Fence Wood
Pool None
Utilities Available Cable Available
Roof Type Shingle
Porch Patio
Total Parking Spaces 2
Private Pool No
Building
Lot Description Sprinklers In Front, Sprinklers In Rear
Sewer Septic Tank
Water Public
Architectural Style Ranch, Traditional
Structure Type Brick Veneer,Frame
New Construction No
Schools
Elementary Schools John Stockton
Others
Tax ID 1008090000
Acceptable Financing Cash, Conventional
Listing Terms Cash, Conventional
Read Less
Want to know what your home might be worth? Contact us for a FREE valuation!

Our team is ready to help you sell your home for the highest possible price ASAP
Bought with BERKSHIRE HATHAWAY HOMESERVICES FLORIDA NETWORK REALTY





