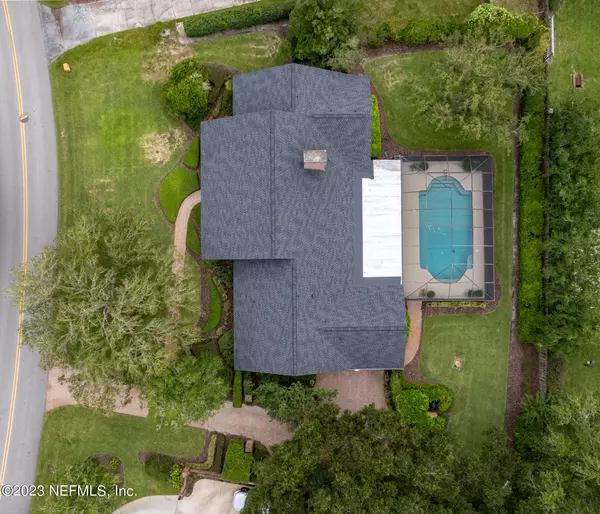$875,000
$895,000
2.2%For more information regarding the value of a property, please contact us for a free consultation.
8238 WOODGROVE RD Jacksonville, FL 32256
4 Beds
3 Baths
3,130 SqFt
Key Details
Sold Price $875,000
Property Type Single Family Home
Sub Type Single Family Residence
Listing Status Sold
Purchase Type For Sale
Square Footage 3,130 sqft
Price per Sqft $279
Subdivision Deerwood
MLS Listing ID 1250461
Sold Date 12/19/23
Style Ranch,Traditional
Bedrooms 4
Full Baths 3
HOA Fees $239/ann
HOA Y/N Yes
Originating Board realMLS (Northeast Florida Multiple Listing Service)
Year Built 1983
Lot Dimensions 150' by 150'
Property Description
Open House, Sunday 10/29/23 2-4 pm. Classic Ranch that has been exquisitely maintained. French doors from the large family room, 25' by 25', open to backyard screened pool with a generous covered patio area. Perfect for outdoor living and entertaining. Located on ½ acre lot, that is both wide and deep, 150' by 150', and private. Four real bedrooms; 3 full baths, with split floor plan—separate huge guest room suite with own bath; could be home office or study as well. The home has a deep well for irrigation and pool. Extensive crown molding throughout. New roof, one week old. AC and WH are recent too. Home features instant hot water at all taps. Updated windows and French doors. The seller ideally would like to close 1/02/2024 or close to that. Metal storage units in garage do not convey convey
Location
State FL
County Duval
Community Deerwood
Area 024-Baymeadows/Deerwood
Direction Enter through Bay Meadows gate. Turn right at first three corners. Continue for about a mile through round about bear right and home will be on the right just before lake on left. Park in driveway.
Interior
Interior Features Breakfast Nook, Entrance Foyer, In-Law Floorplan, Pantry, Primary Bathroom -Tub with Separate Shower, Primary Downstairs, Split Bedrooms, Vaulted Ceiling(s), Walk-In Closet(s), Wet Bar
Heating Central, Heat Pump
Cooling Central Air
Flooring Wood
Fireplaces Number 1
Fireplaces Type Wood Burning
Fireplace Yes
Exterior
Parking Features Additional Parking, Detached, Garage Door Opener, On Street
Garage Spaces 2.0
Fence Back Yard
Pool In Ground, Other
Utilities Available Cable Connected
Amenities Available Basketball Court, Management - Full Time, Playground
Roof Type Shingle
Porch Covered, Patio, Screened
Total Parking Spaces 2
Private Pool No
Building
Lot Description Wooded
Sewer Public Sewer
Water Public
Architectural Style Ranch, Traditional
Structure Type Brick Veneer,Frame
New Construction No
Schools
Elementary Schools Twin Lakes Academy
Middle Schools Twin Lakes Academy
High Schools Atlantic Coast
Others
HOA Name Deerwood DIA(Vesta )
HOA Fee Include Security
Tax ID 1486312284
Acceptable Financing Cash, Conventional, FHA, VA Loan
Listing Terms Cash, Conventional, FHA, VA Loan
Read Less
Want to know what your home might be worth? Contact us for a FREE valuation!

Our team is ready to help you sell your home for the highest possible price ASAP
Bought with RE/MAX UNLIMITED





