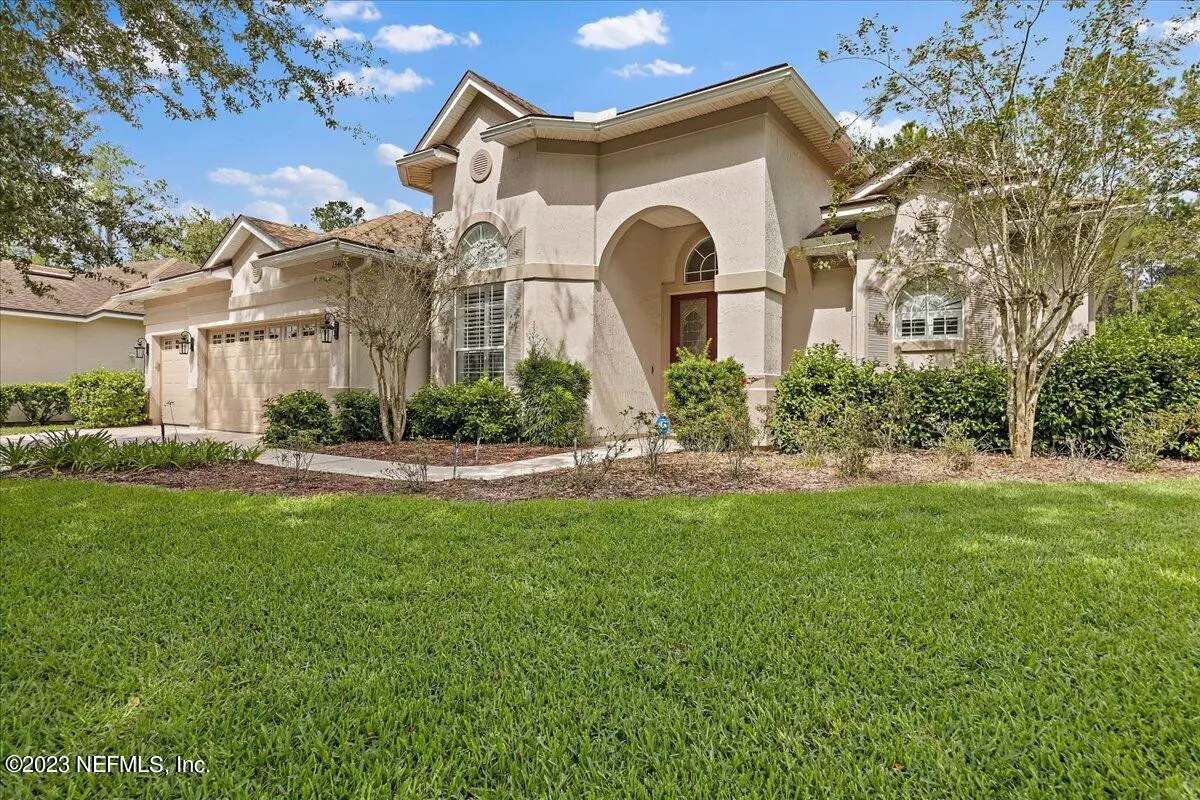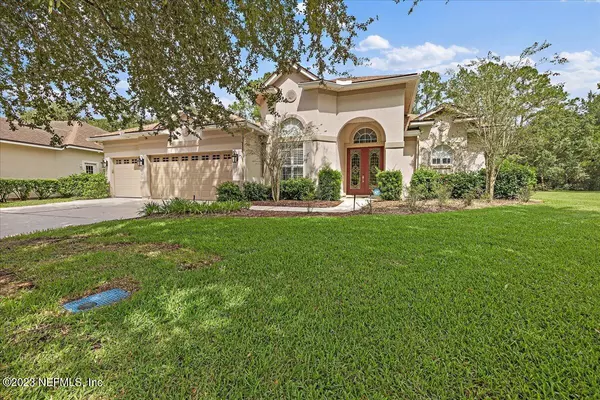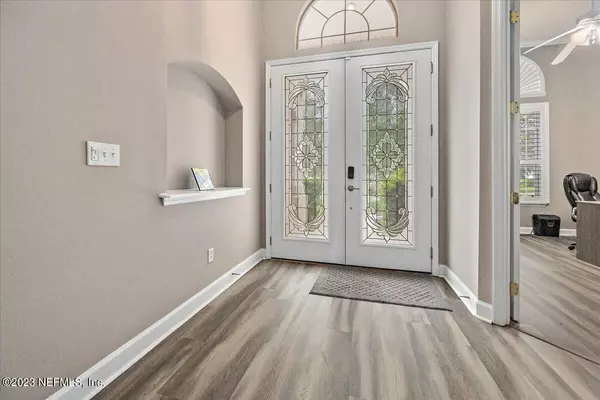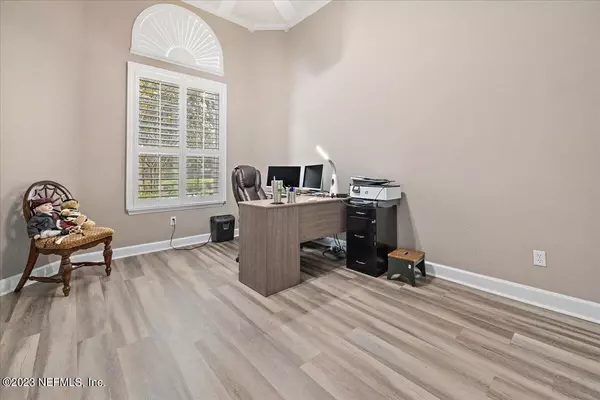$640,000
$649,900
1.5%For more information regarding the value of a property, please contact us for a free consultation.
1340 BARRINGTON CIR St Augustine, FL 32092
4 Beds
4 Baths
2,684 SqFt
Key Details
Sold Price $640,000
Property Type Single Family Home
Sub Type Single Family Residence
Listing Status Sold
Purchase Type For Sale
Square Footage 2,684 sqft
Price per Sqft $238
Subdivision Wgv Bearsford
MLS Listing ID 1251148
Sold Date 12/18/23
Style Contemporary
Bedrooms 4
Full Baths 4
HOA Fees $208/qua
HOA Y/N Yes
Originating Board realMLS (Northeast Florida Multiple Listing Service)
Year Built 2002
Property Description
The tree-lined streets of the Bearsford neighborhood welcome you to this Beautiful King and Bear Home. It has Luxury Vinyl Plank or tile throughout with 10' ceilings and crown molding. Flex room by Foyer can be Office or non-conforming 5th bedroom. Spacious open floorplan with a large Family Room for lounging or entertaining near the gourmet Kitchen. New roof 2018. New HVAC 2022. Recent inline water heater. New water softener 2023. Whole house generator and both EV and Hybrid charge outlets. This gated community has all the amenities including Fitness Center, Pickle Ball and the renowned King and Bear golf course. All schools are A rated by Florida. Nearby are Flagler Health complex, restaurants, Publix and shopping. 20 min to Jacksonville or St Augustine and Beaches. 3 miles to I95.
Location
State FL
County St. Johns
Community Wgv Bearsford
Area 309-World Golf Village Area-West
Direction Exit I95 at 323 then west on Intl Golf Pkwy past SR 16 to King and Bear entrance. Show card at gate then turn at 1st left into Bearsford. Turn left on Barrington Cir and follow to 1340 on the left.
Interior
Interior Features Breakfast Bar, Eat-in Kitchen, Entrance Foyer, Primary Bathroom -Tub with Separate Shower, Primary Downstairs, Split Bedrooms, Walk-In Closet(s)
Heating Central, Electric, Other
Cooling Central Air, Electric
Flooring Tile, Vinyl
Fireplaces Number 1
Fireplaces Type Gas
Fireplace Yes
Exterior
Parking Features Attached, Electric Vehicle Charging Station(s), Garage, Garage Door Opener
Garage Spaces 3.0
Fence Back Yard
Pool Community, None
Utilities Available Cable Available, Natural Gas Available
Amenities Available Children's Pool, Clubhouse, Fitness Center, Golf Course, Jogging Path, Security, Tennis Court(s)
Roof Type Shingle
Porch Porch, Screened
Total Parking Spaces 3
Private Pool No
Building
Lot Description Cul-De-Sac, Irregular Lot, Sprinklers In Front, Sprinklers In Rear
Sewer Public Sewer
Water Public
Architectural Style Contemporary
Structure Type Frame,Stucco
New Construction No
Schools
Elementary Schools Wards Creek
Middle Schools Pacetti Bay
High Schools Tocoi Creek
Others
HOA Name May Management
Tax ID 2880030110
Acceptable Financing Cash, Conventional, FHA, VA Loan
Listing Terms Cash, Conventional, FHA, VA Loan
Read Less
Want to know what your home might be worth? Contact us for a FREE valuation!

Our team is ready to help you sell your home for the highest possible price ASAP
Bought with WATSON REALTY CORP





