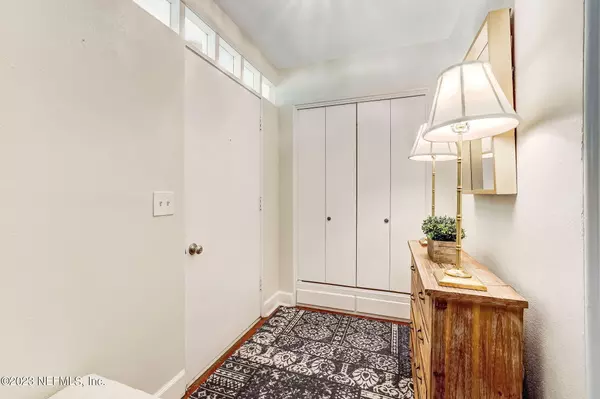$290,000
$310,000
6.5%For more information regarding the value of a property, please contact us for a free consultation.
4626 WESTFIELD RD Jacksonville, FL 32210
2 Beds
1 Bath
1,092 SqFt
Key Details
Sold Price $290,000
Property Type Single Family Home
Sub Type Single Family Residence
Listing Status Sold
Purchase Type For Sale
Square Footage 1,092 sqft
Price per Sqft $265
Subdivision Ortega Forest
MLS Listing ID 1242368
Sold Date 12/22/23
Style Ranch
Bedrooms 2
Full Baths 1
HOA Y/N No
Originating Board realMLS (Northeast Florida Multiple Listing Service)
Year Built 1951
Lot Dimensions 75 x 118
Property Description
Pardon our dust! Brand new permitted septic system being installed this week! Great opportunity to buy in sought-after Ortega Forest's ''Westfield'' neighborhood and be just a few blocks from award winning Stockton Elementary School! Move right in and enjoy the welcoming foyer, open and shared living & dining rooms adjacent to kitchen with access to private back yard and patio. Both bedrooms are spacious and offer large closets and easy access to the hall bath. Additional features include indoor laundry room, attached one car garage and large fenced back yard. This is a great home and it won't last long!
Location
State FL
County Duval
Community Ortega Forest
Area 033-Ortega/Venetia
Direction From NAS Jax; head north on Roosevelt, L on Verona, L on Water Oak, R on Westfield to home on L.
Interior
Interior Features Entrance Foyer
Heating Central, Electric, Other
Cooling Central Air, Electric
Exterior
Parking Features Attached, Garage
Garage Spaces 1.0
Fence Back Yard, Chain Link
Pool None
Utilities Available Cable Connected
Roof Type Shingle
Total Parking Spaces 1
Private Pool No
Building
Sewer Septic Tank
Water Public
Architectural Style Ranch
Structure Type Block
New Construction No
Schools
Elementary Schools John Stockton
Middle Schools Lake Shore
High Schools Westside High School
Others
Tax ID 1012140000
Acceptable Financing Cash, Conventional, FHA, VA Loan
Listing Terms Cash, Conventional, FHA, VA Loan
Read Less
Want to know what your home might be worth? Contact us for a FREE valuation!

Our team is ready to help you sell your home for the highest possible price ASAP
Bought with THIRDSTONE PROPERTIES LLC





