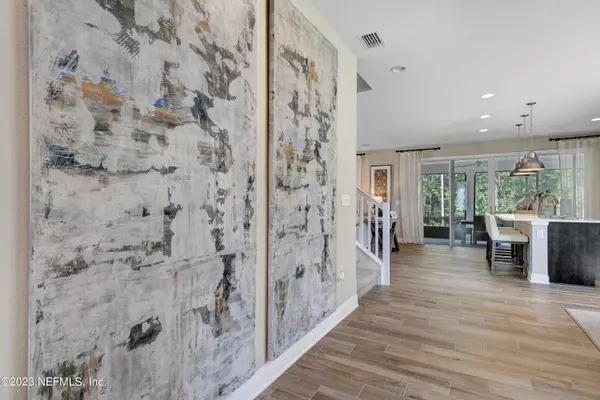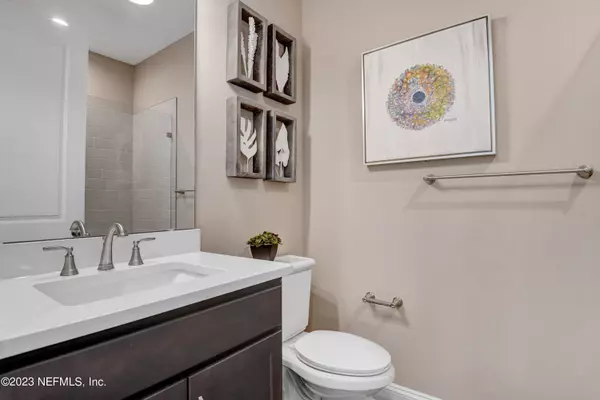$505,000
$519,990
2.9%For more information regarding the value of a property, please contact us for a free consultation.
172 LITTLE BEAR RUN DR St Johns, FL 32259
4 Beds
3 Baths
2,380 SqFt
Key Details
Sold Price $505,000
Property Type Single Family Home
Sub Type Single Family Residence
Listing Status Sold
Purchase Type For Sale
Square Footage 2,380 sqft
Price per Sqft $212
Subdivision Grand Creek South
MLS Listing ID 1254685
Sold Date 12/28/23
Bedrooms 4
Full Baths 3
Construction Status Under Construction
HOA Fees $103/ann
HOA Y/N Yes
Originating Board realMLS (Northeast Florida Multiple Listing Service)
Year Built 2023
Property Sub-Type Single Family Residence
Property Description
Model home for sale! Boasting four bedrooms and exciting design, this beautiful new two-story home is hard to resist. On the main floor, an impressive open kitchen with a center island, stainless-steel appliances and quartz countertops overlooks a dining room and an airy great room. Sliding doors lead outside to an extended covered patio—perfect for al fresco entertaining! You'll also find a bedroom and a bath conveniently located on this floor. An elegant owner's suite is upstairs, showcasing an oversized walk-in closet and a private bath. Additional highlights include a second-floor loft, tile flooring on the main level and a 2-car garage. ASK ABOUT OUR BELOW MARKET RATES!
Location
State FL
County St. Johns
Community Grand Creek South
Area 302-Orangedale Area
Direction Take exit 318 from I-95 N, Merge onto FL-16 W Continue straight onto FL-16A W Continue straight onto Longleaf Pine Pkwy Turn left onto Little Bear Run community on your left
Interior
Interior Features Eat-in Kitchen, Entrance Foyer, Kitchen Island, Pantry, Primary Bathroom - Shower No Tub, Walk-In Closet(s)
Heating Central
Cooling Central Air
Flooring Vinyl
Exterior
Garage Spaces 2.0
Amenities Available Playground
Roof Type Shingle
Total Parking Spaces 2
Private Pool No
Building
Sewer Public Sewer
Water Public
Structure Type Brick Veneer,Composition Siding,Frame
New Construction Yes
Construction Status Under Construction
Others
HOA Name Richmond HOA
Tax ID 0100812640
Security Features Smoke Detector(s)
Acceptable Financing Cash, Conventional, FHA, VA Loan
Listing Terms Cash, Conventional, FHA, VA Loan
Read Less
Want to know what your home might be worth? Contact us for a FREE valuation!

Our team is ready to help you sell your home for the highest possible price ASAP
Bought with ROUND TABLE REALTY





