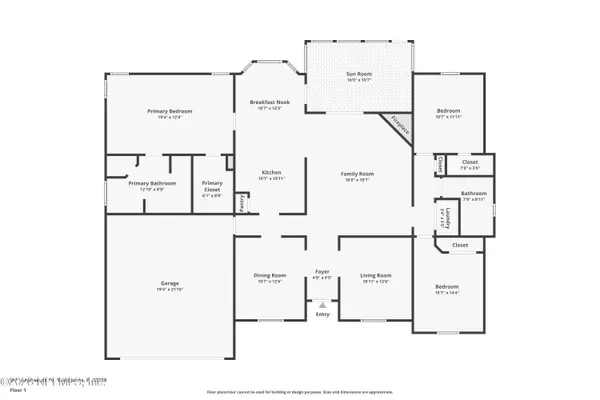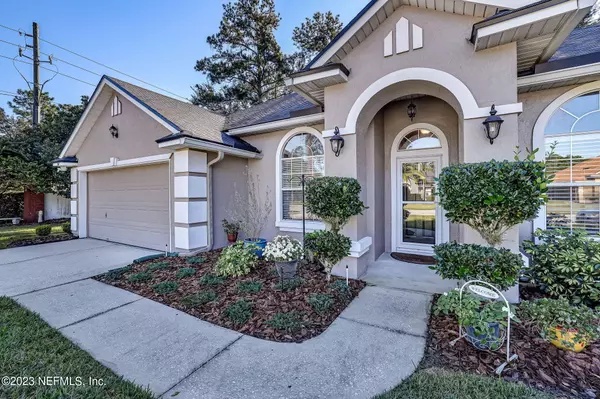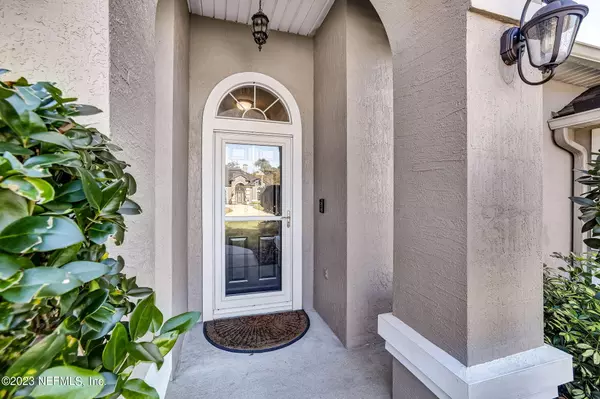$435,000
$450,000
3.3%For more information regarding the value of a property, please contact us for a free consultation.
397 MAPLEWOOD DR St Johns, FL 32259
3 Beds
2 Baths
2,017 SqFt
Key Details
Sold Price $435,000
Property Type Single Family Home
Sub Type Single Family Residence
Listing Status Sold
Purchase Type For Sale
Square Footage 2,017 sqft
Price per Sqft $215
Subdivision Julington Creek Plan
MLS Listing ID 1259410
Sold Date 01/08/24
Style Ranch
Bedrooms 3
Full Baths 2
HOA Fees $40/ann
HOA Y/N Yes
Originating Board realMLS (Northeast Florida Multiple Listing Service)
Year Built 1999
Lot Dimensions 75x85x100x110
Property Description
Nestled within Julington Creek Plantation, this impeccably maintained 3-bedroom, 2-bathroom home presents both formal & casual living areas and offers a versatile layout complemented by numerous upgrades. The kitchen boasts quartz countertops & SS appliances. A newer roof (2016) , AC unit (2023) & Bosch Refrigerator (2023) plus updated baths and flooring provide modern comfort and style. The sunroom, a serene retreat, is heated & cooled, offering year-round enjoyment while overlooking the spacious fenced yard, perfect for both relaxation and entertainment. The property provides access to the exceptional JCP amenities, enhancing the lifestyle experience. Situated within the acclaimed St. Johns County school district, it presents an opportunity to enjoy top-rated educational facilities. ,
Location
State FL
County St. Johns
Community Julington Creek Plan
Area 301-Julington Creek/Switzerland
Direction FROM 295, S ON SAN JOSE BLVD, L ON RACETRACK ROAD, R ON FLORA BRANCH, R ON MAPLEWOOD DRIVE.
Interior
Interior Features Breakfast Bar, Breakfast Nook, Eat-in Kitchen, Entrance Foyer, Pantry, Primary Bathroom -Tub with Separate Shower, Split Bedrooms, Vaulted Ceiling(s), Walk-In Closet(s)
Heating Central, Heat Pump
Cooling Central Air
Flooring Carpet, Tile, Wood
Fireplaces Number 1
Fireplaces Type Wood Burning
Fireplace Yes
Exterior
Parking Features Additional Parking
Garage Spaces 2.0
Fence Back Yard, Wood
Pool Community, None
Utilities Available Cable Connected, Other
Amenities Available Basketball Court, Clubhouse, Fitness Center, Golf Course, Jogging Path, Playground, Tennis Court(s)
Roof Type Shingle
Porch Glass Enclosed, Patio
Total Parking Spaces 2
Private Pool No
Building
Lot Description Corner Lot
Sewer Public Sewer
Water Public
Architectural Style Ranch
Structure Type Frame
New Construction No
Schools
Elementary Schools Julington Creek
High Schools Creekside
Others
HOA Name JCP POA
Tax ID 2493501950
Security Features Security System Owned
Acceptable Financing Cash, Conventional, FHA, VA Loan
Listing Terms Cash, Conventional, FHA, VA Loan
Read Less
Want to know what your home might be worth? Contact us for a FREE valuation!

Our team is ready to help you sell your home for the highest possible price ASAP
Bought with EXP REALTY LLC





