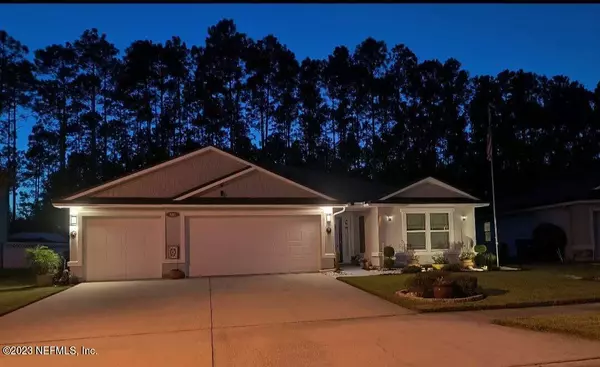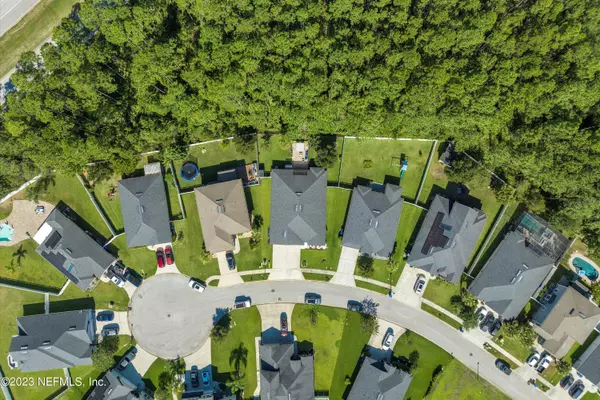$518,950
$535,000
3.0%For more information regarding the value of a property, please contact us for a free consultation.
680 GRAMPIAN HIGHLANDS DR St Johns, FL 32259
4 Beds
3 Baths
2,363 SqFt
Key Details
Sold Price $518,950
Property Type Single Family Home
Sub Type Single Family Residence
Listing Status Sold
Purchase Type For Sale
Square Footage 2,363 sqft
Price per Sqft $219
Subdivision Aberdeen
MLS Listing ID 1244668
Sold Date 01/12/24
Style Contemporary
Bedrooms 4
Full Baths 3
HOA Fees $4/ann
HOA Y/N Yes
Originating Board realMLS (Northeast Florida Multiple Listing Service)
Year Built 2013
Property Description
MOTIVATED SELLER! NEW PRICE **Seller concession of $5000 at closing** OPEN FLOOR plan w/ LVP flooring throughout. Deluxe Kitchen with white cabinets, large walk-in pantry, GRANITE counters/ island & stainless appliances. LG refrigerator with custom cocktail ice maker, washer & dryer, Bosch Dishwasher. Owners suite boasts bay window, step trey ceiling, generous double walk in closets, step in shower with double shower heads. 4th Bdr makes a perfect in-law suite/ teen retreat. Covered Screened Lanai with pavers that extend out to the private fenced yard. This oasis features a firepit, covered area for your outdoor grill, beautiful landscaping and lighting. Receive an added $5,000 in closing costs or choose a 0.25% rate discount, with preferred Lender. Restrictions APPLY
Location
State FL
County St. Johns
Community Aberdeen
Area 301-Julington Creek/Switzerland
Direction From Racetrack to Veterans Pkwy, Right on Longleaf Pine Pkwy, Left into Sutherland Forest on Shetland Dr, then Left on Gaelic Way and Left on Grampian Highland Drive. Home is on the Right hand side.
Rooms
Other Rooms Shed(s)
Interior
Interior Features Breakfast Bar, Eat-in Kitchen, Entrance Foyer, In-Law Floorplan, Pantry, Primary Bathroom - Shower No Tub, Primary Downstairs, Split Bedrooms, Vaulted Ceiling(s), Walk-In Closet(s)
Heating Central, Heat Pump
Cooling Central Air
Flooring Laminate, Tile
Exterior
Parking Features Additional Parking
Garage Spaces 3.0
Fence Back Yard
Pool Community
Amenities Available Basketball Court, Clubhouse, Fitness Center, Jogging Path, Laundry, Playground, Tennis Court(s)
View Protected Preserve
Roof Type Shingle
Porch Front Porch, Patio, Porch, Screened
Total Parking Spaces 3
Private Pool No
Building
Lot Description Cul-De-Sac, Sprinklers In Front, Sprinklers In Rear
Water Public
Architectural Style Contemporary
Structure Type Frame,Stucco
New Construction No
Schools
Middle Schools Switzerland Point
High Schools Bartram Trail
Others
HOA Name Aberdeen
Tax ID 0097624570
Security Features Security System Owned,Smoke Detector(s)
Acceptable Financing Cash, Conventional, FHA, VA Loan
Listing Terms Cash, Conventional, FHA, VA Loan
Read Less
Want to know what your home might be worth? Contact us for a FREE valuation!

Our team is ready to help you sell your home for the highest possible price ASAP
Bought with MERO REALTY






