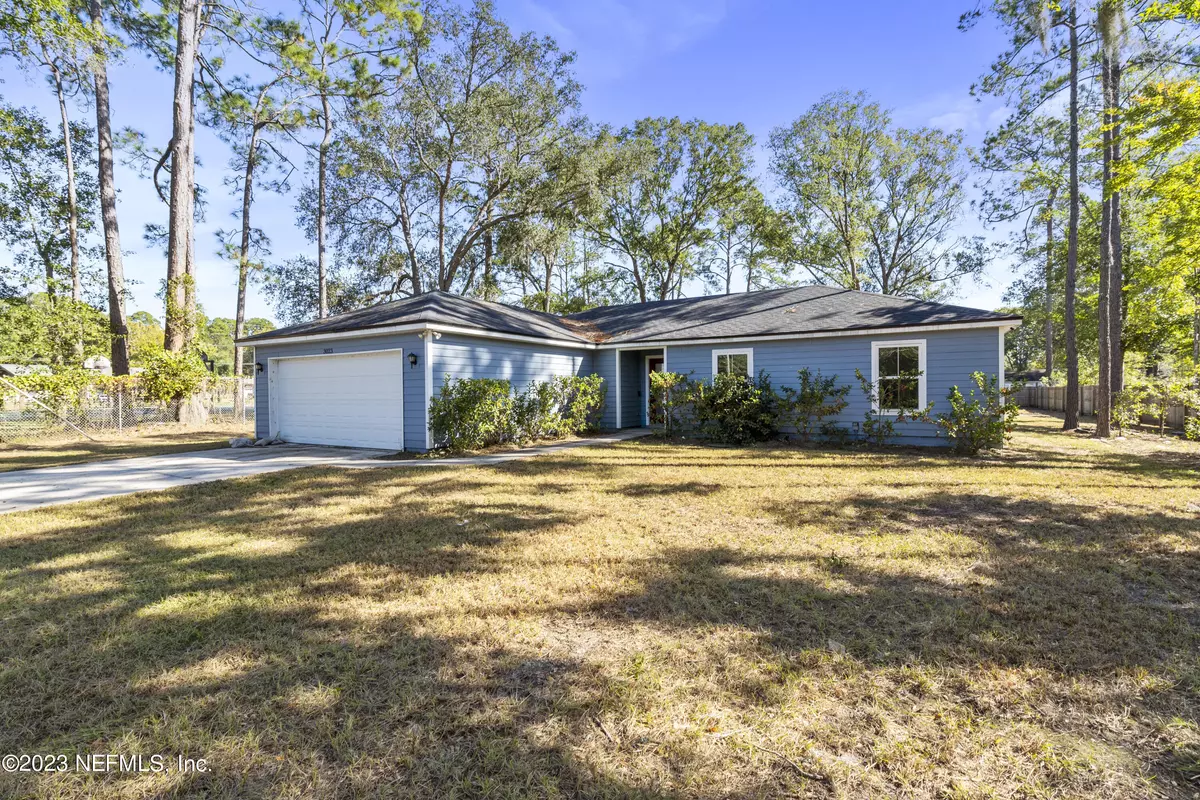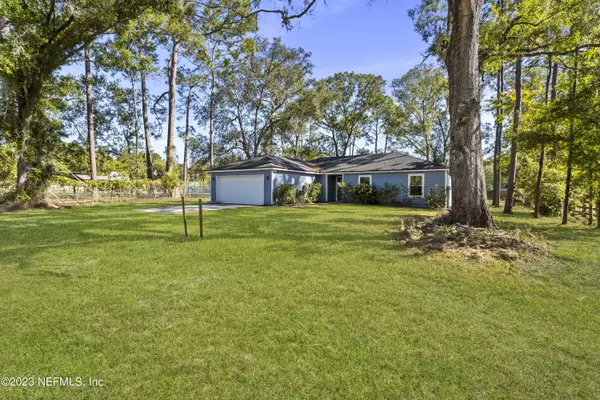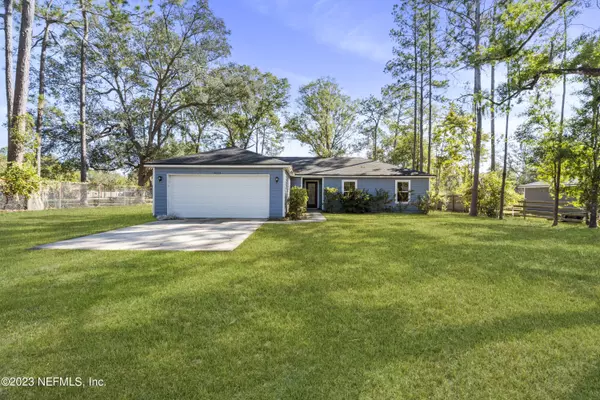$325,000
$320,000
1.6%For more information regarding the value of a property, please contact us for a free consultation.
3023 CENTRAL CT Middleburg, FL 32068
4 Beds
2 Baths
1,384 SqFt
Key Details
Sold Price $325,000
Property Type Single Family Home
Sub Type Single Family Residence
Listing Status Sold
Purchase Type For Sale
Square Footage 1,384 sqft
Price per Sqft $234
Subdivision Metes & Bounds
MLS Listing ID 1257379
Sold Date 01/12/24
Style Ranch
Bedrooms 4
Full Baths 2
HOA Y/N No
Originating Board realMLS (Northeast Florida Multiple Listing Service)
Year Built 2019
Property Sub-Type Single Family Residence
Property Description
Welcome to your dream home nestled on a secluded road! This stunning 4-bedroom, 2-bathroom gem was thoughtfully built in 2019, offering a perfect blend of modern comfort and timeless elegance. As you step inside, you'll be captivated by the spacious open floorplan, creating a seamless flow between the living, dining, and kitchen areas. Natural light floods the space, highlighting the upgraded details and finishes throughout. The heart of the home is undoubtedly the well-appointed kitchen, where sleek appliances, ample counter space, and stylish cabinetry await the culinary enthusiast. Whether you're entertaining guests or enjoying a quiet family dinner, this space effortlessly accommodates all your needs. The four bedrooms provide comfort and privacy, with generous closet space and large windows that invite the outdoors in. The two bathrooms feature contemporary design and luxurious touches, ensuring a spa-like experience for every member of the household. Situated on an oversized lot, this property offers a serene and private escape from the hustle and bustle of everyday life. Imagine summer barbecues, family gatherings, or simply enjoying the tranquility of your own piece of paradise.
Location
State FL
County Clay
Community Metes & Bounds
Area 146-Middleburg-Ne
Direction From Blanding and SR 23: Head NW on Blanding Turn Right on Knight Boxx Rd Turn Left on Evergreen Ln Turn Right on Bosco Blvd Left on Central Ct House is straigh ahead
Interior
Interior Features Kitchen Island, Primary Bathroom - Tub with Shower, Primary Downstairs, Walk-In Closet(s)
Heating Central
Cooling Central Air
Flooring Laminate, Tile
Exterior
Parking Features Additional Parking, Attached, Garage
Garage Spaces 2.0
Pool None
Roof Type Shingle
Porch Porch
Total Parking Spaces 2
Private Pool No
Building
Lot Description Corner Lot
Sewer Public Sewer
Water Public
Architectural Style Ranch
Structure Type Frame,Wood Siding
New Construction No
Schools
Elementary Schools Doctors Inlet
Middle Schools Lakeside
High Schools Ridgeview
Others
Tax ID 34042500816100600
Acceptable Financing Cash, Conventional, FHA, VA Loan
Listing Terms Cash, Conventional, FHA, VA Loan
Read Less
Want to know what your home might be worth? Contact us for a FREE valuation!

Our team is ready to help you sell your home for the highest possible price ASAP
Bought with NAVY TO NAVY HOMES LLC





