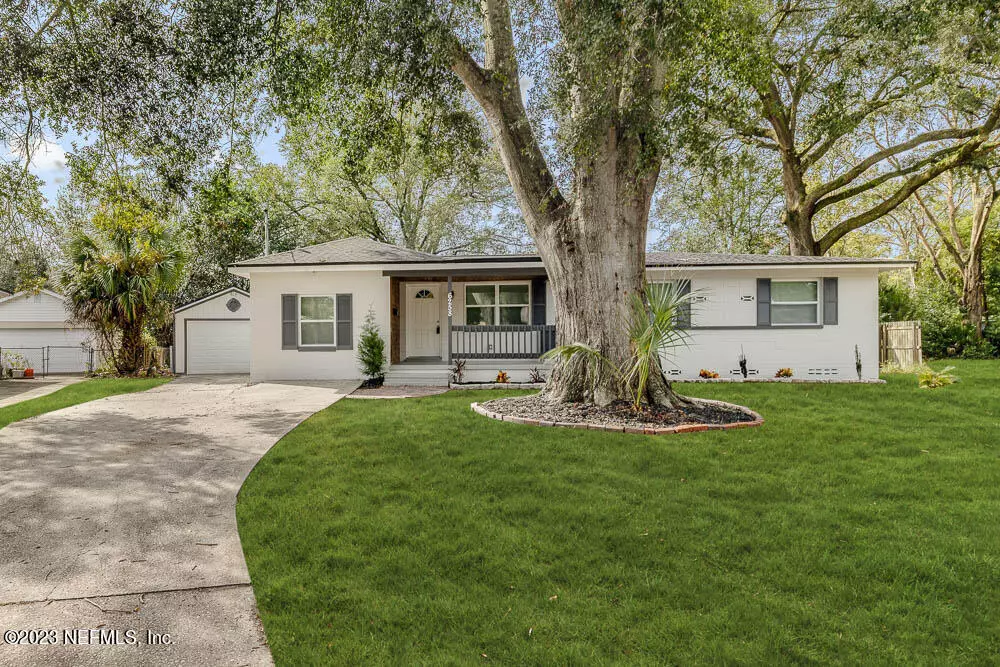$310,000
$300,000
3.3%For more information regarding the value of a property, please contact us for a free consultation.
6258 ALEXON DR Jacksonville, FL 32210
4 Beds
3 Baths
1,711 SqFt
Key Details
Sold Price $310,000
Property Type Single Family Home
Sub Type Single Family Residence
Listing Status Sold
Purchase Type For Sale
Square Footage 1,711 sqft
Price per Sqft $181
Subdivision Oak Hill
MLS Listing ID 1259531
Sold Date 01/12/24
Style Flat
Bedrooms 4
Full Baths 2
Half Baths 1
HOA Y/N No
Originating Board realMLS (Northeast Florida Multiple Listing Service)
Year Built 1955
Property Description
Welcome to your dream home! This stunning property boasts a multitude of desirable features. Step into the beautifully renovated kitchen, complete with sparkling quartz countertops and brand-new appliances. The kitchen flows seamlessly into the spacious living area, showcasing the new vinyl plank flooring throughout the entire home.
Indulge in the luxury of the updated bathrooms, where every detail has been meticulously thought out. With new plumbing and electrical systems, you can rest easy knowing that this home has been thoroughly modernized. The new roof and AC provide peace of mind for years to come.
Say goodbye to pesky HOA fees and restrictive CDDs, as this property offers the freedom you desire. Ample storage space is available with the detached garage and shed, perfect for all your tools and toys.
Embrace the beauty of the outdoors with the professionally landscaped yard, providing an inviting backdrop to your private oasis. Relax and unwind in the inground pool or sip your morning coffee on the expansive tiled screened-in patio.
This home is a true gem, combining modern updates with endless charm. Don't miss the opportunity to make it yours and start creating memories in this exquisite haven.
Location
State FL
County Duval
Community Oak Hill
Area 054-Cedar Hills
Direction Take i-295 N toward Orange Park, exit 16 onto 103rd St., keep right then turn left onto Jammes rd, Right onto Sage Dt, right onto Alexon Dr. Property is on the right.
Rooms
Other Rooms Shed(s)
Interior
Interior Features Eat-in Kitchen, Primary Bathroom - Shower No Tub
Heating Central
Cooling Central Air
Flooring Tile
Laundry Electric Dryer Hookup, Washer Hookup
Exterior
Parking Features Detached, Garage
Garage Spaces 1.0
Fence Back Yard, Chain Link
Pool Private, In Ground
Porch Front Porch, Patio, Porch, Screened
Total Parking Spaces 1
Private Pool No
Building
Sewer Public Sewer
Water Public
Architectural Style Flat
New Construction No
Schools
Elementary Schools Cedar Hills
Middle Schools Westside
High Schools Westside High School
Others
Tax ID 0956240000
Read Less
Want to know what your home might be worth? Contact us for a FREE valuation!

Our team is ready to help you sell your home for the highest possible price ASAP
Bought with ROUND TABLE REALTY





