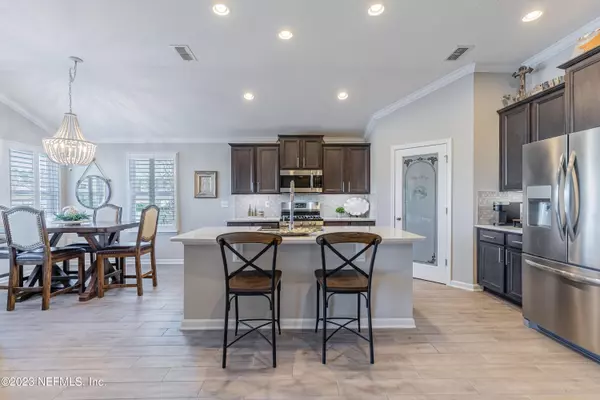$460,000
$475,000
3.2%For more information regarding the value of a property, please contact us for a free consultation.
80 GLASGOW DR St Johns, FL 32259
4 Beds
2 Baths
1,923 SqFt
Key Details
Sold Price $460,000
Property Type Single Family Home
Sub Type Single Family Residence
Listing Status Sold
Purchase Type For Sale
Square Footage 1,923 sqft
Price per Sqft $239
Subdivision Aberdeen
MLS Listing ID 1259273
Sold Date 01/25/24
Style Traditional
Bedrooms 4
Full Baths 2
HOA Fees $4/ann
HOA Y/N Yes
Originating Board realMLS (Northeast Florida Multiple Listing Service)
Year Built 2019
Property Description
Beautifully upgraded home in sought after Aberdeen Community boasts the DR Horton Osprey Floor plan on the lagoon with a fully fenced backyard. This 4/2 shows like a model home, here are just a few of the highlights: LVP flooring, Quartz. Stainless steel appliances, Bosch dishwasher, Tankless Water Heater, plantation shutters throughout, ceiling fans, upgraded lighting, Pelican Water System, gutters installed front and back, and a Full Screened Lanai with 12 x 22 extended outdoor patio. Great for entertaining and family BBQ's. Bring your fishing pole! Close to schools, Publix, restaurants, and more. Golf Cart to dinner and shopping. Neighborhood amenities include clubhouse, lap pool, water slide at the family pool, multiple playgrounds, ball fields and courts.
Location
State FL
County St. Johns
Community Aberdeen
Area 301-Julington Creek/Switzerland
Direction I-95 to exit 329 (CR210) head west 2 miles, turn right on St Johns Pkwy, 1.7 miles , turn left onto Long Leaf Pkwy, approx. 3 miles to Aberdeen turn left onto Shetland dr. to Glasgow dr, turn right
Interior
Interior Features Breakfast Bar, Breakfast Nook, Eat-in Kitchen, Entrance Foyer, Pantry, Primary Bathroom - Shower No Tub, Primary Bathroom -Tub with Separate Shower, Split Bedrooms, Walk-In Closet(s)
Heating Central
Cooling Central Air
Flooring Tile, Vinyl
Laundry Electric Dryer Hookup, Washer Hookup
Exterior
Exterior Feature Storm Shutters
Garage Attached, Garage
Garage Spaces 2.0
Pool Community, None
Utilities Available Cable Connected, Other
Amenities Available Basketball Court, Clubhouse, Fitness Center, Playground
Waterfront No
View Water
Roof Type Shingle
Porch Patio, Porch, Screened
Parking Type Attached, Garage
Total Parking Spaces 2
Private Pool No
Building
Sewer Public Sewer
Water Public
Architectural Style Traditional
Structure Type Fiber Cement,Frame
New Construction No
Schools
Middle Schools Switzerland Point
High Schools Bartram Trail
Others
Tax ID 0097628480
Security Features Security System Owned,Smoke Detector(s)
Acceptable Financing Cash, Conventional, FHA, VA Loan
Listing Terms Cash, Conventional, FHA, VA Loan
Read Less
Want to know what your home might be worth? Contact us for a FREE valuation!

Our team is ready to help you sell your home for the highest possible price ASAP
Bought with KATCHEN REAL ESTATE LLC






