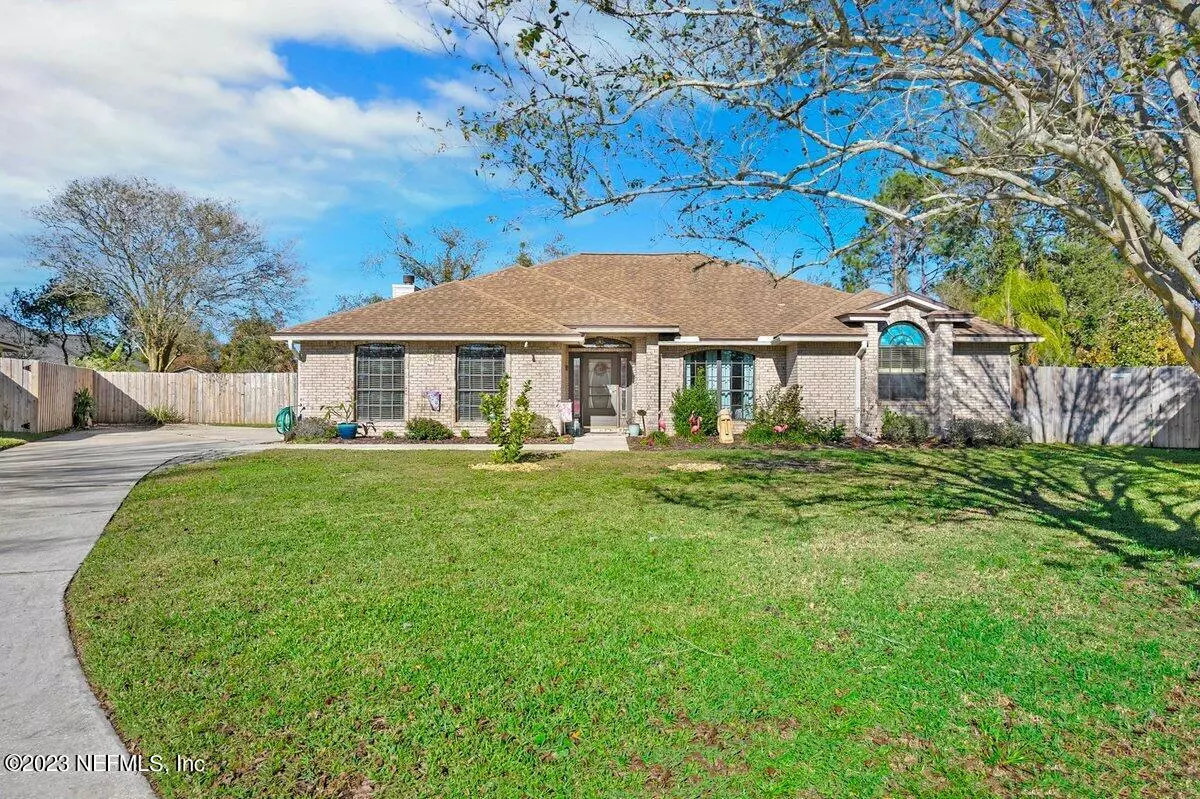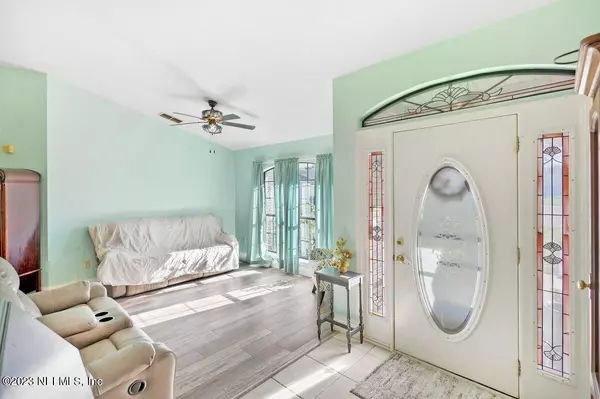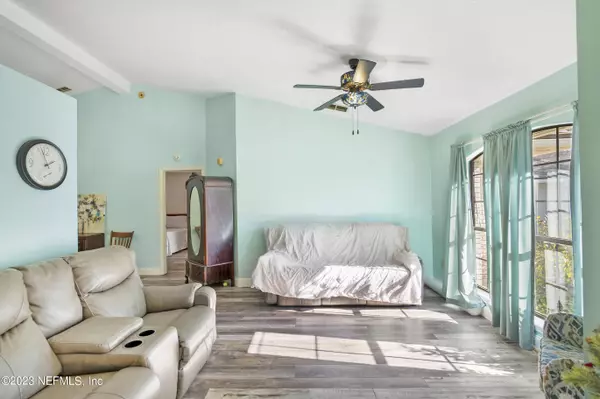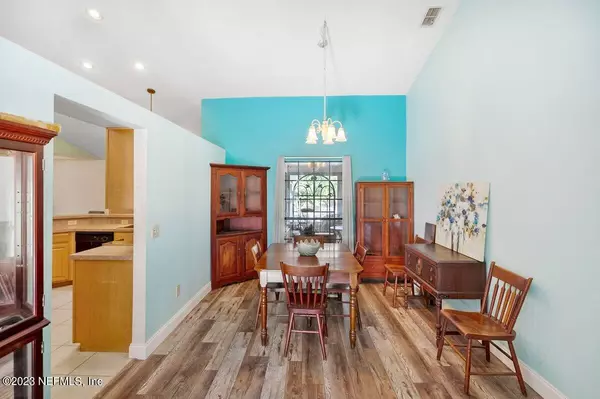$500,000
$598,000
16.4%For more information regarding the value of a property, please contact us for a free consultation.
4357 E AUTUMN RIVER RD Jacksonville, FL 32224
4 Beds
2 Baths
2,350 SqFt
Key Details
Sold Price $500,000
Property Type Single Family Home
Sub Type Single Family Residence
Listing Status Sold
Purchase Type For Sale
Square Footage 2,350 sqft
Price per Sqft $212
Subdivision Riverbrook At Glen
MLS Listing ID 1260847
Sold Date 01/29/24
Style Flat,Traditional
Bedrooms 4
Full Baths 2
HOA Fees $10/ann
HOA Y/N Yes
Originating Board realMLS (Northeast Florida Multiple Listing Service)
Year Built 1998
Lot Dimensions 17035 SF
Property Description
Welcome to great location & community!
2023 updates:luxury vinyl flooring installed LR,DR, Bedrooms, hallway; HVAC & ducts replaced; fencing single & double gates and fencing by driveway. Screen porch with venting heat/cool. Lot is .039 acres. Ceramic tile foyer, utility room, kitchen, baths, screen porch. In-ground pool with fenced back yard.
Center of convenience to beaches, medical facilities (including Mayo, Beaches Baptist), public & private schools, colleges, shopping, restaurants & major highways/interstates, 20-30 min drive to downtown or Jax International Airport. This HOME is ready for move in and your personalized touch.
Location
State FL
County Duval
Community Riverbrook At Glen
Area 026-Intracoastal West-South Of Beach Blvd
Direction From J. Turner Butler Blvd. N on Hodges; L Glen Kernan Pkwy; R onto Pebblebrook; R onto Deep Riverway; R onto Autumn River Rd. Cul-de-Sac R side.
Rooms
Other Rooms Shed(s)
Interior
Interior Features Breakfast Bar, Eat-in Kitchen, Entrance Foyer, Pantry, Primary Bathroom -Tub with Separate Shower, Primary Downstairs, Split Bedrooms, Walk-In Closet(s)
Heating Central, Electric, Heat Pump, Other
Cooling Central Air, Electric
Flooring Concrete, Tile, Vinyl
Fireplaces Number 1
Furnishings Unfurnished
Fireplace Yes
Laundry Electric Dryer Hookup, Washer Hookup
Exterior
Parking Features Attached, Garage, Garage Door Opener
Garage Spaces 2.0
Fence Back Yard, Wood
Pool Private, In Ground
Utilities Available Cable Available, Electricity Available, Electricity Connected, Sewer Connected, Water Connected
Amenities Available Clubhouse, Laundry, Management - Off Site, Playground, Security, Trash
Roof Type Shingle
Porch Front Porch, Porch, Screened
Total Parking Spaces 2
Garage Yes
Private Pool No
Building
Lot Description Cul-De-Sac, Sprinklers In Front, Sprinklers In Rear
Sewer Public Sewer
Water Public
Architectural Style Flat, Traditional
Structure Type Frame
New Construction No
Others
HOA Name Vestan Prop. Sacs.
Senior Community No
Tax ID 1677321125
Security Features Smoke Detector(s)
Acceptable Financing Cash, Conventional, FHA, VA Loan
Listing Terms Cash, Conventional, FHA, VA Loan
Read Less
Want to know what your home might be worth? Contact us for a FREE valuation!

Our team is ready to help you sell your home for the highest possible price ASAP
Bought with THE LEGENDS OF REAL ESTATE





