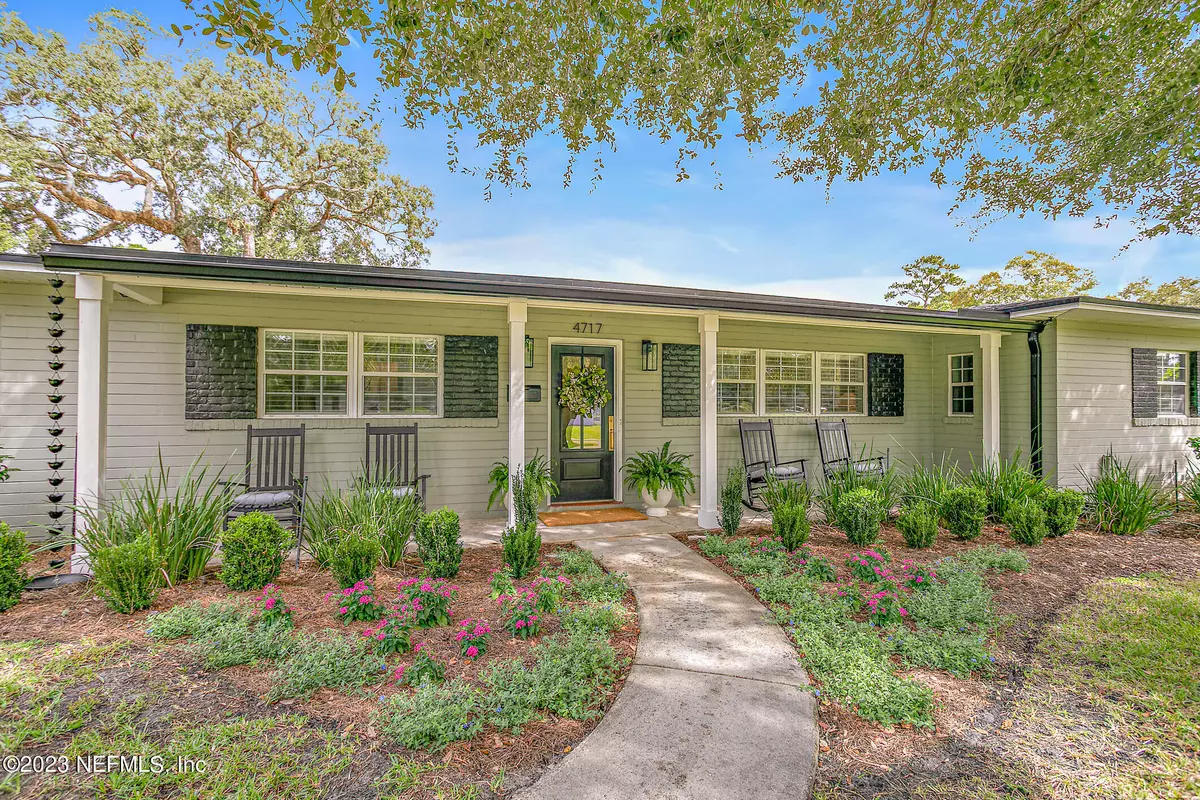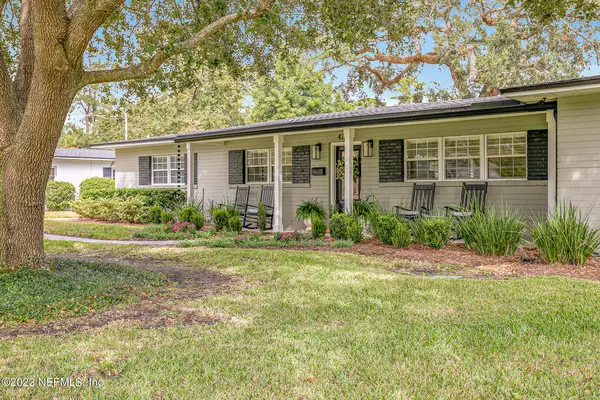$710,000
$650,000
9.2%For more information regarding the value of a property, please contact us for a free consultation.
4717 CARLISLE RD Jacksonville, FL 32210
3 Beds
3 Baths
2,236 SqFt
Key Details
Sold Price $710,000
Property Type Single Family Home
Sub Type Single Family Residence
Listing Status Sold
Purchase Type For Sale
Square Footage 2,236 sqft
Price per Sqft $317
Subdivision Ortega Forest
MLS Listing ID 2000957
Sold Date 02/02/24
Style Ranch
Bedrooms 3
Full Baths 3
Construction Status Updated/Remodeled
HOA Y/N No
Originating Board realMLS (Northeast Florida Multiple Listing Service)
Year Built 1957
Lot Dimensions 100 x 125
Property Description
Walk to Stockton elementary from this BEAUTIFULLY renovated home in Ortega Forest. Expertly updated by a high end home builder and professionally decorated, the house is a dream! Think pottery barn and you won't be disappointed! The kitchen is brand new with custom cabinetry, quartz countertops, subway tile backsplash and gleaming stainless steel appliances. There are three large bedrooms and three full baths PLUS a large dedicated home office. One of the bedrooms is the original primary bedroom from when the home was built so it has it's own bath. At another point, a new primary suite was built onto the house, so there is another large bedroom/bath with walk in closet. These features are rare in an older home. Single level living is highly sought after and this certainly fits that bill. The yard is huge with a nice covered area and plenty of grass. It's also fully fenced. There's an attached two car garage plus a lot of additional parking space. Come see this great home!
Location
State FL
County Duval
Community Ortega Forest
Area 033-Ortega/Venetia
Direction From Roosevelt Blvd headed South, turn right onto Verona Drive, then left onto Queen, left onto Avon and right onto Carlisle. The house is just a few doors down from Stockton Elementary
Rooms
Other Rooms Shed(s)
Interior
Heating Central, Electric, Other
Cooling Central Air, Electric
Flooring Vinyl, Wood
Laundry In Garage
Exterior
Parking Features Attached, Garage, Garage Door Opener
Garage Spaces 2.0
Fence Back Yard, Wood
Pool None
Utilities Available Cable Available, Sewer Connected
Roof Type Shingle
Porch Covered, Porch
Total Parking Spaces 2
Garage Yes
Private Pool No
Building
Sewer Public Sewer
Water Public
Architectural Style Ranch
Structure Type Brick Veneer
New Construction No
Construction Status Updated/Remodeled
Schools
Elementary Schools John Stockton
Others
Senior Community No
Tax ID 1010040000
Acceptable Financing Cash, Conventional, FHA, VA Loan
Listing Terms Cash, Conventional, FHA, VA Loan
Read Less
Want to know what your home might be worth? Contact us for a FREE valuation!

Our team is ready to help you sell your home for the highest possible price ASAP
Bought with BERKSHIRE HATHAWAY HOMESERVICES FLORIDA NETWORK REALTY





