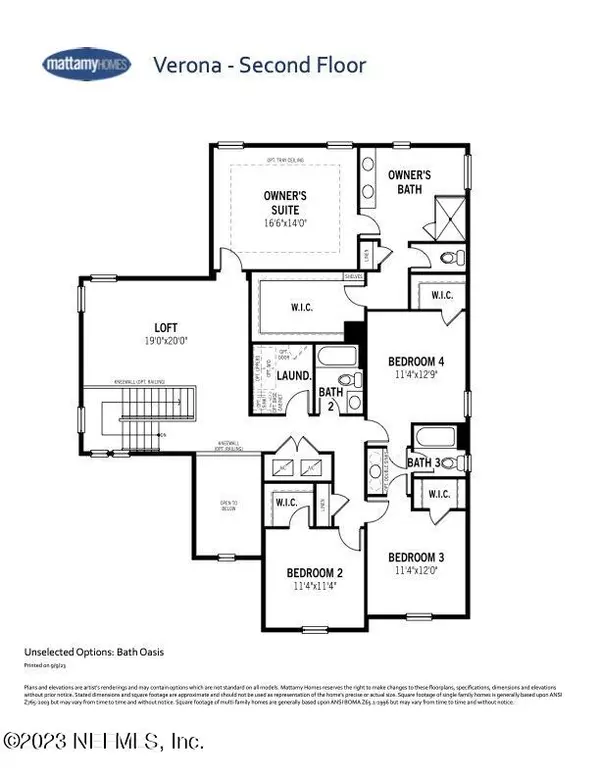$665,000
$700,000
5.0%For more information regarding the value of a property, please contact us for a free consultation.
67 TWIN FLOWER PL St Johns, FL 32259
5 Beds
4 Baths
3,214 SqFt
Key Details
Sold Price $665,000
Property Type Single Family Home
Sub Type Single Family Residence
Listing Status Sold
Purchase Type For Sale
Square Footage 3,214 sqft
Price per Sqft $206
Subdivision Rivertown
MLS Listing ID 1247445
Sold Date 02/22/24
Style Contemporary
Bedrooms 5
Full Baths 4
HOA Fees $3/ann
HOA Y/N Yes
Originating Board realMLS (Northeast Florida Multiple Listing Service)
Year Built 2020
Property Description
Open House Sunday 1/14/2024 from 11:00 - 2:00 PM. Nestled in the picturesque and sought-after community of The Preserves at RiverTown, this exquisite Verona Model - 5-bedroom, 4-bathroom home offers a lifestyle of luxury, comfort, and endless opportunities for relaxation and recreation. Boasting a custom kitchen, a loft, a large backyard, a 4-car garage, and access to an array of remarkable community amenities, this residence is the epitome of modern living.
Upon entering, you'll be immediately captivated by the open and spacious layout of this home. The custom kitchen is a chef's dream, featuring high-end appliances, quartz countertops, ample cabinet space, and a center island that's perfect for meal preparation and entertaining guest The kitchen seamlessly flows into the living area, where you can enjoy the view through large windows that bathe the space in natural light.
Upstairs, a versatile loft area provides additional living space, perfect for a playroom, home office, or a quiet reading nook. The 5 bedrooms are generously sized, offering comfort and privacy for the entire family. The master suite is a true retreat, complete with a spa-like ensuite bathroom featuring walk-in shower, and dual vanities.
Step outside to your expansive backyard oasis, where you can create lasting memories with friends and family. The large backyard is a canvas for your imagination, whether you envision a lush garden, a playground, or a serene outdoor seating area. There's ample space to build your dream pool if you desire. Plus, with a 4-car garage, you'll have plenty of room for all your vehicles and toys.
Living in The Preserves at RiverTown means you'll have access to an array of exceptional amenities. The riverfront park is a true gem, offering breathtaking views, picnic areas, and a tranquil spot for fishing or kayaking. The amenity centers feature clubhouses, a fitness center, and gathering spaces for community events. Enjoy a game of tennis or pickleball, take a dip in one of the multiple pools, or maintain an active lifestyle at the gym.
Location
State FL
County St. Johns
Community Rivertown
Area 302-Orangedale Area
Direction From I 95 head west on CR 210, continue on Greenbriar Rd and turn left on Longleaf Parkway. Turn right on RiverTown Main St., turn left at Twin Flower Pl and the home will be on the left.
Interior
Interior Features Breakfast Bar, Eat-in Kitchen, Entrance Foyer, In-Law Floorplan, Pantry, Primary Bathroom - Shower No Tub, Split Bedrooms, Walk-In Closet(s)
Heating Central, Electric, Heat Pump
Cooling Central Air, Electric
Flooring Carpet, Tile, Vinyl
Fireplaces Type Electric, Free Standing
Fireplace Yes
Laundry Electric Dryer Hookup, Washer Hookup
Exterior
Parking Features Attached, Garage, Garage Door Opener
Garage Spaces 4.0
Fence Back Yard, Vinyl
Pool Community, Other
Utilities Available Cable Available, Natural Gas Available
Amenities Available Basketball Court, Boat Dock, Children's Pool, Clubhouse, Fitness Center, Jogging Path, Playground, Tennis Court(s)
View Protected Preserve
Roof Type Shingle
Porch Covered, Front Porch, Porch
Total Parking Spaces 4
Garage Yes
Private Pool No
Building
Lot Description Cul-De-Sac, Sprinklers In Front, Sprinklers In Rear
Faces West
Sewer Public Sewer
Water Public
Architectural Style Contemporary
Structure Type Frame,Stucco
New Construction No
Schools
Elementary Schools Cunningham Creek
Middle Schools Switzerland Point
High Schools Bartram Trail
Others
Senior Community No
Tax ID 0007150030
Security Features Carbon Monoxide Detector(s),Smoke Detector(s)
Acceptable Financing Cash, Conventional, FHA, VA Loan
Listing Terms Cash, Conventional, FHA, VA Loan
Read Less
Want to know what your home might be worth? Contact us for a FREE valuation!

Our team is ready to help you sell your home for the highest possible price ASAP
Bought with COLDWELL BANKER VANGUARD REALTY





