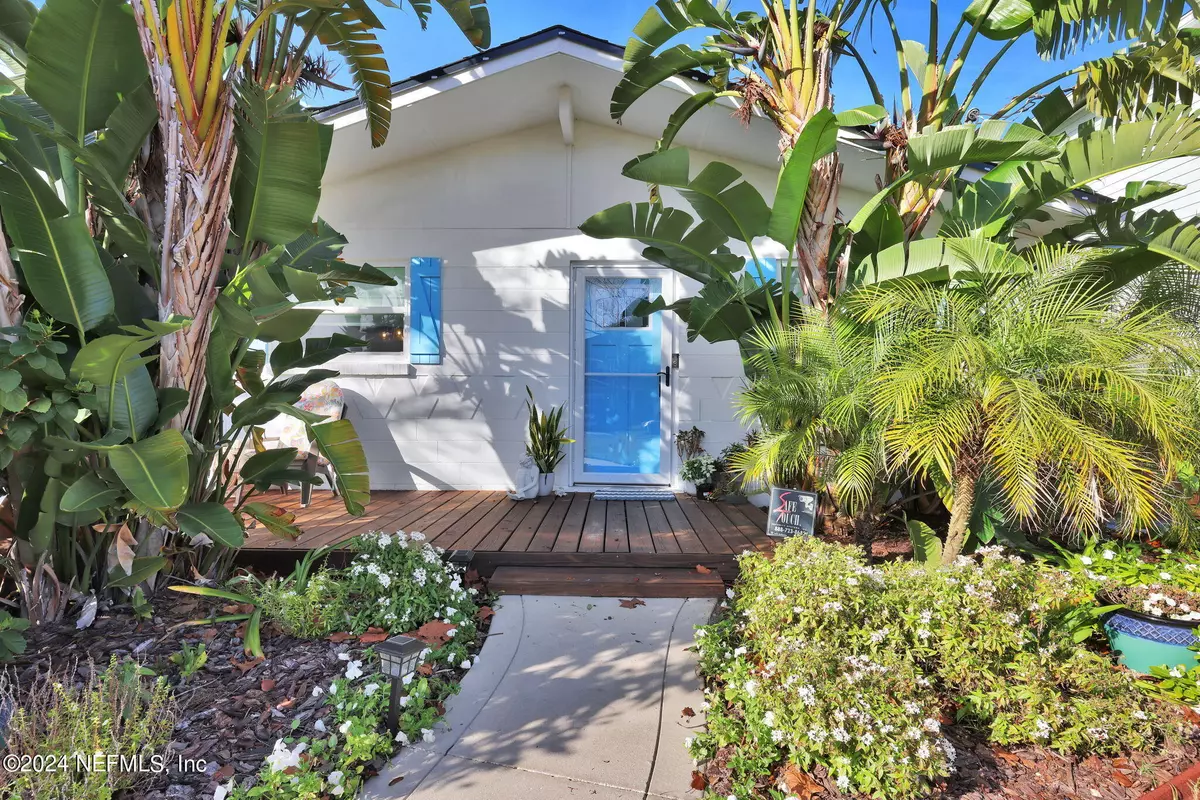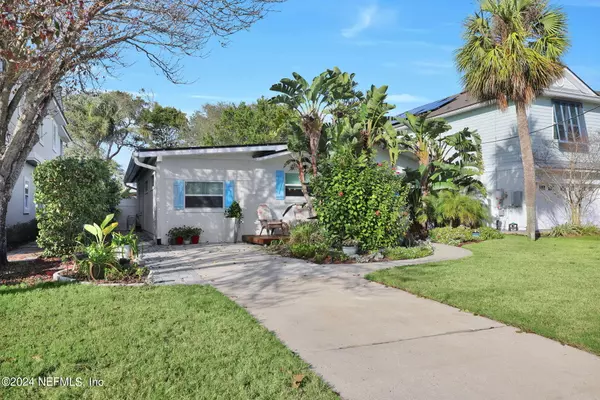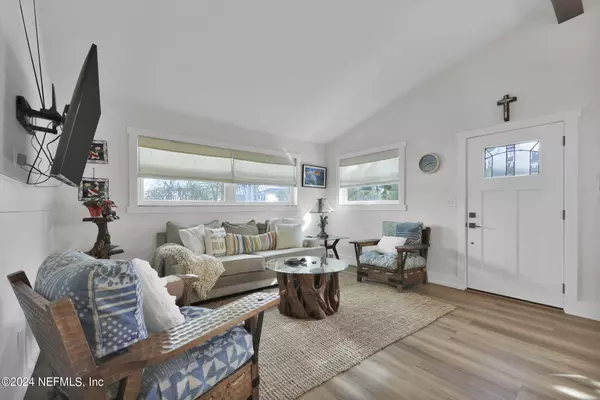$655,000
$665,000
1.5%For more information regarding the value of a property, please contact us for a free consultation.
823 S 10TH AVE Jacksonville Beach, FL 32250
3 Beds
2 Baths
1,394 SqFt
Key Details
Sold Price $655,000
Property Type Single Family Home
Sub Type Single Family Residence
Listing Status Sold
Purchase Type For Sale
Square Footage 1,394 sqft
Price per Sqft $469
Subdivision Oceanside Park
MLS Listing ID 2003155
Sold Date 02/21/24
Style Cottage,Ranch
Bedrooms 3
Full Baths 2
Construction Status Updated/Remodeled
HOA Y/N No
Originating Board realMLS (Northeast Florida Multiple Listing Service)
Year Built 1962
Annual Tax Amount $4,771
Lot Size 6,098 Sqft
Acres 0.14
Property Description
Professional Photos Coming soon! This charming beach home is just minutes away from the beach! Boasting 3 bedrooms, 2 full bathrooms, and an office/den, this concrete block residence is sure to capture your heart. Its open floor plan features a newly renovated kitchen, vaulted ceilings, new LVP flooring, and completely updated bathrooms. The interior also offers ample storage with a spacious master closet, an inside laundry room, and a convenient walk-in pantry. Outside, the expansive backyard, which includes an additional 12 ft. easement, adds to the allure of this home. The property exudes charm and character, highlighted by a brick outdoor fireplace, a concrete/paver patio for entertaining, and a storage shed, Not to mention, a new roof was installed in 2019, water heater 2019 and AC installed 2021. This adorable beach home won't be on the market for long!
Location
State FL
County Duval
Community Oceanside Park
Area 214-Jacksonville Beach-Sw
Direction JTB to 3rd Street north, left on 10th Ave. South. Home on right.
Rooms
Other Rooms Shed(s)
Interior
Interior Features Breakfast Bar, Ceiling Fan(s), Kitchen Island, Open Floorplan, Pantry, Primary Bathroom - Shower No Tub, Vaulted Ceiling(s)
Heating Central
Cooling Central Air, Split System
Flooring Vinyl
Furnishings Unfurnished
Laundry Electric Dryer Hookup, Washer Hookup
Exterior
Exterior Feature Fire Pit
Parking Features Additional Parking
Fence Full, Vinyl
Pool None
Utilities Available Cable Connected, Sewer Connected, Water Connected
Roof Type Shingle
Garage No
Private Pool No
Building
Faces North
Sewer Public Sewer
Water Public
Architectural Style Cottage, Ranch
Structure Type Block,Concrete
New Construction No
Construction Status Updated/Remodeled
Schools
Elementary Schools Seabreeze
Middle Schools Duncan Fletcher
High Schools Duncan Fletcher
Others
Senior Community No
Tax ID 1766480000
Acceptable Financing Cash, Conventional, FHA, VA Loan
Listing Terms Cash, Conventional, FHA, VA Loan
Read Less
Want to know what your home might be worth? Contact us for a FREE valuation!

Our team is ready to help you sell your home for the highest possible price ASAP
Bought with BETTER HOMES & GARDENS REAL ESTATE LIFESTYLES REALTY





