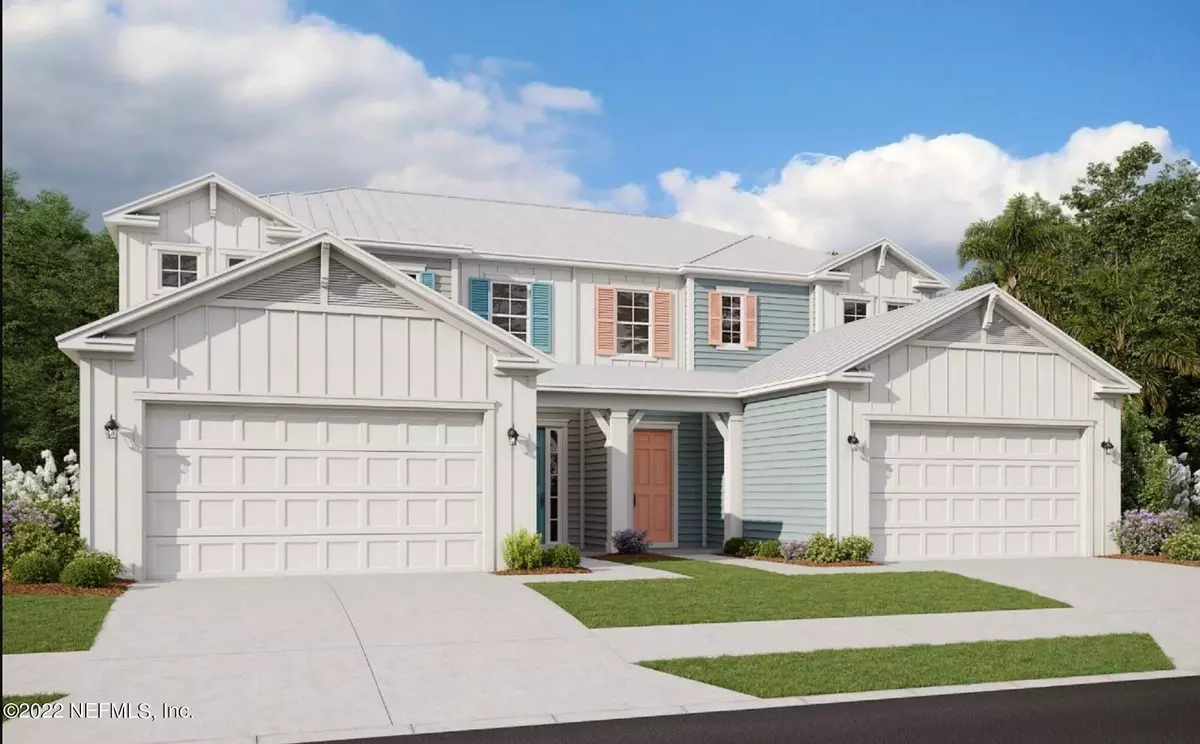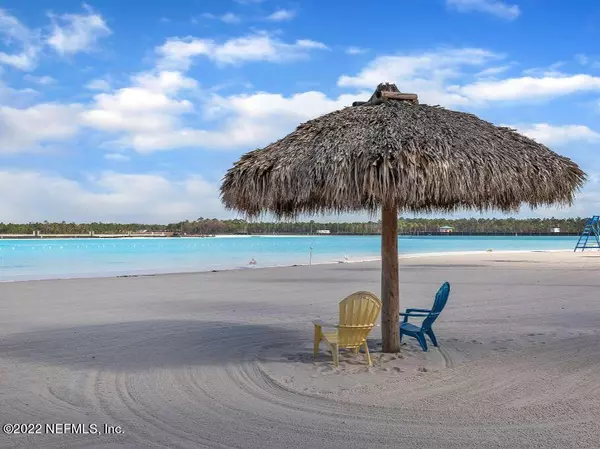$540,000
$539,990
For more information regarding the value of a property, please contact us for a free consultation.
442 RUM RUNNER WAY St Johns, FL 32259
4 Beds
3 Baths
2,054 SqFt
Key Details
Sold Price $540,000
Property Type Townhouse
Sub Type Townhouse
Listing Status Sold
Purchase Type For Sale
Square Footage 2,054 sqft
Price per Sqft $262
Subdivision Atlantica Isles
MLS Listing ID 1257795
Sold Date 02/28/24
Bedrooms 4
Full Baths 2
Half Baths 1
Construction Status Under Construction
HOA Fees $377/mo
HOA Y/N Yes
Originating Board realMLS (Northeast Florida Multiple Listing Service)
Year Built 2024
Lot Dimensions 45x139
Property Description
LOVE WHERE YOU LIVE @ ATLANTICA ISLES in BEACHWALK **SAMPLE PHOTOS ONLY** ATLANTICA ISLES is a luxury natural gas community with direct access to the 14-acre Crystal Clear Lagoon & resort style amenities. The ''SEAHAVEN'' is a 4 bed, 2.5 baths open concept design with a spacious family room and dining/kitchen area(s). The large sliding glass doors at the Family Room open to the covered lanai providing incredible sunset views and abundant natural light. The main floor master bedroom retreat provides privacy to unwind. The ensuite master bathroom includes dual vanities, walk-in shower and vast walk-in closet. On a pond lot.
Location
State FL
County St. Johns
Community Atlantica Isles
Area 301-Julington Creek/Switzerland
Direction From I-95 South take exit 329 and turn left on County Road 210. Travel two miles and turn left at the first entrance to Beachwalk. Atlantica Isles will be on your right.
Interior
Interior Features Breakfast Bar, Entrance Foyer, Pantry, Primary Bathroom - Shower No Tub, Primary Downstairs, Split Bedrooms, Walk-In Closet(s)
Heating Central, Heat Pump
Cooling Central Air
Flooring Concrete
Furnishings Unfurnished
Laundry Electric Dryer Hookup, Washer Hookup
Exterior
Parking Features Additional Parking, Garage Door Opener
Garage Spaces 2.0
Pool Community
Utilities Available Natural Gas Available
Amenities Available Children's Pool, Fitness Center, Playground, Tennis Court(s)
Waterfront Description Lake Front
Roof Type Shingle
Porch Porch, Screened
Total Parking Spaces 2
Garage Yes
Private Pool No
Building
Sewer Public Sewer
Water Public
Structure Type Fiber Cement,Frame
New Construction Yes
Construction Status Under Construction
Schools
Middle Schools Liberty Pines Academy
High Schools Beachside
Others
HOA Name Vesta Property
Senior Community No
Tax ID 0237170840
Security Features Smoke Detector(s)
Acceptable Financing Cash, Conventional, FHA, VA Loan
Listing Terms Cash, Conventional, FHA, VA Loan
Read Less
Want to know what your home might be worth? Contact us for a FREE valuation!

Our team is ready to help you sell your home for the highest possible price ASAP
Bought with VREELAND REAL ESTATE LLC





