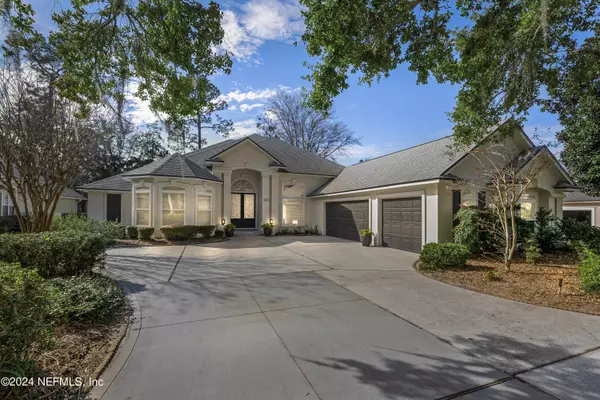$962,000
$997,500
3.6%For more information regarding the value of a property, please contact us for a free consultation.
1454 HARRINGTON PARK DR Jacksonville, FL 32225
4 Beds
3 Baths
3,663 SqFt
Key Details
Sold Price $962,000
Property Type Single Family Home
Sub Type Single Family Residence
Listing Status Sold
Purchase Type For Sale
Square Footage 3,663 sqft
Price per Sqft $262
Subdivision Queens Harbour
MLS Listing ID 2007788
Sold Date 02/29/24
Style Other
Bedrooms 4
Full Baths 3
Construction Status Updated/Remodeled
HOA Fees $263/qua
HOA Y/N Yes
Originating Board realMLS (Northeast Florida Multiple Listing Service)
Year Built 1994
Annual Tax Amount $7,895
Lot Size 0.300 Acres
Acres 0.3
Lot Dimensions 80' x 165' lot
Property Description
You are going to fall in love with this stunning 4-bedroom, 3-bathroom home located in the gated Queen's Harbour Yacht & Country Club. This one-story home offers a spacious and inviting living space with a range of desirable features. As you enter through the leaded glass double doors, you'll be greeted by beautiful Luxury Vinyl Plank and tile flooring that flows throughout the entire property. The multi-stacked crown moldings and wainscoting add an elegant touch to the interior. The open floor plan allows wonderful views of all of the living space and the yard and the golf course beyond. The sunlit kitchen was renovated in 2021 and has vaulted ceilings and skylight. It is equipped with KitchenAid appliances, including a 6-burner gas cooktop and a built-in oven and microwave. The cabinetry was updated with a premium, bright white, soft-close product in a classic style. The central preparation island, quartz counters, stone backsplash, and pantry closet make this kitchen a dream for any home chef. The kitchen seamlessly opens to the oversized family room, which features vaulted ceilings and a cozy gas fireplace surrounded by built-ins and beverage cooler. The primary bedroom measures an impressive 15' x 26' and offers picturesque views of the golf course. It comes complete with an oversized bathroom and closet. Adjacent to the primary bedroom is a versatile space that can be used as a fourth bedroom or office, complete with an attached bathroom. On the other side of the home, you'll find two generously sized bedrooms that share a Jack & Jill bathroom. All bedrooms feature walk-in closets. Enjoy the sun setting over the course as you relax on the screened porch.
Additional highlights of this impeccable property include a 3-car garage with a circular drive, water softener and separate irrigation meter. App controlled Smart Home systems for convenient control of thermostats, irrigation, water valve monitoring/emergency shut off, smoke detectors, and garage doors. The roof was replaced in 2019 and all of the windows in 2020. The two-zone Carrier HVAC systems were installed in 2019 and 2022. The water heater replaced in 2019.
Don't miss out on this incredible opportunity to own in Queen's Harbour Yacht & Country Club. With over 1,000 acres, it is boarded by the St. Johns River, Greenfield Creek and the Intracoastal Waterway. With 1,000 single family homes, residents can enjoy a number of activities including walking, running, or biking on over 26 miles of landscaped roads. The community has a 110-foot boat lock for access to the Intracoastal Waterway along with a Marina with 65 slips. Residents can also enjoy playing a match on one of the 8-lighted Har-Tru tennis courts, or play a round or two on the Mark McCumber designed 18-hole golf course. Swim a lap at the Olympic Sized Adult Pool or enjoy family time at the Children's Pool or playground. Stay healthy in the 4,000 square foot fitness center or play a match on the Soccer Field. New 2024 amenities scheduled for completion by year-end include a New Pavilion, 4 Pickleball courts, a Basketball Court and an expanded play experience at the KidZone.
Location
State FL
County Duval
Community Queens Harbour
Area 043-Intracoastal West-North Of Atlantic Blvd
Direction Atlantic Blvd to Queen's Harbour. Follow to Harrington Park Drive to home on left
Interior
Interior Features Built-in Features, Ceiling Fan(s), Entrance Foyer, Jack and Jill Bath, Kitchen Island, Open Floorplan, Pantry, Primary Bathroom -Tub with Separate Shower, Primary Downstairs, Smart Thermostat, Split Bedrooms, Vaulted Ceiling(s), Walk-In Closet(s)
Heating Central
Cooling Central Air
Flooring Tile, Vinyl
Fireplaces Number 1
Fireplaces Type Gas
Furnishings Unfurnished
Fireplace Yes
Laundry Electric Dryer Hookup, Sink, Washer Hookup
Exterior
Parking Features Attached, Circular Driveway, Garage, Garage Door Opener
Garage Spaces 3.0
Fence Back Yard, Vinyl
Pool Community
Utilities Available Cable Available, Cable Connected, Electricity Available, Electricity Connected, Sewer Available, Sewer Connected, Water Available, Water Connected, Propane
Amenities Available Boat Dock, Boat Slip, Clubhouse, Fitness Center, Gated, Golf Course, Maintenance Grounds, Management - Full Time, Management- On Site, Marina, Playground, Security, Tennis Court(s)
View Golf Course
Roof Type Shingle
Porch Rear Porch, Screened
Total Parking Spaces 3
Garage Yes
Private Pool No
Building
Lot Description On Golf Course
Faces East
Sewer Public Sewer
Water Public
Architectural Style Other
Structure Type Stucco
New Construction No
Construction Status Updated/Remodeled
Schools
Elementary Schools Neptune Beach
Middle Schools Landmark
High Schools Sandalwood
Others
HOA Name Queen's Harbour HOA
HOA Fee Include Maintenance Grounds,Security
Senior Community No
Tax ID 1671272965
Security Features Security Gate,Smoke Detector(s)
Acceptable Financing Cash, Conventional, FHA, VA Loan
Listing Terms Cash, Conventional, FHA, VA Loan
Read Less
Want to know what your home might be worth? Contact us for a FREE valuation!

Our team is ready to help you sell your home for the highest possible price ASAP
Bought with WATSON REALTY CORP






