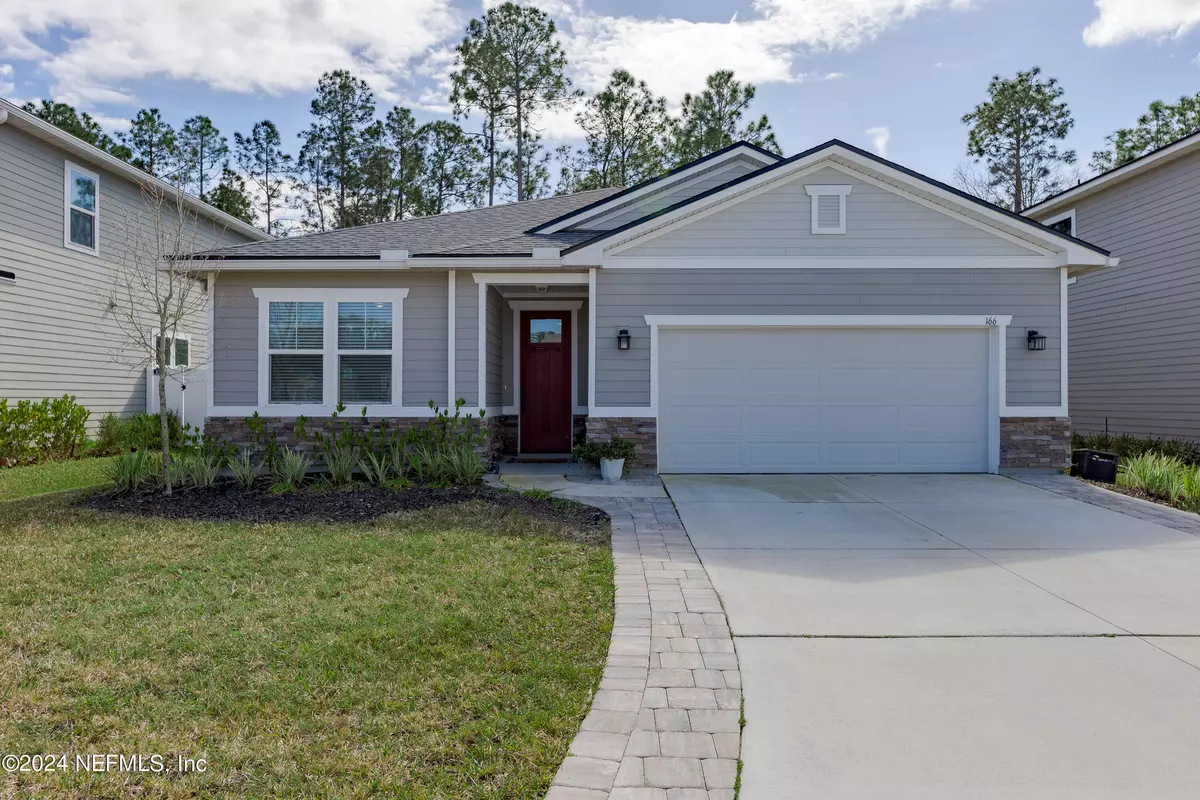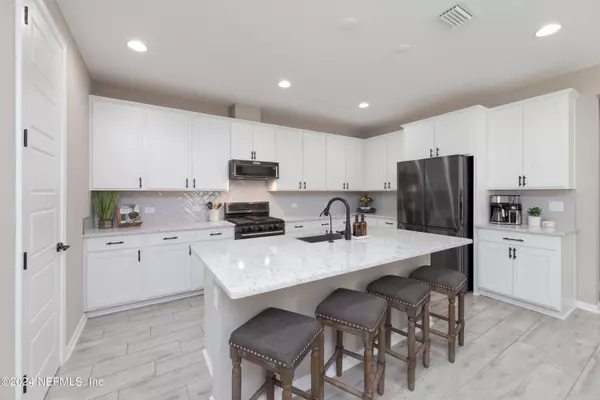$455,000
$450,000
1.1%For more information regarding the value of a property, please contact us for a free consultation.
166 LAMBERT RD St Johns, FL 32259
4 Beds
3 Baths
2,075 SqFt
Key Details
Sold Price $455,000
Property Type Single Family Home
Sub Type Single Family Residence
Listing Status Sold
Purchase Type For Sale
Square Footage 2,075 sqft
Price per Sqft $219
Subdivision Grand Creek South
MLS Listing ID 2008030
Sold Date 03/04/24
Style Traditional
Bedrooms 4
Full Baths 3
HOA Fees $102/ann
HOA Y/N Yes
Originating Board realMLS (Northeast Florida Multiple Listing Service)
Year Built 2021
Annual Tax Amount $4,331
Lot Size 7,405 Sqft
Acres 0.17
Property Sub-Type Single Family Residence
Property Description
Welcome to 166 Lambert Road... the very popular ''Slate'' floorplan by Richmond American! This open concept, split bedroom home truly is the perfect set up. With two ensuites in addition to two other bedrooms there are plenty of options for multi-generational living, growing teens, work from home space, gym, playroom etc. The large, walk through kitchen has tons of storage and is perfect for entertaining as it overlooks the living/family room! Out back is an oversized, covered lanai and fenced in yard that backs up to lots of trees for ample privacy. Low HOA and no CDD fees are an added bonus! All this and the community is gated for extra security and safety. Come take a tour :)
Location
State FL
County St. Johns
Community Grand Creek South
Area 302-Orangedale Area
Direction From SR 13 take Greenbriar to Longleaf Pine and turn right. Turn right into Grand Creek South on Little Bear Run, then take a Left onto Lambert Road. 166 will be on the right!
Interior
Interior Features Breakfast Bar, Ceiling Fan(s), In-Law Floorplan, Kitchen Island, Open Floorplan, Pantry, Primary Bathroom -Tub with Separate Shower, Split Bedrooms, Walk-In Closet(s)
Heating Central
Cooling Central Air
Flooring Carpet, Tile
Laundry Electric Dryer Hookup
Exterior
Parking Features Garage, Garage Door Opener
Garage Spaces 2.0
Fence Back Yard, Vinyl
Utilities Available Cable Available, Natural Gas Connected
Roof Type Shingle
Porch Covered, Patio
Total Parking Spaces 2
Garage Yes
Private Pool No
Building
Sewer Public Sewer
Water Public
Architectural Style Traditional
Structure Type Fiber Cement
New Construction No
Schools
Elementary Schools Hickory Creek
Middle Schools Switzerland Point
High Schools Bartram Trail
Others
Senior Community No
Tax ID 0100813720
Security Features Security Gate,Smoke Detector(s)
Acceptable Financing Cash, Conventional, FHA, VA Loan
Listing Terms Cash, Conventional, FHA, VA Loan
Read Less
Want to know what your home might be worth? Contact us for a FREE valuation!

Our team is ready to help you sell your home for the highest possible price ASAP
Bought with BETTER HOMES & GARDENS REAL ESTATE LIFESTYLES REALTY





