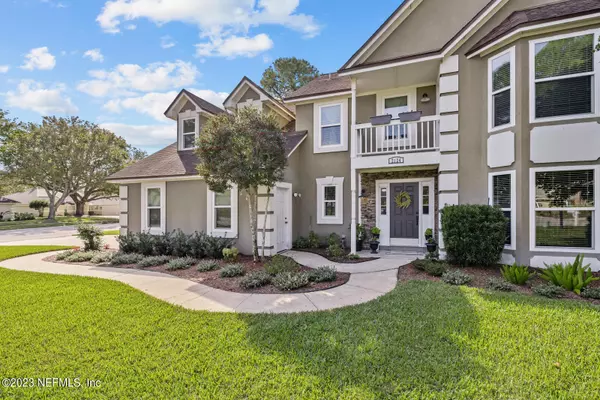$575,000
$585,000
1.7%For more information regarding the value of a property, please contact us for a free consultation.
2124 NESTLING CT Jacksonville, FL 32224
5 Beds
3 Baths
2,528 SqFt
Key Details
Sold Price $575,000
Property Type Single Family Home
Sub Type Single Family Residence
Listing Status Sold
Purchase Type For Sale
Square Footage 2,528 sqft
Price per Sqft $227
Subdivision Osprey Pointe
MLS Listing ID 2001982
Sold Date 03/08/24
Style Contemporary
Bedrooms 5
Full Baths 2
Half Baths 1
Construction Status Updated/Remodeled
HOA Fees $76/ann
HOA Y/N Yes
Originating Board realMLS (Northeast Florida Multiple Listing Service)
Year Built 1993
Annual Tax Amount $5,609
Lot Size 10,454 Sqft
Acres 0.24
Lot Dimensions 98 x 106 x 103 x 81
Property Description
Perfect home for growing family or if you just need some space! Lots of curb appeal with this 5/2.5 situated on fenced corner lot on quaint cul de sac street! Side entry 2 car garage w/concrete walkway up to the front door! Lots of engineered wood flooring & wall to wall carpet throughout, loads of natural light everywhere, crown molding, Bay Windows, front balcony off Owner's Suite, kitchen is fully equipped & has movable food prep island! Upstairs you will find all the bedrooms so Mom & Dad can keep an eye on the kiddos, large living areas upfront for entertaining guests or in the back for relaxing, watching TV or playing some board games! Two areas to dine inside, screened in porch is huge & will accommodate patio furniture, grill, toys for kids, plants & overlooks grassy backyard! All kitchen appliances & w/d convey w/sale. Sprinkler Sys, Ethernet drop in back left bdrm, plenty of storage, HVACs (2)-2022, windows-2022, roof-2013, screened porch-2020, fence-2021. See supplement. Owner's suite has separate Garden Tub, double sinks, walk-in closet. Each secondary bedroom is good sized. Laundry room has cabinets for extra storage, wood burning stone fireplace in family room. There are A-rated schools close by, the Beaches, shopping, dining, retail & main thoroughfares all within a stone's throw away! There is also a street light to get in and out of the community.
Osprey Pointe is a residential community off San Pablo Road west of the Intracoastal Waterway just minutes from the Atlantic Ocean. A tree-canopied drive welcomes you to this desirable neighborhood, where homes line curving roads with landscaped islands. Neighborhood amenities include a clubhouse which is available for rentals, a swimming pool, two tennis courts, and a playground. Neighborhood activities include a Children's Easter Egg Hunt, a Halloween Party, and Christmas Party may have a horse-drawn hayride. There is an active book club and a tennis group. Other events are scheduled from time to time, including blood drives, food trucks, and community parties. Typically two community Yard Sales are planned each Spring and Fall.
Garage fridge is as-is, works but Seller will not warranty the condition (it is old). Work bench in garage conveys. Altair Global will be signing all contract documents however current owner will be verbally negotiating offers. Please allow time for Altair to sign and return documents, they are a corporation.
Location
State FL
County Duval
Community Osprey Pointe
Area 025-Intracoastal West-North Of Beach Blvd
Direction From Beach Blvd, head N on San Pablo Rd, L on Osprey Point Dr, home is on the corner of Osprey Point Dr and Nestling Ct.
Interior
Interior Features Ceiling Fan(s), Eat-in Kitchen, Entrance Foyer, Kitchen Island, Pantry, Primary Bathroom -Tub with Separate Shower, Walk-In Closet(s)
Heating Central, Electric
Cooling Central Air, Electric, Multi Units
Flooring Carpet, Tile, Wood
Fireplaces Number 1
Fireplaces Type Wood Burning
Furnishings Unfurnished
Fireplace Yes
Laundry Lower Level
Exterior
Garage Attached, Garage, Garage Door Opener
Garage Spaces 2.0
Fence Back Yard
Pool Community
Utilities Available Cable Available, Electricity Connected, Sewer Connected, Water Connected
Amenities Available Clubhouse, Playground, Tennis Court(s)
Waterfront No
Roof Type Shingle
Porch Porch, Rear Porch, Screened
Parking Type Attached, Garage, Garage Door Opener
Total Parking Spaces 2
Garage Yes
Private Pool No
Building
Lot Description Corner Lot, Dead End Street, Few Trees, Sprinklers In Front, Sprinklers In Rear
Faces Southeast
Sewer Public Sewer
Water Public
Architectural Style Contemporary
Structure Type Aluminum Siding,Stucco
New Construction No
Construction Status Updated/Remodeled
Schools
Elementary Schools Alimacani
Middle Schools Duncan Fletcher
High Schools Sandalwood
Others
HOA Name Osprey Pointe
Senior Community No
Tax ID 1673323365
Security Features Smoke Detector(s)
Acceptable Financing Cash, Conventional, FHA, VA Loan
Listing Terms Cash, Conventional, FHA, VA Loan
Read Less
Want to know what your home might be worth? Contact us for a FREE valuation!

Our team is ready to help you sell your home for the highest possible price ASAP
Bought with ENGEL & VOLKERS FIRST COAST






