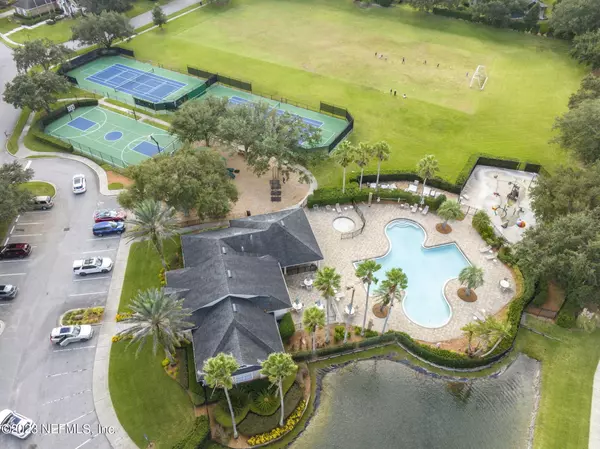$825,000
$845,000
2.4%For more information regarding the value of a property, please contact us for a free consultation.
7744 SHELTER WOOD CT Jacksonville, FL 32256
5 Beds
4 Baths
3,614 SqFt
Key Details
Sold Price $825,000
Property Type Single Family Home
Sub Type Single Family Residence
Listing Status Sold
Purchase Type For Sale
Square Footage 3,614 sqft
Price per Sqft $228
Subdivision James Island
MLS Listing ID 1256171
Sold Date 03/15/24
Style Traditional
Bedrooms 5
Full Baths 4
Construction Status Updated/Remodeled
HOA Fees $150/qua
HOA Y/N Yes
Originating Board realMLS (Northeast Florida Multiple Listing Service)
Year Built 2004
Annual Tax Amount $6,062
Lot Size 0.360 Acres
Acres 0.36
Lot Dimensions 85' X 170'
Property Description
Immaculate lake-to-preserve views home near cul-de-sac in the prestigious James Island. Centrally located minutes from the St. Johns Town Center shopping/dining. Large backyard, 85 Ft lot, .36 Acre, 5BR/4BA, 5th bedroom has been thoughtfully used as an office. Massive bedroom suite upstairs that serves as BR and bonus room, while the remaining bedrooms are conveniently located on the main level.
10/2023 Updates: Brand new Samsung smart kitchen appliances, fresh exterior paint, some windows replaced, select light fixtures, bathroom cabinet.
Home features wood floors, water softener, Samsung washer/dryer, custom closets.
Community features guarded security gate, clubhouse, pool, soccer field, basketball & tennis courts, playground, walking paths, lakes.
See video walkthrough! Features:
" Heavenly private lake to preserve views.
" Large backyard, home near cul-de-sac
" 5 Bedrooms or 4 bedrooms with a large office, 4 full baths
" Upstairs Bedroom is a massive guest suite serves as bedroom, media room, and bonus room.
" One bedroom/bonus room suite upstairs, the rest are downstairs.
" Elegant large kitchen with solid surface countertops
" Large laundry room with sink and Samsung Washer & Dryer
" Water softener
Updates Include:
" Complete Exterior Paint - 10/2023
" Brand new (10/2023) Samsung Smart Appliances (French Door Refrigerator, Oven, Stovetop, Microwave, Dishwasher), and brand-new hood
" Wood floor throughout the home except wet areas - 2018.
" Custom walk-in closets
" Most windows were replaced in 2016 and 2018, some windows replaced 2023.
" Replaced light fixtures in living, dining, breakfast, and others 2023.
" Smart Irrigation system
Location
State FL
County Duval
Community James Island
Area 024-Baymeadows/Deerwood
Direction From JTB, turn south on Gate Pkwy N, Right on Burnt Mill Rd, Right on Royal Crest Drive, though security gate and turn right on same rd, right on Shelter Wood Ct, home is on the right
Interior
Interior Features Breakfast Bar, Breakfast Nook, Built-in Features, Eat-in Kitchen, In-Law Floorplan, Pantry, Primary Bathroom -Tub with Separate Shower, Primary Downstairs, Split Bedrooms, Walk-In Closet(s)
Heating Central, Electric
Cooling Central Air
Flooring Wood
Fireplaces Number 1
Fireplaces Type Gas
Furnishings Unfurnished
Fireplace Yes
Laundry Electric Dryer Hookup, Lower Level, Washer Hookup
Exterior
Parking Features Attached, Garage
Garage Spaces 2.0
Pool Community
Utilities Available Cable Available, Electricity Connected, Natural Gas Available, Sewer Connected, Water Connected
Amenities Available Basketball Court, Clubhouse, Gated, Pickleball, Playground, Security, Tennis Court(s)
Waterfront Description Pond
View Pond, Protected Preserve
Roof Type Shingle
Total Parking Spaces 2
Garage Yes
Private Pool No
Building
Lot Description Cul-De-Sac
Faces East
Sewer Public Sewer
Water Public
Architectural Style Traditional
Structure Type Frame,Stucco
New Construction No
Construction Status Updated/Remodeled
Schools
Elementary Schools Twin Lakes Academy
Middle Schools Twin Lakes Academy
High Schools Atlantic Coast
Others
HOA Name Vesta Property Srvcs
Senior Community No
Tax ID 1677424240
Security Features Security System Owned
Acceptable Financing Cash, Conventional
Listing Terms Cash, Conventional
Read Less
Want to know what your home might be worth? Contact us for a FREE valuation!

Our team is ready to help you sell your home for the highest possible price ASAP
Bought with FLORIDA HOMES REALTY & MTG LLC





