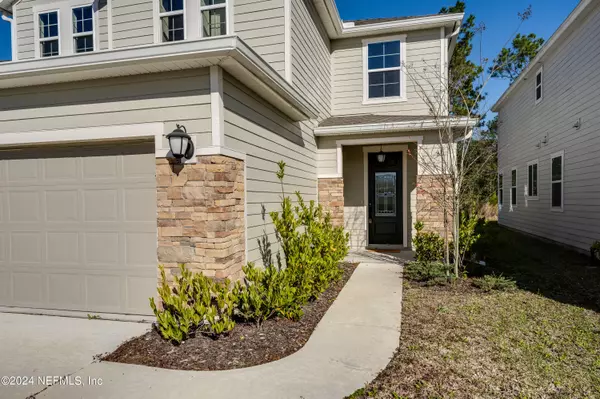$363,000
$370,000
1.9%For more information regarding the value of a property, please contact us for a free consultation.
9859 BRIDGEWAY AVE Jacksonville, FL 32222
4 Beds
3 Baths
2,393 SqFt
Key Details
Sold Price $363,000
Property Type Single Family Home
Sub Type Single Family Residence
Listing Status Sold
Purchase Type For Sale
Square Footage 2,393 sqft
Price per Sqft $151
Subdivision Meadows At Oakleaf
MLS Listing ID 2001949
Sold Date 03/15/24
Bedrooms 4
Full Baths 3
HOA Fees $48/qua
HOA Y/N Yes
Originating Board realMLS (Northeast Florida Multiple Listing Service)
Year Built 2022
Annual Tax Amount $6,187
Lot Size 5,227 Sqft
Acres 0.12
Property Description
This upgraded & meticulously-maintained home with wooded views was built just 2 years ago, so you can enjoy new construction living without the wait! LVP and recessed lighting throughout the first floor. The gourmet kitchen boasts granite counters, subway tile backsplash, modern pendant lights, 42in cabinets, & a walk-in pantry. Downstairs also includes a bedroom & full bath. Upstairs is the spacious primary w/upgraded en-suite featuring quartz double vanity, tile surround shower, water closet, & WIC. Two generous bedrooms — each w/their own WIC — share another full bath w/extended quartz vanity. Rounding out the second floor is the large loft perfect for home theater, game room, and more! Wind down on the back patio overlooking the serene view. Bonuses include W/D, garage pre-wire for EV charger, and hybrid water heater. All this in a no CDD, low HOA community! Convenient to Oakleaf Town Center and 295.
Location
State FL
County Duval
Community Meadows At Oakleaf
Area 067-Collins Rd/Argyle/Oakleaf Plantation (Duval)
Direction 295 to Collins Rd West, left on Old Middleburg, right on Crosshill Blvd, right on Merchants Way, left on Bridgeway Ave, home is on the right
Interior
Interior Features Breakfast Bar, Ceiling Fan(s), Entrance Foyer, Pantry, Primary Bathroom - Shower No Tub, Smart Thermostat, Walk-In Closet(s)
Heating Central
Cooling Central Air
Laundry In Unit
Exterior
Parking Features Attached, Garage
Garage Spaces 2.0
Pool None
Utilities Available Electricity Connected, Sewer Connected, Water Connected
Amenities Available Dog Park, Playground
View Protected Preserve
Porch Patio
Total Parking Spaces 2
Garage Yes
Private Pool No
Building
Sewer Public Sewer
Water Public
New Construction No
Others
Senior Community No
Tax ID 0164230945
Acceptable Financing Cash, Conventional, FHA, VA Loan
Listing Terms Cash, Conventional, FHA, VA Loan
Read Less
Want to know what your home might be worth? Contact us for a FREE valuation!

Our team is ready to help you sell your home for the highest possible price ASAP
Bought with HERRON REAL ESTATE LLC


