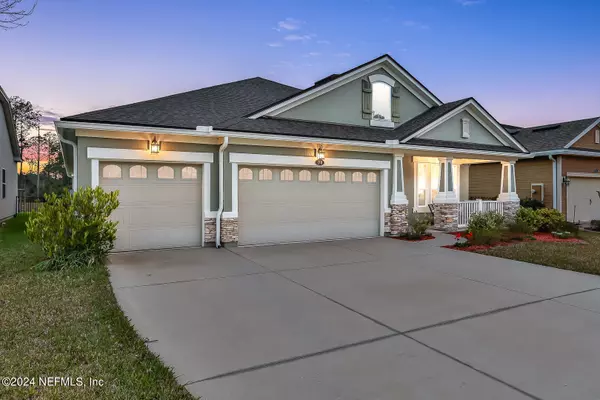$650,000
$645,000
0.8%For more information regarding the value of a property, please contact us for a free consultation.
210 STONY FORD DR Jacksonville, FL 32081
4 Beds
3 Baths
2,481 SqFt
Key Details
Sold Price $650,000
Property Type Single Family Home
Sub Type Single Family Residence
Listing Status Sold
Purchase Type For Sale
Square Footage 2,481 sqft
Price per Sqft $261
Subdivision Cypress Trails At Nocatee
MLS Listing ID 2002511
Sold Date 03/18/24
Style Patio Home,Traditional
Bedrooms 4
Full Baths 3
HOA Fees $33/ann
HOA Y/N Yes
Originating Board realMLS (Northeast Florida Multiple Listing Service)
Year Built 2015
Annual Tax Amount $6,931
Lot Size 0.540 Acres
Acres 0.54
Property Description
Elevate your living experience in this 4bd/3ba home, where smart home features and energy star appliances meet stylish functionality. The main living area boasts an open floor plan with a seamless transition between living, dining, and kitchen areas to create a spacious ambiance perfect for entertaining and enjoying quality time. Indulge your culinary passions in this stunning gourmet kitchen, equipped with Energy Star GE Cafe appliances, gas cooktop, and double ovens. The pristine white surfaces from the refrigerator to the dishwasher, in addition to the new wood-look luxury flooring, create a timeless aesthetic offering you a stylish haven for all of your culinary delights. Continue the entertainment when you step into the screened lanai, complete with an outdoor kitchen that overlooks a serene pond. Unwind in your private luxury swim spa, blending recreation and wellness, creating a truly immersive and peaceful experience. Nestled in the highly desirable neighborhood of Nocatee, Fl
Location
State FL
County Duval
Community Cypress Trails At Nocatee
Area 029-Nocatee (Duval County)
Direction From US-1 (Phillips Hwy), R on Nocatee Pkwy, Exit on Valley Ridge Blvd N, L on Cypress Trails, L on Stony Ford Dr., House on R towards the end of the cul-de-sac.
Interior
Interior Features Built-in Features, Ceiling Fan(s), Entrance Foyer, Kitchen Island, Open Floorplan, Pantry, Primary Bathroom -Tub with Separate Shower, Smart Home, Smart Thermostat, Vaulted Ceiling(s), Walk-In Closet(s)
Heating Central, Electric
Cooling Central Air, Electric
Flooring Carpet, Tile, Vinyl
Furnishings Unfurnished
Laundry Electric Dryer Hookup, Washer Hookup
Exterior
Exterior Feature Outdoor Kitchen
Parking Features Garage, Garage Door Opener
Garage Spaces 3.0
Fence Back Yard, Wrought Iron
Pool Community
Utilities Available Cable Available, Electricity Connected, Natural Gas Connected, Sewer Connected, Water Connected
Amenities Available Basketball Court, Boat Dock, Children's Pool, Clubhouse, Dog Park, Fitness Center, Jogging Path, Pickleball, Playground, Tennis Court(s)
Waterfront Description Pond
View Pond
Roof Type Shingle
Porch Front Porch, Patio, Screened
Total Parking Spaces 3
Garage Yes
Private Pool No
Building
Lot Description Cul-De-Sac, Sprinklers In Front, Sprinklers In Rear
Sewer Public Sewer
Water Public
Architectural Style Patio Home, Traditional
Structure Type Frame,Stucco
New Construction No
Others
HOA Fee Include Maintenance Grounds
Senior Community No
Tax ID 1681480405
Security Features Smoke Detector(s)
Acceptable Financing Cash, Conventional, FHA, VA Loan
Listing Terms Cash, Conventional, FHA, VA Loan
Read Less
Want to know what your home might be worth? Contact us for a FREE valuation!

Our team is ready to help you sell your home for the highest possible price ASAP
Bought with ENGEL & VOLKERS FIRST COAST





