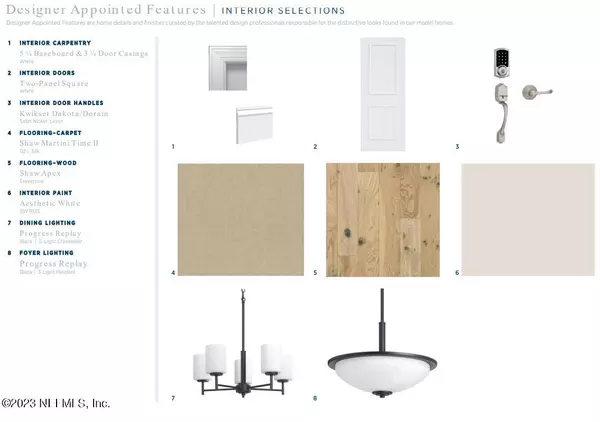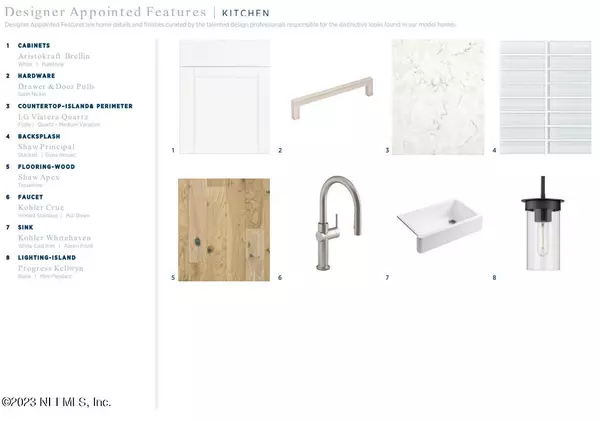$715,000
$798,990
10.5%For more information regarding the value of a property, please contact us for a free consultation.
11307 MADELYNN DR Jacksonville, FL 32256
3 Beds
3 Baths
2,955 SqFt
Key Details
Sold Price $715,000
Property Type Single Family Home
Sub Type Single Family Residence
Listing Status Sold
Purchase Type For Sale
Square Footage 2,955 sqft
Price per Sqft $241
Subdivision Edison
MLS Listing ID 1215715
Sold Date 03/22/24
Bedrooms 3
Full Baths 2
Half Baths 1
Construction Status Under Construction
HOA Fees $105/mo
HOA Y/N Yes
Originating Board realMLS (Northeast Florida Multiple Listing Service)
Year Built 2023
Property Description
Edison Toll Brothers sales office converts into the popular Captiva Farmhouse plan on lush preserve homesite with pergola. This home features spacious foyer, perfect for art work and grand entry. Bedrooms 2 and 3 have the Jack and Jill bath. Very spacious great room opens to the kitchen and casual dining. Perfect for entertaining- great room opens onto a large lanai with exterior privacy wall A study plus a flex room is provided that is great for office, craft room, playroom or interior storage. Enjoy all the amenities of eTown with fitness, dog parks, playground, pool and activities for family and adult only. All designer interior specifications have been selected for a beautiful home. Make an appointment to see it today! Delivers in January 2024.
Location
State FL
County Duval
Community Edison
Area 027-Intracoastal West-South Of Jt Butler Blvd
Direction S on 295. Exit Baymeadows East. Turn right onto Skinner Pkwy at light next to Gate Station. Turns into eTown Pkwy. Turn left at Edison by Toll Brothers on to Madelynn Dr. Home on left.
Interior
Interior Features Entrance Foyer, Kitchen Island, Pantry, Primary Bathroom -Tub with Separate Shower, Primary Downstairs, Walk-In Closet(s)
Heating Central
Cooling Central Air
Laundry Electric Dryer Hookup, Washer Hookup
Exterior
Parking Features Attached, Garage
Garage Spaces 2.0
Pool Community, None
Utilities Available Natural Gas Available
Amenities Available Fitness Center, Playground
View Protected Preserve
Roof Type Shingle
Porch Porch, Screened
Total Parking Spaces 2
Garage Yes
Private Pool No
Building
Lot Description Sprinklers In Front, Sprinklers In Rear
Sewer Public Sewer
Water Public
Structure Type Fiber Cement,Frame
New Construction Yes
Construction Status Under Construction
Others
HOA Name May Management
Senior Community No
Tax ID 1677630155
Security Features Smoke Detector(s)
Acceptable Financing Cash, Conventional, VA Loan
Listing Terms Cash, Conventional, VA Loan
Read Less
Want to know what your home might be worth? Contact us for a FREE valuation!

Our team is ready to help you sell your home for the highest possible price ASAP
Bought with EXP REALTY LLC





