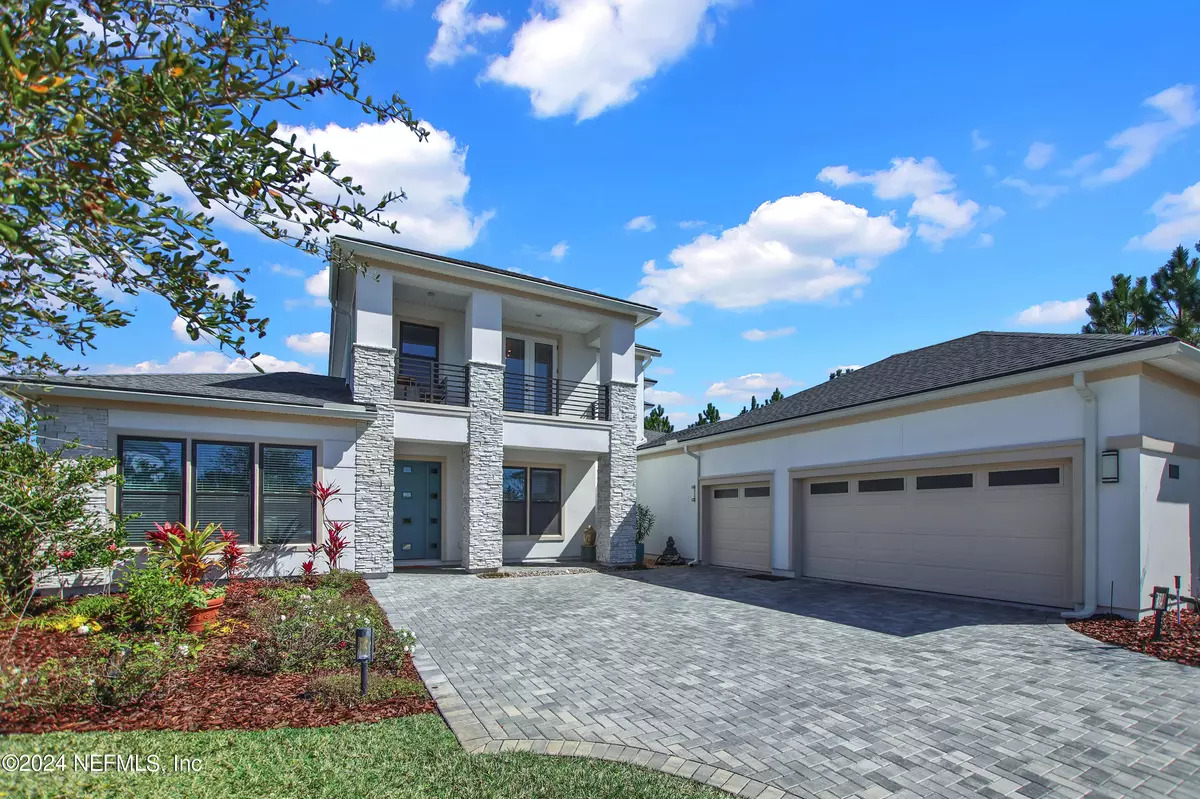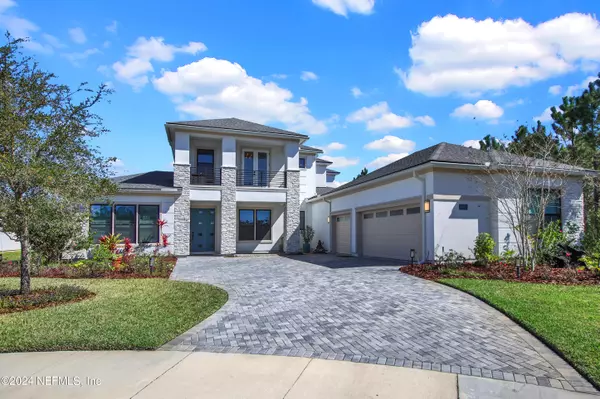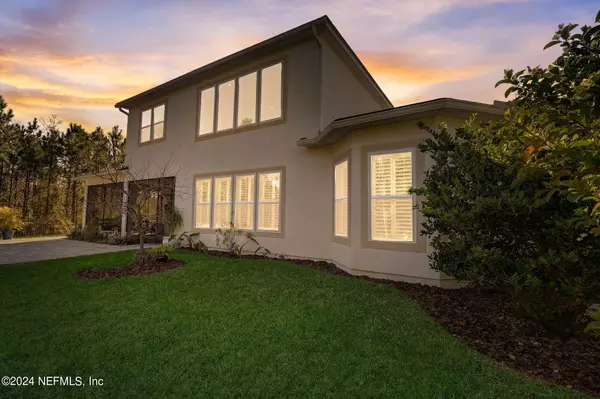$1,200,000
$1,299,999
7.7%For more information regarding the value of a property, please contact us for a free consultation.
10152 SILVERBROOK TRL Jacksonville, FL 32256
4 Beds
3 Baths
3,892 SqFt
Key Details
Sold Price $1,200,000
Property Type Single Family Home
Sub Type Single Family Residence
Listing Status Sold
Purchase Type For Sale
Square Footage 3,892 sqft
Price per Sqft $308
Subdivision Edison
MLS Listing ID 2009256
Sold Date 03/28/24
Style Contemporary
Bedrooms 4
Full Baths 3
HOA Fees $105/mo
HOA Y/N Yes
Originating Board realMLS (Northeast Florida Multiple Listing Service)
Year Built 2020
Annual Tax Amount $12,137
Lot Size 0.340 Acres
Acres 0.34
Property Description
Welcome to the Westbook Floor plan by Toll Brothers. Luxury awaits with the Modern Coastal elevation sitting at the end of the Silverbrook trail cul de sac in Edison surrounded by natural preserves and privacy. Walk along the paved driveway into the grand 2-story foyer and living areas, complemented by a modern and open kitchen space with separate dining room closed off with modern farmhouse-stained door and black hardware. The butler pantry provides extra space in addition to the generous pantry. The gas fireplace soars to the 2-story ceiling of the living room with beautiful large octogen taupe tile,
mounted TV, and ebony stained mantle. The grand master bedroom is designed with a bay window, large, glass shower boasting exceptional design and taste, two shower heads, a soaking tub and two
separate vanities. Each bathroom offers a clean and modern coastal design. Boasting 4 bedrooms and 3 baths, and 3,892 sq feet exit to outdoors through the tripled slider to the screened covered porch and Bullfrog hot tub, walking out to the 5 foot fully fenced yard with two front gates and one back gate on this large secluded lot. With an amazing and extensive paved outdoor patio with firepit and curved paver benches sit back and relax. This one of kind home and property is hard to find!
Location
State FL
County Duval
Community Edison
Area 027-Intracoastal West-South Of Jt Butler Blvd
Direction South on 295. Left on Baymeadows E. to Skinner Pkwy. Follow to eTown Parkway. First round about, turn into Edison. Right turn.
Interior
Interior Features Breakfast Bar, Breakfast Nook, Built-in Features, Ceiling Fan(s), Entrance Foyer, His and Hers Closets, Kitchen Island, Pantry, Primary Bathroom -Tub with Separate Shower, Split Bedrooms, Vaulted Ceiling(s), Walk-In Closet(s)
Heating Central, Zoned
Cooling Central Air, Zoned
Flooring Tile
Fireplaces Number 1
Fireplaces Type Gas
Fireplace Yes
Laundry Washer Hookup
Exterior
Exterior Feature Balcony
Parking Features Additional Parking, Attached, Garage, Other
Garage Spaces 3.0
Fence Back Yard, Wrought Iron
Pool Community
Utilities Available Cable Connected, Electricity Connected, Natural Gas Available, Natural Gas Connected, Sewer Connected, Water Connected
Amenities Available Children's Pool, Clubhouse, Dog Park, Fitness Center
View Protected Preserve, Trees/Woods
Roof Type Shingle
Porch Covered, Deck, Front Porch, Rear Porch, Screened
Total Parking Spaces 3
Garage Yes
Private Pool No
Building
Lot Description Cul-De-Sac, Dead End Street, Irregular Lot, Sprinklers In Front, Sprinklers In Rear, Wooded
Sewer Public Sewer
Water Public
Architectural Style Contemporary
Structure Type Brick Veneer,Stucco
New Construction No
Others
HOA Fee Include Maintenance Grounds
Senior Community No
Tax ID 1677642180
Security Features Security Gate
Acceptable Financing Cash, Conventional, VA Loan
Listing Terms Cash, Conventional, VA Loan
Read Less
Want to know what your home might be worth? Contact us for a FREE valuation!

Our team is ready to help you sell your home for the highest possible price ASAP
Bought with US REALTY HUB





