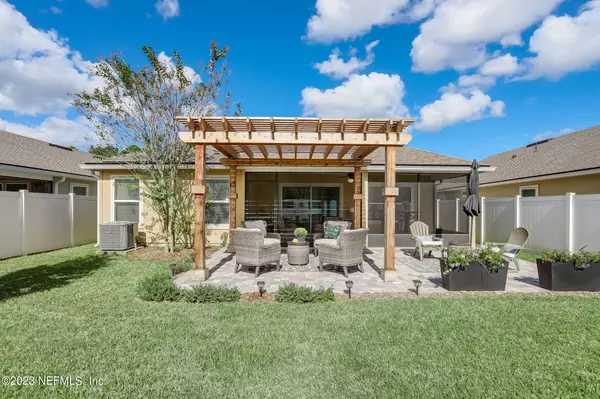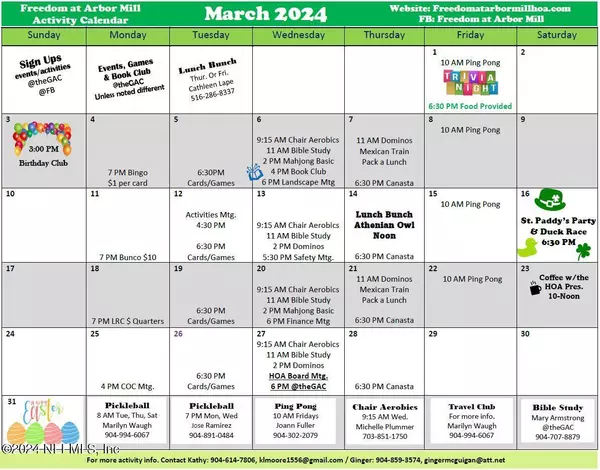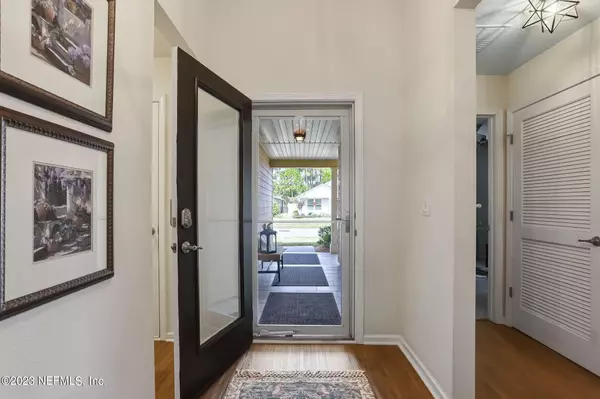$360,000
$365,000
1.4%For more information regarding the value of a property, please contact us for a free consultation.
3564 BAXTER ST Jacksonville, FL 32222
3 Beds
2 Baths
1,604 SqFt
Key Details
Sold Price $360,000
Property Type Single Family Home
Sub Type Single Family Residence
Listing Status Sold
Purchase Type For Sale
Square Footage 1,604 sqft
Price per Sqft $224
Subdivision Arbor Mill At Oakleaf Plantation
MLS Listing ID 1254558
Sold Date 04/03/24
Bedrooms 3
Full Baths 2
HOA Fees $225/mo
HOA Y/N Yes
Originating Board realMLS (Northeast Florida Multiple Listing Service)
Year Built 2018
Property Description
Freedom @Arbor Mills, a 55+ gated neighborhood. Enjoy the clubhouse, pool, pickle ball as well as an active social calendar of clubs and gatherings. Then retreat to this home, a move-in ready, 3BR/2BA split plan featuring a great room, granite kitchen with double oven and walk-in pantry. Updated lighting and fans throughout. Relax in your private, fully fenced back yard, lounging on your screened in porch or sitting out under your pergola on the paver patio. There is plenty of space to add your own spa if desired. Great location to shops and restaurants, with easy access to medical facilities and SR23. Lawn service is included in the HOA fee! Buyer to verify all measurements.
Location
State FL
County Duval
Community Arbor Mill At Oakleaf Plantation
Area 067-Collins Rd/Argyle/Oakleaf Plantation (Duval)
Direction FROM SR23, EXIT ARGYLE FOREST BLVD & GO WEST ON OAKLEAF PLANTATION PKWY, LEFT CHARTER OAKS BLVD, LEFT ORIENT AVE TO GATE. AFTER GATE, LEFT ON BAXTER TO HOME ON LEFT (NO SIGN ON PROPERTY).
Interior
Interior Features Breakfast Bar, Entrance Foyer, Kitchen Island, Pantry, Primary Bathroom - Shower No Tub, Primary Downstairs, Split Bedrooms, Vaulted Ceiling(s), Walk-In Closet(s)
Heating Central, Electric, Heat Pump
Cooling Central Air, Electric
Flooring Carpet, Vinyl
Laundry Electric Dryer Hookup, Washer Hookup
Exterior
Parking Features Attached, Garage, Garage Door Opener
Garage Spaces 2.0
Fence Back Yard
Pool Community
Utilities Available Cable Available
Amenities Available Clubhouse, Fitness Center
Roof Type Shingle
Porch Front Porch, Patio, Porch, Screened
Total Parking Spaces 2
Garage Yes
Private Pool No
Building
Sewer Public Sewer
Water Public
Structure Type Fiber Cement
New Construction No
Schools
Elementary Schools Enterprise
Middle Schools Charger Academy
High Schools Westside High School
Others
Senior Community Yes
Tax ID 0164117160
Acceptable Financing Cash, Conventional, FHA, VA Loan
Listing Terms Cash, Conventional, FHA, VA Loan
Read Less
Want to know what your home might be worth? Contact us for a FREE valuation!

Our team is ready to help you sell your home for the highest possible price ASAP
Bought with BERKSHIRE HATHAWAY HOMESERVICES FLORIDA NETWORK REALTY





