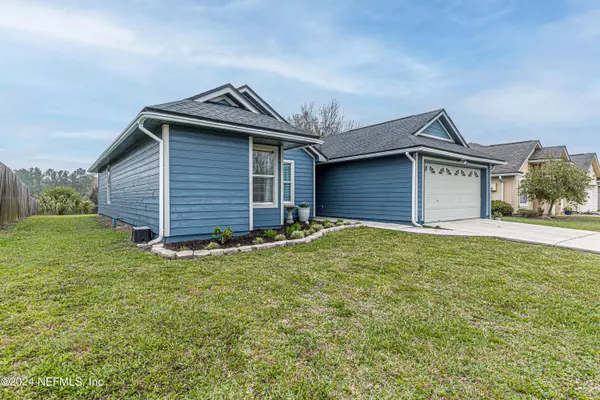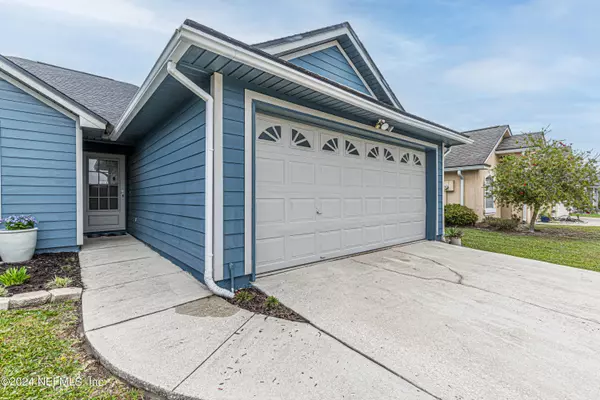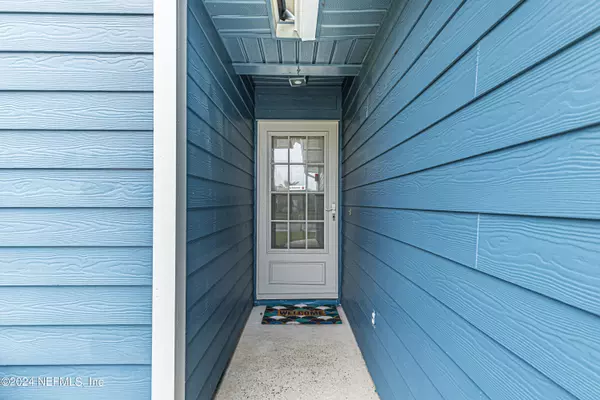$375,000
$375,000
For more information regarding the value of a property, please contact us for a free consultation.
13041 STAFFORDSHIRE DR Jacksonville, FL 32225
3 Beds
2 Baths
1,492 SqFt
Key Details
Sold Price $375,000
Property Type Single Family Home
Sub Type Single Family Residence
Listing Status Sold
Purchase Type For Sale
Square Footage 1,492 sqft
Price per Sqft $251
Subdivision Greenfield Lakes
MLS Listing ID 2015375
Sold Date 04/05/24
Style Ranch
Bedrooms 3
Full Baths 2
HOA Fees $10/ann
HOA Y/N Yes
Originating Board realMLS (Northeast Florida Multiple Listing Service)
Year Built 1998
Annual Tax Amount $4,561
Lot Size 0.260 Acres
Acres 0.26
Property Description
Nestled in the vibrant heart of Jacksonville, this charming 3 bed/2 bath residence welcomes you home. Just minutes from a tapestry of amenities - restaurants, shopping, fitness centers, a movie theater, and medical facilities - every convenience is at your fingertips. The allure begins with a 2-car garage welcoming you to a thoughtfully designed residence. Step inside to discover an inviting eat-in kitchen, perfect for morning coffee or casual gatherings. A separate dining room sets the stage for more formal occasions, offering versatility for every lifestyle. Highlighting the living space is a stunning feature wall adorned with shiplap, embracing an electric fireplace, a graceful mantle, and a cozy bench - a harmonious blend of warmth and style. Beyond, the backyard unfolds, revealing a picturesque view of the serene pond, creating an oasis of tranquility. Don't let this home slip through your fingertips!
Location
State FL
County Duval
Community Greenfield Lakes
Area 043-Intracoastal West-North Of Atlantic Blvd
Direction Travelling on I-295 N, take exit 48 for Atlantic Blvd/Florida 10. Keep right at fork, follow signs for Neptune Beach/Atlantic Beach/Jax Beach and merge onto FL-10 E/Atlantic Blvd. Use left 2 lanes to turn left onto Girvin Rd, turn right onto Staffordshire Dr S. Home will be on the left.
Interior
Interior Features Breakfast Bar, Ceiling Fan(s), Eat-in Kitchen, Entrance Foyer, Pantry, Primary Bathroom - Tub with Shower, Vaulted Ceiling(s), Walk-In Closet(s)
Heating Central
Cooling Central Air
Flooring Carpet, Tile
Fireplaces Number 1
Fireplaces Type Electric
Fireplace Yes
Laundry Electric Dryer Hookup, Washer Hookup
Exterior
Exterior Feature Dock
Parking Features Attached, Garage, Garage Door Opener
Garage Spaces 2.0
Pool None
Utilities Available Cable Available, Electricity Connected, Sewer Connected, Water Connected
Waterfront Description Pond
View Pond, Water
Roof Type Shingle
Porch Patio
Total Parking Spaces 2
Garage Yes
Private Pool No
Building
Sewer Public Sewer
Water Public
Architectural Style Ranch
Structure Type Frame
New Construction No
Schools
Elementary Schools Neptune Beach
Middle Schools Landmark
High Schools Sandalwood
Others
Senior Community No
Tax ID 1622045175
Security Features Smoke Detector(s)
Acceptable Financing Cash, Conventional, FHA, VA Loan
Listing Terms Cash, Conventional, FHA, VA Loan
Read Less
Want to know what your home might be worth? Contact us for a FREE valuation!

Our team is ready to help you sell your home for the highest possible price ASAP
Bought with AMK NETWORK REALTY





