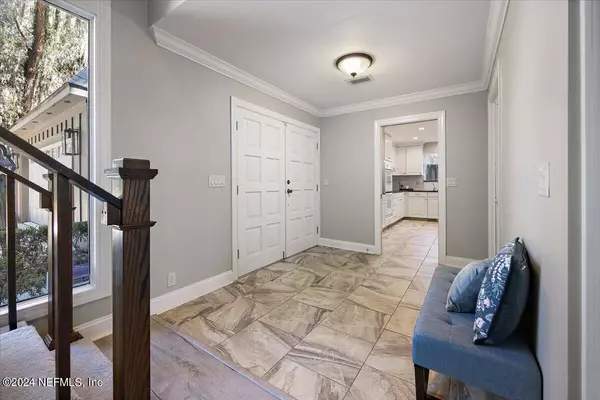$595,000
$600,000
0.8%For more information regarding the value of a property, please contact us for a free consultation.
6806 OAKWOOD DR Jacksonville, FL 32211
4 Beds
3 Baths
2,444 SqFt
Key Details
Sold Price $595,000
Property Type Single Family Home
Sub Type Single Family Residence
Listing Status Sold
Purchase Type For Sale
Square Footage 2,444 sqft
Price per Sqft $243
Subdivision Oakwood Villas
MLS Listing ID 2010803
Sold Date 04/10/24
Style Contemporary
Bedrooms 4
Full Baths 2
Half Baths 1
Construction Status Updated/Remodeled
HOA Y/N No
Year Built 1973
Annual Tax Amount $3,473
Lot Size 43123.999 Acres
Acres 43124.0
Lot Dimensions 43,124 sf per appraiser
Property Description
When an original owner property becomes available for sale, it can be quite intriguing. This home carries a sense of history and unique character, having been in the family for more than a generation. Learning about its past can be fascinating and ready for your new experiences. This unique four bedroom 2.5 bath home is in a neighborhood that reveals an eclectic mix of architectural styles along the waterfront adorning the picturesque Pottsburg Creek. Built in 1973, the home has been brought into today's features and designs, with dramatic updating of new flooring, fresh neutral painting, a lighting features.
When you step into the living area, you are greeted by soaring windows and a sweet vision of canopied trees revealing the expansive river, while welcoming you with abundant natural light and a warm ambiance. Exit through the French doors to relax on the deck and have the complete experience of this natural environment, tucked away from the hustle and bustle of the city. The sloping yard on this more than an acre lot will provide many opportunities for recreational and holiday activities for family or any other entertaining.
The well-appointed kitchen has many tall cabinets and drawers providing generous storage space and granite counter-tops and a pristine back splash. The huge pantry is just a step away from the main kitchen.
With all the bedrooms upstairs in a split configuration, the primary bathroom has a dual vanity and a walk-in shower. Facing the river, downstairs is a separate flex room, that could be modified as another bedroom. This property will appeal to many buyers. Call today. P.C.
Location
State FL
County Duval
Community Oakwood Villas
Area 041-Arlington
Direction From Atlantic Blvd, turn north on Johnston and left on Oakwood. Proceed to the end of the street. Narrow driveway will be on the left.
Rooms
Other Rooms Shed(s)
Interior
Interior Features Ceiling Fan(s), Eat-in Kitchen, Entrance Foyer, Pantry, Split Bedrooms, Walk-In Closet(s)
Heating Central, Electric
Cooling Central Air, Electric
Flooring Carpet, Laminate, Tile, Vinyl
Fireplaces Number 1
Fireplaces Type Wood Burning, Other
Fireplace Yes
Laundry Electric Dryer Hookup, Washer Hookup
Exterior
Parking Features Circular Driveway
Garage Spaces 2.0
Pool None
Utilities Available Cable Available, Sewer Connected, Water Connected
Waterfront Description Navigable Water,River Front
View River
Roof Type Shingle
Porch Rear Porch
Total Parking Spaces 2
Garage Yes
Private Pool No
Building
Sewer Public Sewer
Water Public
Architectural Style Contemporary
Structure Type Wood Siding
New Construction No
Construction Status Updated/Remodeled
Schools
Elementary Schools Woodland Acres
Middle Schools Arlington
High Schools Terry Parker
Others
Senior Community No
Tax ID 1448920010
Acceptable Financing Cash, Conventional
Listing Terms Cash, Conventional
Read Less
Want to know what your home might be worth? Contact us for a FREE valuation!

Our team is ready to help you sell your home for the highest possible price ASAP
Bought with ENGEL & VOLKERS FIRST COAST





