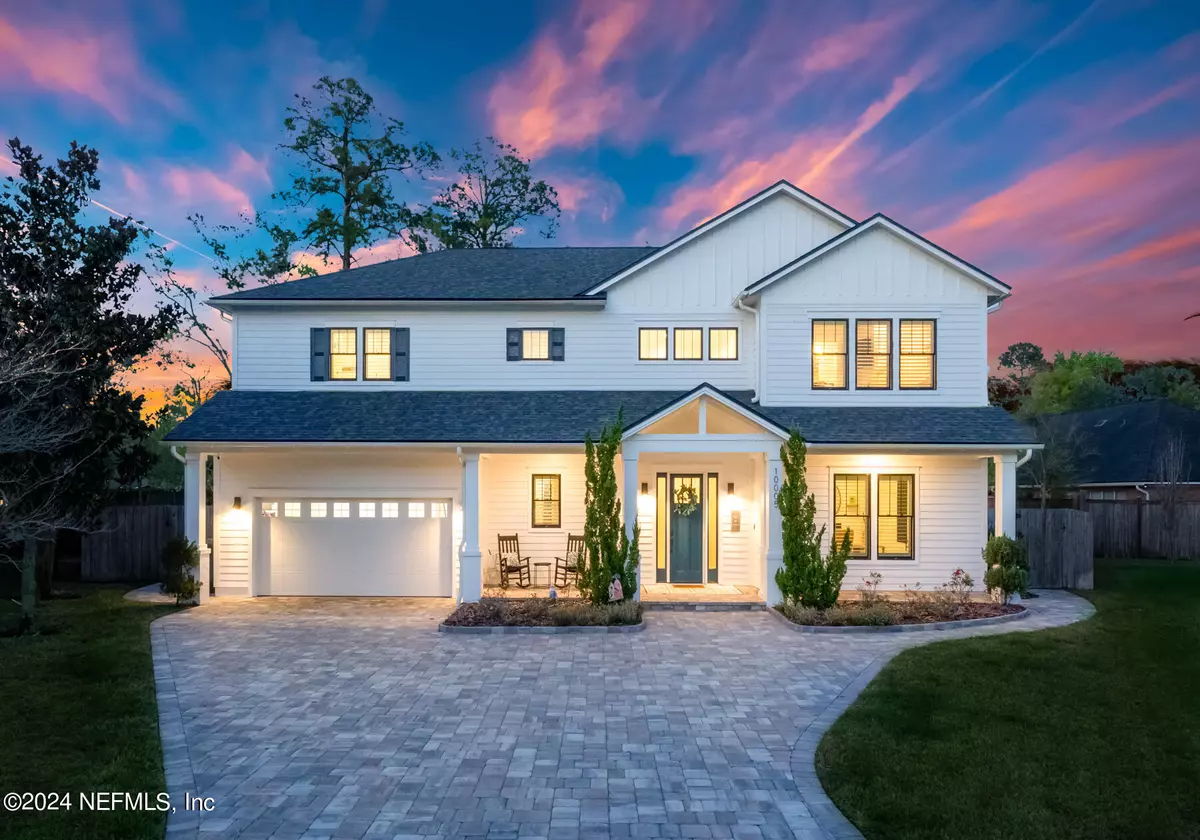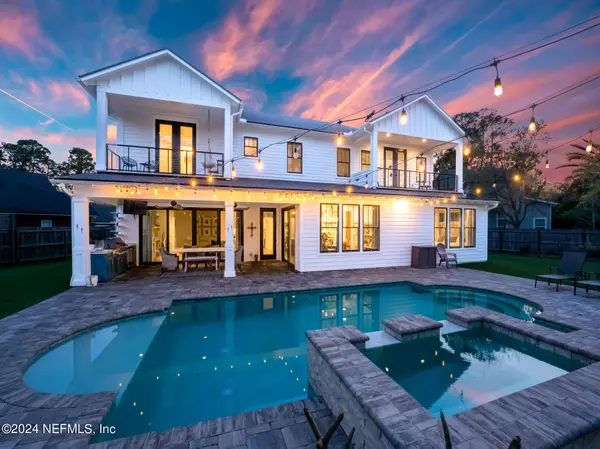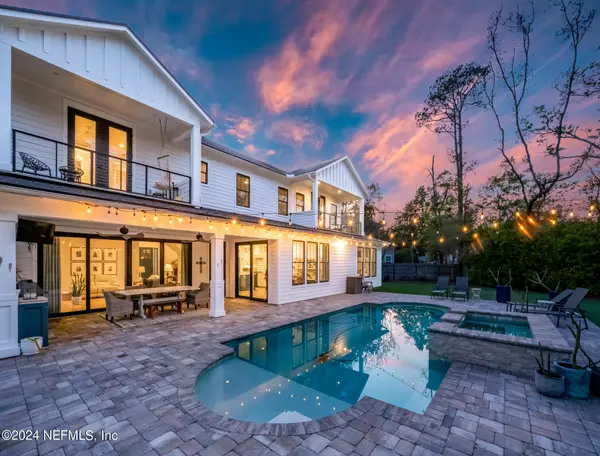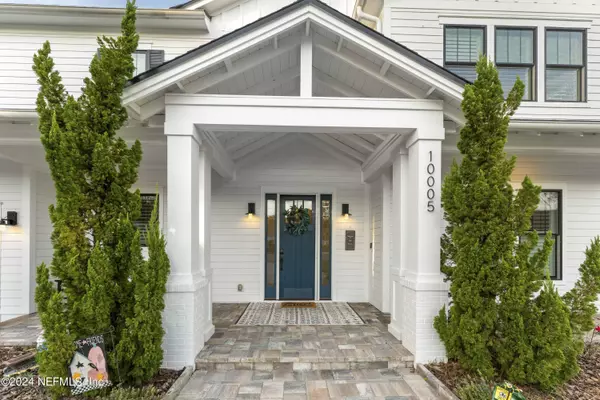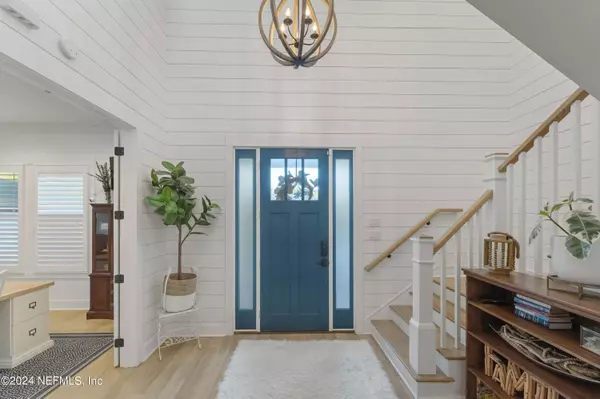$1,210,000
$1,200,000
0.8%For more information regarding the value of a property, please contact us for a free consultation.
10005 EVERCHARM ESTATES CT Jacksonville, FL 32257
5 Beds
5 Baths
3,714 SqFt
Key Details
Sold Price $1,210,000
Property Type Single Family Home
Sub Type Single Family Residence
Listing Status Sold
Purchase Type For Sale
Square Footage 3,714 sqft
Price per Sqft $325
Subdivision Scott Mill Meadows
MLS Listing ID 2014310
Sold Date 04/12/24
Style Traditional
Bedrooms 5
Full Baths 4
Half Baths 1
HOA Fees $41/ann
HOA Y/N Yes
Originating Board realMLS (Northeast Florida Multiple Listing Service)
Year Built 2019
Annual Tax Amount $10,843
Lot Size 0.340 Acres
Acres 0.34
Property Description
Welcome to the epitome of modern farmhouse living! This stunning 5-bedroom, 4.5-bathroom pool home boasts an in-law suite with a kitchenette, luxury vinyl plank flooring, and a gourmet kitchen featuring stainless steel appliances, gas range, double ovens, and quartz countertops. Custom lighting, trim, molding, and shiplap adorn every corner, while smart home features like Sonos sound system, Lutron lighting, and Ring doorbell camera offer convenience and security. Enjoy the ease of a built-in generator, Hikvision security cameras, and power outlets under the roof for hassle-free Christmas lights. Entertain outdoors with a gas outdoor kitchen and relax in the pool with spa, surrounded by a turfed backyard. The primary suite boasts a cathedral ceiling, balcony, and a luxurious free-standing tub. With smart TVs in every room and built-in office desk system, this home offers both luxury and functionality. Located in close proximity to shopping, restaurants and the Bolles school.
Location
State FL
County Duval
Community Scott Mill Meadows
Area 013-Beauclerc/Mandarin North
Direction Take San Jose Blvd. North from I-295. Turn left on Oak Bluff Lane, then right on Scott Mill Road. Turn right on Evercharm Place East. Home is on the corner lot.
Interior
Interior Features Breakfast Bar, Breakfast Nook, Built-in Features, Butler Pantry, Ceiling Fan(s), Eat-in Kitchen, Entrance Foyer, In-Law Floorplan, Jack and Jill Bath, Kitchen Island, Open Floorplan, Pantry, Primary Bathroom -Tub with Separate Shower, Smart Home, Split Bedrooms, Vaulted Ceiling(s), Walk-In Closet(s)
Heating Central
Cooling Central Air
Flooring Laminate
Fireplaces Type Gas
Furnishings Unfurnished
Fireplace Yes
Laundry Electric Dryer Hookup, Upper Level, Washer Hookup
Exterior
Exterior Feature Balcony, Outdoor Kitchen
Parking Features Attached, Garage
Garage Spaces 2.0
Fence Back Yard
Pool Private, In Ground, Heated, Pool Sweep
Utilities Available Electricity Connected, Sewer Connected, Water Connected
View Pool
Roof Type Shingle
Porch Covered, Front Porch, Rear Porch
Total Parking Spaces 2
Garage Yes
Private Pool No
Building
Lot Description Cul-De-Sac
Sewer Public Sewer
Water Public
Architectural Style Traditional
Structure Type Fiber Cement
New Construction No
Others
Senior Community No
Tax ID 1496601875
Security Features Other
Acceptable Financing Cash, Conventional, VA Loan
Listing Terms Cash, Conventional, VA Loan
Read Less
Want to know what your home might be worth? Contact us for a FREE valuation!

Our team is ready to help you sell your home for the highest possible price ASAP
Bought with COMPASS FLORIDA LLC

