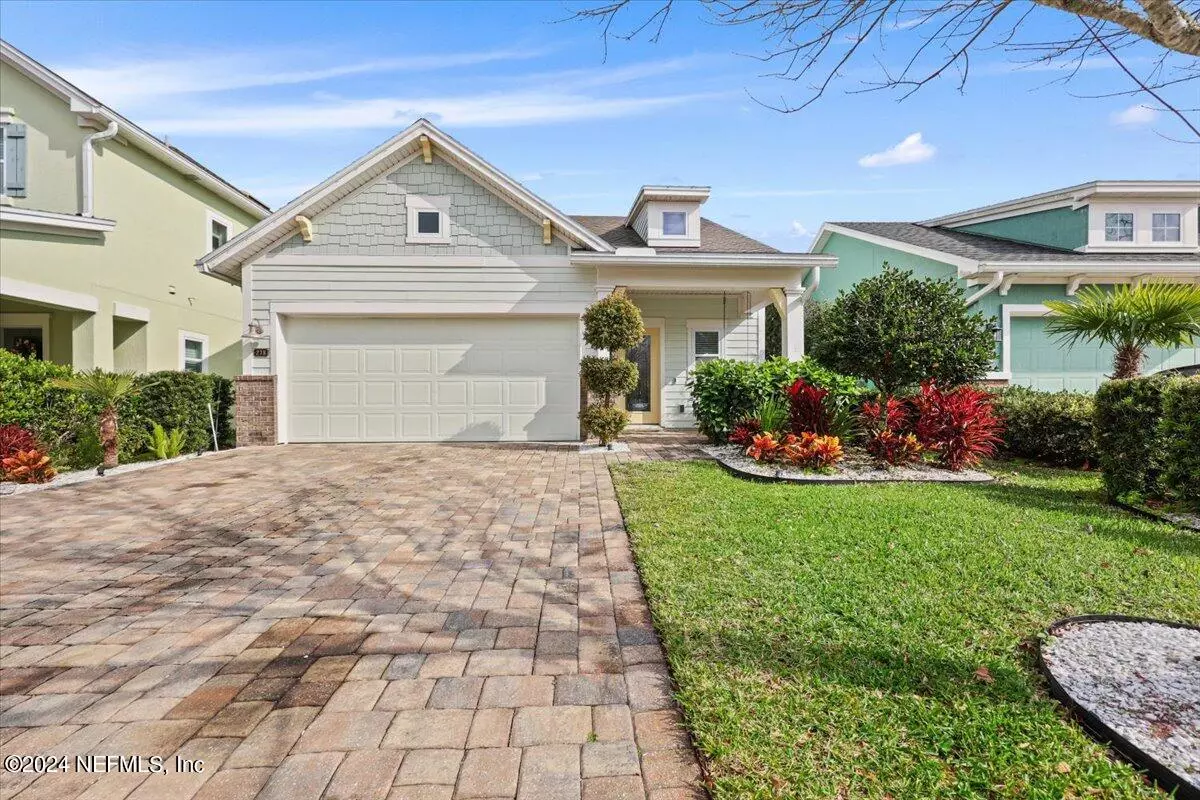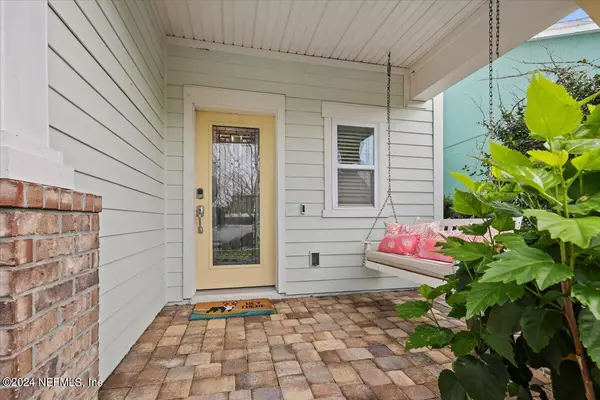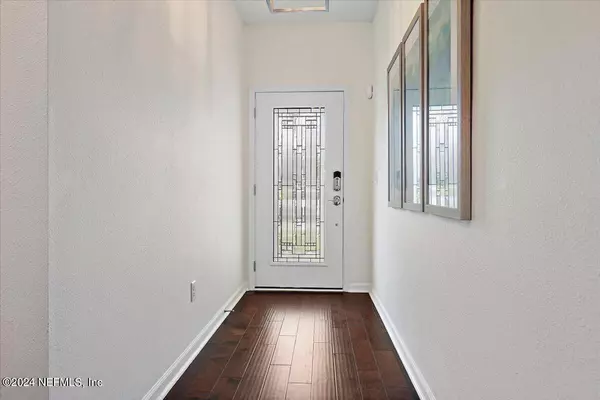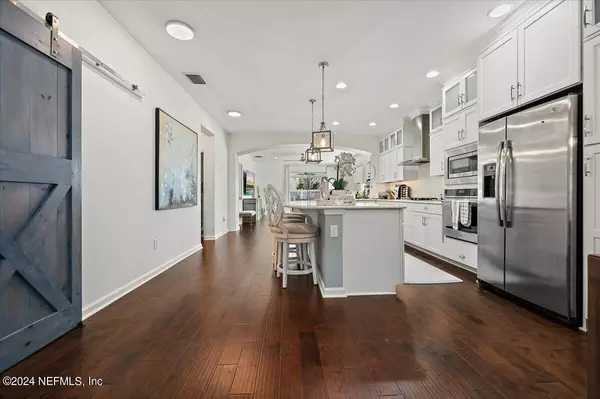$615,000
$629,000
2.2%For more information regarding the value of a property, please contact us for a free consultation.
278 PARK LAKE DR Ponte Vedra, FL 32081
3 Beds
2 Baths
2,024 SqFt
Key Details
Sold Price $615,000
Property Type Single Family Home
Sub Type Single Family Residence
Listing Status Sold
Purchase Type For Sale
Square Footage 2,024 sqft
Price per Sqft $303
Subdivision Lakeside At Town Center
MLS Listing ID 2003225
Sold Date 04/15/24
Style Ranch
Bedrooms 3
Full Baths 2
Construction Status Updated/Remodeled
HOA Fees $25/ann
HOA Y/N Yes
Originating Board realMLS (Northeast Florida Multiple Listing Service)
Year Built 2016
Annual Tax Amount $6,036
Lot Size 5,227 Sqft
Acres 0.12
Property Description
Live the Florida Lifestyle in this stunning Move in Ready coastal estate nestled in the heart of Nocatee. Relax on the cozy front porch and enjoying a favorite drink overlooking one of the many neighborhood parks. At every turn, this David Weekley home will amaze! Interior features wood flooring throughout, a gourmet kitchen w/gas cooktop, wine cooler, oversized quartz island and countertops, custom kitchen cabinetry. Dining includes a custom built-in seating with seat cushion and storage. Master Bedroom suite incorporates a large walk in shower, huge custom walk-in closet. The property is surrounded by a beautiful design extended paved patio, gas firepit lush landscaping. Bike or take a fun golf cart ride to Nocatee Town Center shopping, restaurants, and Water & Spray Parks. Minutes to Atlantic Beach & TPC Sawgrass! Enjoy resort-style Nocatee living.
Location
State FL
County St. Johns
Community Lakeside At Town Center
Area 272-Nocatee South
Direction From Philips Hwy, exit onto Nocatee Parkway. Exit Nocatee Parkway at Crosswater Parkway. R on Crosswater Parkway to Village Lake Dr. L on Park Lake house on L across from park.
Interior
Interior Features Breakfast Nook, Ceiling Fan(s), Entrance Foyer, Kitchen Island, Pantry, Primary Bathroom - Shower No Tub, Primary Downstairs, Walk-In Closet(s)
Heating Central
Cooling Central Air
Flooring Carpet, Wood
Furnishings Unfurnished
Exterior
Parking Features Garage, Garage Door Opener
Garage Spaces 2.0
Fence Back Yard, Vinyl
Pool Community
Utilities Available Cable Available, Natural Gas Available
Amenities Available Basketball Court, Clubhouse, Dog Park, Fitness Center, Jogging Path, Park, Playground, Tennis Court(s)
Roof Type Shingle
Porch Covered, Front Porch, Patio, Rear Porch
Total Parking Spaces 2
Garage Yes
Private Pool No
Building
Sewer Public Sewer
Water Public
Architectural Style Ranch
New Construction No
Construction Status Updated/Remodeled
Schools
Elementary Schools Pine Island Academy
Middle Schools Pine Island Academy
High Schools Allen D. Nease
Others
Senior Community No
Tax ID 0680551860
Security Features Smoke Detector(s)
Acceptable Financing Cash, Conventional, FHA, VA Loan
Listing Terms Cash, Conventional, FHA, VA Loan
Read Less
Want to know what your home might be worth? Contact us for a FREE valuation!

Our team is ready to help you sell your home for the highest possible price ASAP
Bought with BERKSHIRE HATHAWAY HOMESERVICES FLORIDA NETWORK REALTY





