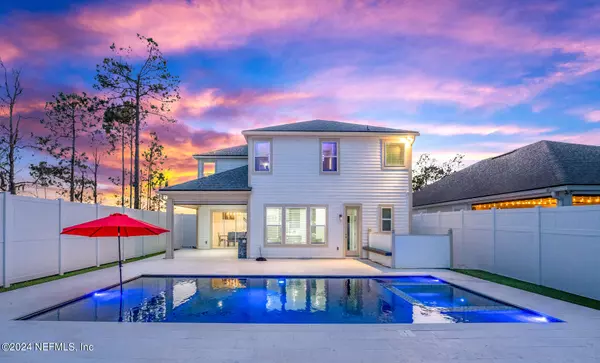$916,250
$925,000
0.9%For more information regarding the value of a property, please contact us for a free consultation.
2158 ORANGE BRANCH TRL St Johns, FL 32259
5 Beds
4 Baths
3,218 SqFt
Key Details
Sold Price $916,250
Property Type Single Family Home
Sub Type Single Family Residence
Listing Status Sold
Purchase Type For Sale
Square Footage 3,218 sqft
Price per Sqft $284
Subdivision Rivertown
MLS Listing ID 2009272
Sold Date 04/17/24
Style Contemporary
Bedrooms 5
Full Baths 4
HOA Fees $4/ann
HOA Y/N Yes
Originating Board realMLS (Northeast Florida Multiple Listing Service)
Year Built 2020
Annual Tax Amount $8,617
Lot Size 7,405 Sqft
Acres 0.17
Property Description
Stunning pool home located in the highly desirable community of Rivertown.
No expense was spared in this exquisite residence. It boasts an open floor plan w/ upgraded high ceilings, wood-look tile, tandem 3 car garage, downstairs en suite, drop zone, custom trim & lighting, and a chef's kitchen featuring stainless appliances, apron front sink, quartz countertops, large island & walk in pantry.
Upstairs, the primary suite beckons with a luxurious bath boasting a soaking tub, separate shower, and expansive closet. Additionally, an oversized loft, three bedrooms, and a conveniently located laundry room complete the upper level for added comfort & convenience. Step outside to your own private paradise, featuring a sparkling saltwater pool and spa, full summer kitchen, lanai with motorized screens, inviting fire pit, and lush turfed yard. Perfect for outdoor entertaining or simply unwinding in style. Community features resort style amenities and is zoned for top rated schools.
Location
State FL
County St. Johns
Community Rivertown
Area 302-Orangedale Area
Direction Longleaf Pine Pkwy to Rivertown Main St to Kendall Crossing Dr to Orange Branch Trail.
Rooms
Other Rooms Outdoor Kitchen
Interior
Interior Features Breakfast Bar, Ceiling Fan(s), Eat-in Kitchen, Entrance Foyer, Guest Suite, Jack and Jill Bath, Kitchen Island, Open Floorplan, Pantry, Primary Bathroom -Tub with Separate Shower, Split Bedrooms, Vaulted Ceiling(s), Walk-In Closet(s)
Heating Central
Cooling Central Air
Flooring Carpet, Tile
Furnishings Negotiable
Laundry Electric Dryer Hookup, Gas Dryer Hookup, Upper Level
Exterior
Exterior Feature Fire Pit, Outdoor Kitchen
Parking Features Attached
Garage Spaces 3.0
Fence Back Yard
Pool Community, Private, In Ground, Fenced, Salt Water
Utilities Available Cable Available
Amenities Available Basketball Court, Children's Pool, Clubhouse, Dog Park, Fitness Center, Jogging Path, Park, Playground, Spa/Hot Tub, Tennis Court(s)
View Pond
Roof Type Shingle
Porch Covered, Front Porch, Rear Porch, Screened
Total Parking Spaces 3
Garage Yes
Private Pool No
Building
Faces West
Sewer Public Sewer
Water Public
Architectural Style Contemporary
Structure Type Fiber Cement
New Construction No
Schools
Elementary Schools Freedom Crossing Academy
Middle Schools Freedom Crossing Academy
High Schools Bartram Trail
Others
HOA Name Floridian Property Management
Senior Community No
Tax ID 0007160150
Security Features Security System Owned
Acceptable Financing Cash, Conventional, FHA, VA Loan
Listing Terms Cash, Conventional, FHA, VA Loan
Read Less
Want to know what your home might be worth? Contact us for a FREE valuation!

Our team is ready to help you sell your home for the highest possible price ASAP
Bought with COLDWELL BANKER VANGUARD REALTY





