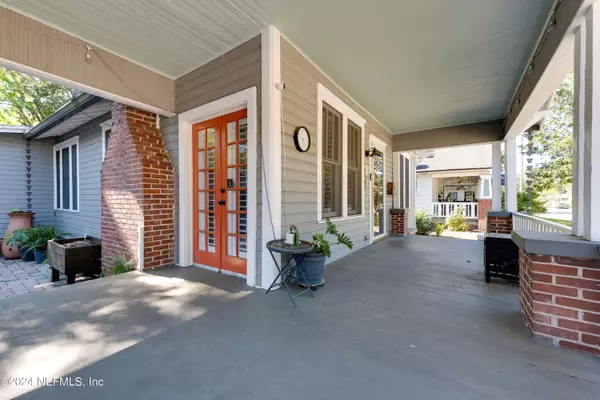$395,000
$399,000
1.0%For more information regarding the value of a property, please contact us for a free consultation.
3572 HERSCHEL ST Jacksonville, FL 32205
2 Beds
2 Baths
1,376 SqFt
Key Details
Sold Price $395,000
Property Type Single Family Home
Sub Type Single Family Residence
Listing Status Sold
Purchase Type For Sale
Square Footage 1,376 sqft
Price per Sqft $287
Subdivision St Johns Heights
MLS Listing ID 2015393
Sold Date 04/24/24
Style Craftsman
Bedrooms 2
Full Baths 2
HOA Y/N No
Originating Board realMLS (Northeast Florida Multiple Listing Service)
Year Built 1924
Annual Tax Amount $6,913
Lot Size 6,098 Sqft
Acres 0.14
Property Description
Let's Get You Home! This adorable 2/2 bungalow in the heart of Avondale has so much charm, both original and updated. From the moment you step onto the wraparound porch, which is perfect for entertaining, you feel at home. Walking through this spacious floorplan, you can't help but notice the wood burning fireplace, hardwood floors, plantation shutters and built in cabinets. In the back indoor laundry room, there is stair access to the large attic which offers loads of storage. Walking outside to the fenced backyard, there is plenty of room for gardening or play, access to the detached 2 car garage, and around the corner is a paver patio connecting to that front wraparound porch. Great area for grilling and dining outside in this quiet, established neighborhood. Garage car access is from the back alley, but there is also front parking on the driveway. This is an excellent opportunity to live affordably in the highly desirable Historic District! Make a plan to see it soon!
Location
State FL
County Duval
Community St Johns Heights
Area 032-Avondale
Direction From US-17S/Roosevelt Blvd, take Edgewood Ave S to Herschel St. Take slight right toward Roosevelt Blvd. Take slight left onto Roosevelt Blvd. Turn left at the 1st cross street onto Edgewood Ave S. Turn right onto Herschel St. Destination will be on the left.
Interior
Interior Features Ceiling Fan(s)
Heating Central
Cooling Central Air
Flooring Tile, Wood
Fireplaces Number 1
Furnishings Unfurnished
Fireplace Yes
Exterior
Parking Features Detached, Garage, Shared Driveway
Garage Spaces 2.0
Fence Back Yard
Pool None
Utilities Available Cable Available, Electricity Available, Water Available
Roof Type Shingle
Porch Front Porch, Patio, Wrap Around
Total Parking Spaces 2
Garage Yes
Private Pool No
Building
Faces North
Sewer Public Sewer
Water Public
Architectural Style Craftsman
New Construction No
Others
Senior Community No
Tax ID 0920470000
Acceptable Financing Assumable, Cash, Conventional, FHA, VA Loan
Listing Terms Assumable, Cash, Conventional, FHA, VA Loan
Read Less
Want to know what your home might be worth? Contact us for a FREE valuation!

Our team is ready to help you sell your home for the highest possible price ASAP
Bought with UNITED REAL ESTATE GALLERY





