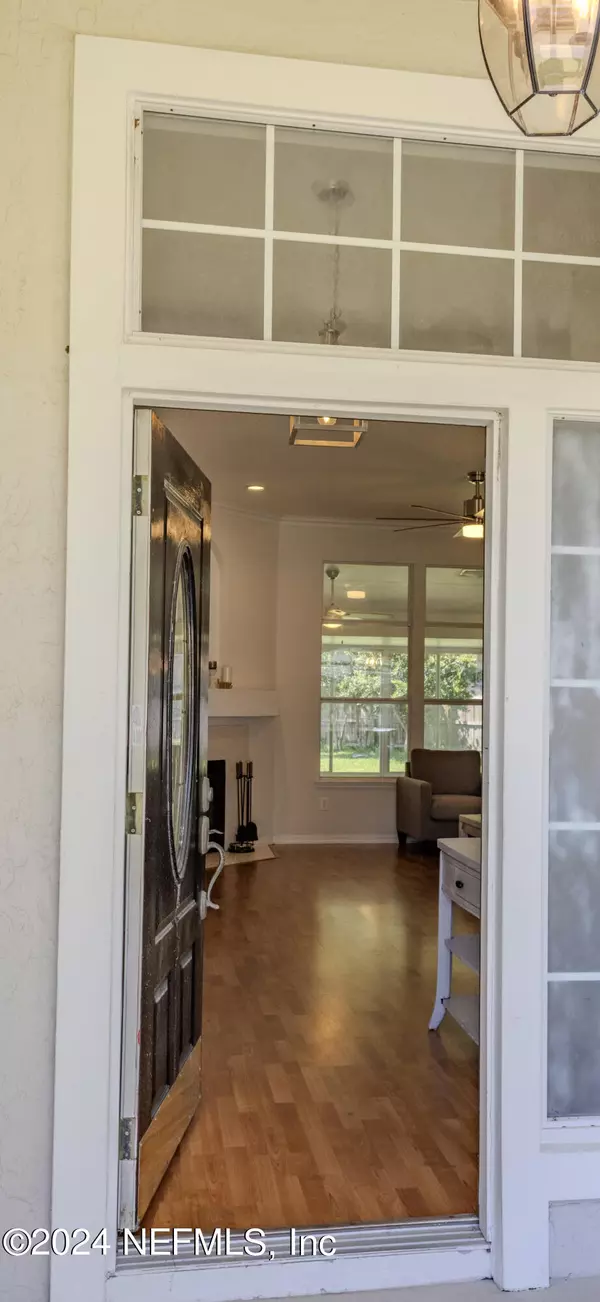$535,000
$525,000
1.9%For more information regarding the value of a property, please contact us for a free consultation.
2134 GRASSY BASIN CT Jacksonville, FL 32224
4 Beds
2 Baths
2,124 SqFt
Key Details
Sold Price $535,000
Property Type Single Family Home
Sub Type Single Family Residence
Listing Status Sold
Purchase Type For Sale
Square Footage 2,124 sqft
Price per Sqft $251
Subdivision Marsh Sound
MLS Listing ID 2016965
Sold Date 04/30/24
Style Traditional
Bedrooms 4
Full Baths 2
HOA Fees $60/ann
HOA Y/N Yes
Originating Board realMLS (Northeast Florida Multiple Listing Service)
Year Built 1997
Annual Tax Amount $4,991
Lot Size 0.280 Acres
Acres 0.28
Property Description
*** MULTIPLE OFFERS *** Very nice Cul de Sac home on a uniquely large lot w/ a big back yard w/ a 6 foot privacy fence. The home features tile flooring along w/ wood laminate for low maintenance & no carpet! The home is a split floor plan with extra private master suite overlooking the spacious back yard. The master bath has been recently updated with walk in shower & separate soak tub. The home has a spacious formal dining room, breakfast nook, living room with wood burning fireplace & a large kitchen. Vaulted ceilings w/ large windows brings in more light to the home & the heated/cooled sunroom will be a great oasis to overlook your oversized backyard. Note - 172sf noted in total sf (2,124sf) is the heated/cooled sunroom. *** Preferred Membership Initiation Fee pricing for the clubs of Gate Hospitality - Ponte Vedra Inn & Club, Lodge & Club, Epping Forest or The River Club for the buyer(s) of this property. Restrictions apply ***
Location
State FL
County Duval
Community Marsh Sound
Area 025-Intracoastal West-North Of Beach Blvd
Direction From Atlantic Blvd, head south on San Pablo Rd, turn left at light on Intracoastal Sound Dr, turn left on Sound Overlook Dr N, then turn right on Grassy Basin Ct, house on right (end of cul de sac).
Interior
Interior Features Breakfast Bar, Breakfast Nook, Ceiling Fan(s), Entrance Foyer, Open Floorplan, Pantry, Primary Bathroom -Tub with Separate Shower, Split Bedrooms, Vaulted Ceiling(s), Walk-In Closet(s)
Heating Central, Electric
Cooling Central Air, Electric
Flooring Laminate, Tile
Fireplaces Number 1
Fireplaces Type Wood Burning
Furnishings Unfurnished
Fireplace Yes
Exterior
Parking Features Garage, Garage Door Opener, On Street
Garage Spaces 2.0
Fence Wood
Pool Community
Utilities Available Cable Available, Electricity Available, Sewer Connected, Water Available
Amenities Available Children's Pool, Playground
Roof Type Shingle
Total Parking Spaces 2
Garage Yes
Private Pool No
Building
Lot Description Irregular Lot, Sprinklers In Rear
Faces East
Sewer Public Sewer
Water Public
Architectural Style Traditional
Structure Type Frame,Stucco
New Construction No
Schools
Elementary Schools Alimacani
Middle Schools Duncan Fletcher
High Schools Sandalwood
Others
HOA Name Marvin & Floyd
Senior Community No
Tax ID 1673330750
Acceptable Financing Cash, Conventional, FHA
Listing Terms Cash, Conventional, FHA
Read Less
Want to know what your home might be worth? Contact us for a FREE valuation!

Our team is ready to help you sell your home for the highest possible price ASAP
Bought with ENGEL & VOLKERS FIRST COAST





